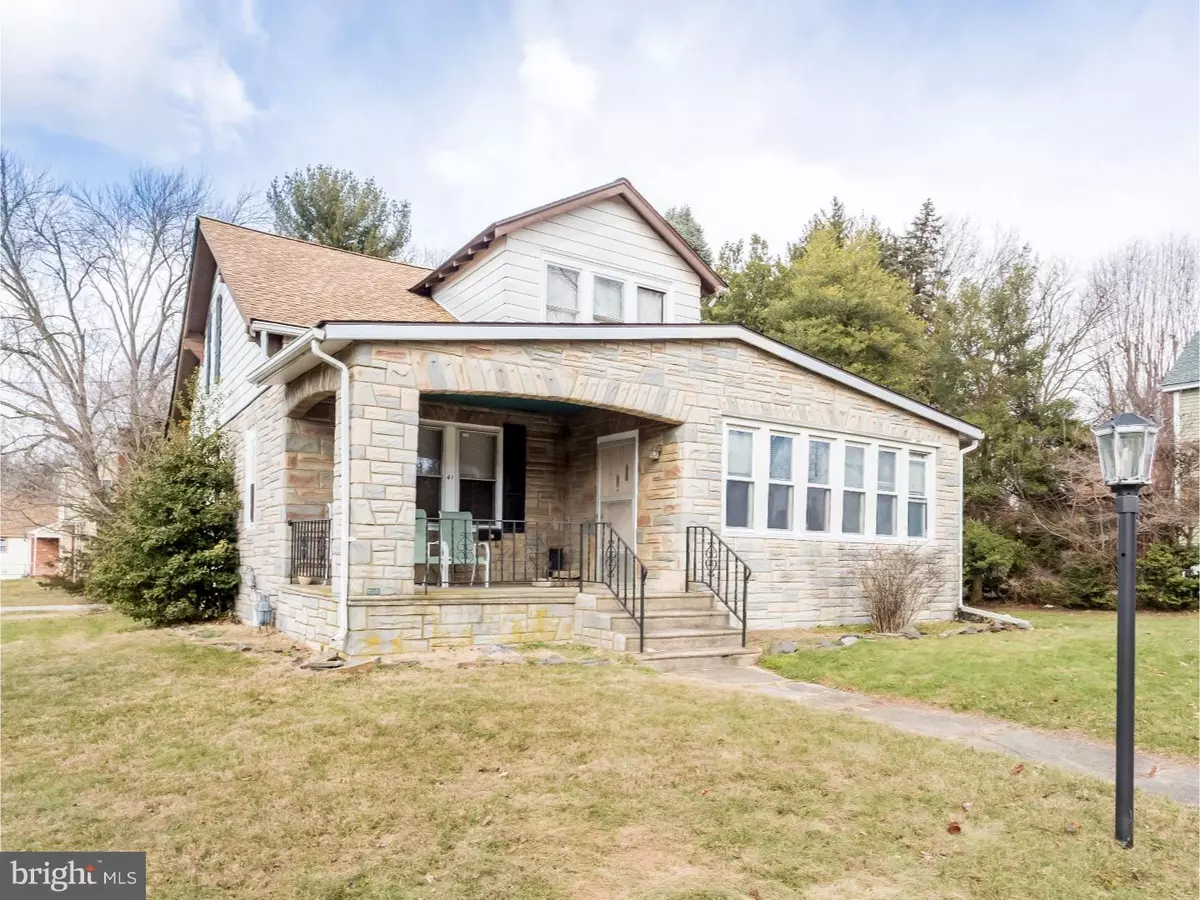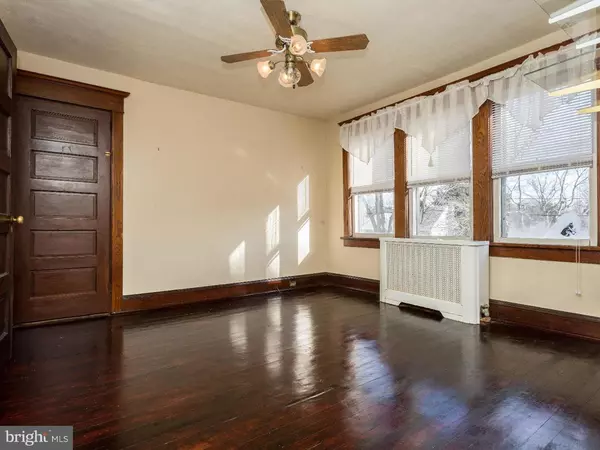$136,900
$129,900
5.4%For more information regarding the value of a property, please contact us for a free consultation.
3 Beds
2 Baths
1,726 SqFt
SOLD DATE : 10/07/2016
Key Details
Sold Price $136,900
Property Type Single Family Home
Sub Type Detached
Listing Status Sold
Purchase Type For Sale
Square Footage 1,726 sqft
Price per Sqft $79
Subdivision None Available
MLS Listing ID 1002465232
Sold Date 10/07/16
Style Colonial
Bedrooms 3
Full Baths 1
Half Baths 1
HOA Y/N N
Abv Grd Liv Area 1,726
Originating Board TREND
Year Built 1940
Annual Tax Amount $6,822
Tax Year 2015
Lot Size 0.430 Acres
Acres 0.43
Lot Dimensions 125X150
Property Description
3 CAR DETACHED GARAGE with ELECTRIC!! Welcome to this charming Stone Front home located in a quiet and well kept neighborhood. As you drive up you will notice the long paved driveway leading up to the house. As you make your way to the covered front porch area you will be captivated by the old world charming feeling you will receive. Inside will take you into a huge living room graced with beautiful hardwood floors and built-in shelves. Gorgeous French doors will take you in the formal dining area, graced with vinyl tile that open in the Eat-In Kitchen Area with laminate flooring. The kitchen features White Cabinets, Gas Stove, Tiled Floors, and lead to a small back porch area and great room with a wood burning stove. Upstairs features 3 large bedrooms each with a large walk in closet and hardwood floors. There is a full unfinished basement as well that makes a great place for storage, gym, or hang out area. The best part of all is the awesome 3 car detached garage, very rare for this part of town! Make your appointment today you will be happy you did.
Location
State NJ
County Camden
Area Gloucester Twp (20415)
Zoning RES
Rooms
Other Rooms Living Room, Dining Room, Primary Bedroom, Bedroom 2, Kitchen, Family Room, Bedroom 1
Basement Full
Interior
Interior Features Kitchen - Eat-In
Hot Water Natural Gas
Heating Gas, Radiant
Cooling Wall Unit
Flooring Wood, Tile/Brick
Fireplaces Number 1
Equipment Oven - Self Cleaning
Fireplace Y
Appliance Oven - Self Cleaning
Heat Source Natural Gas
Laundry Basement
Exterior
Garage Spaces 6.0
Water Access N
Roof Type Shingle
Accessibility None
Total Parking Spaces 6
Garage Y
Building
Lot Description Corner, Level, Front Yard, SideYard(s)
Story 2
Sewer Public Sewer
Water Public
Architectural Style Colonial
Level or Stories 2
Additional Building Above Grade
New Construction N
Schools
High Schools Highland Regional
School District Black Horse Pike Regional Schools
Others
Senior Community No
Tax ID 15-10604-00009
Ownership Fee Simple
Acceptable Financing Conventional, VA, FHA 203(b)
Listing Terms Conventional, VA, FHA 203(b)
Financing Conventional,VA,FHA 203(b)
Read Less Info
Want to know what your home might be worth? Contact us for a FREE valuation!

Our team is ready to help you sell your home for the highest possible price ASAP

Bought with Jason Gareau • Long & Foster Real Estate, Inc.
"My job is to find and attract mastery-based agents to the office, protect the culture, and make sure everyone is happy! "
GET MORE INFORMATION






