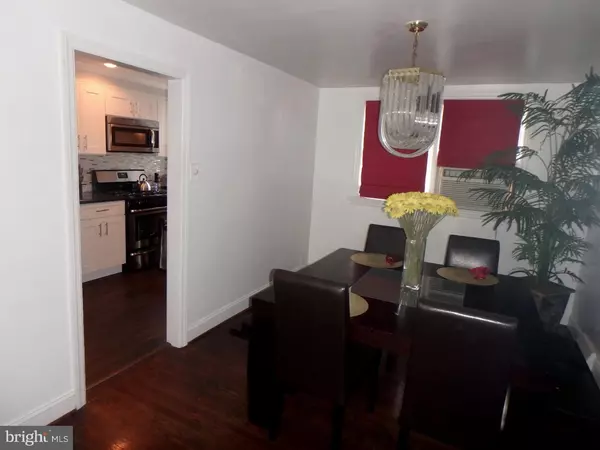$149,900
$149,900
For more information regarding the value of a property, please contact us for a free consultation.
3 Beds
1 Bath
1,152 SqFt
SOLD DATE : 10/31/2016
Key Details
Sold Price $149,900
Property Type Townhouse
Sub Type Interior Row/Townhouse
Listing Status Sold
Purchase Type For Sale
Square Footage 1,152 sqft
Price per Sqft $130
Subdivision Overbrook Park
MLS Listing ID 1002465836
Sold Date 10/31/16
Style AirLite
Bedrooms 3
Full Baths 1
HOA Y/N N
Abv Grd Liv Area 1,152
Originating Board TREND
Year Built 1949
Annual Tax Amount $1,369
Tax Year 2016
Lot Size 1,494 Sqft
Acres 0.03
Lot Dimensions 18X83
Property Description
Overbrook Park GEM, located on a quiet, well manicured street! Walk past your front lawn and step on to your quaint patio space great for grilling BBQ and relaxing on your outdoor furniture. Once inside, the clean modern palette will allow you to envision the many ways that you could make this house your own. Continue through the spacious living and dining rooms and you will find yourself in a NEW Kitchen boasting Stainless Steel Appliances, Luxury Vinyl Plank Flooring, accented with the perfect tile backsplash to tie it all together! Upstairs there are 3 nicely sized bedrooms and one bathroom. The Bathroom has also been updated and includes a new vanity, new fixtures, Luxury Vinyl Plank Flooring, and a Skylight. This lovely home also incorporates original hardwood floors throughout the main and upper levels as well as recessed lighting in select rooms. If your not sold yet walk down the carpeted stairs into the recently finished basement. The basement laundry room houses a pair of utility sinks, a washer, a dryer, and an exterior door. Adjacent to the laundry room there is a built in 1 car garage with plenty of space in front of it to park an additional car. This is a beautifully maintained home with several perks, including a ONE YEAR HOME WARRANTY. Make your appointment Today!
Location
State PA
County Philadelphia
Area 19151 (19151)
Zoning RSA5
Rooms
Other Rooms Living Room, Dining Room, Primary Bedroom, Bedroom 2, Kitchen, Bedroom 1, Laundry, Attic
Basement Partial
Interior
Hot Water Natural Gas
Heating Gas, Forced Air
Cooling Wall Unit
Flooring Wood, Vinyl
Equipment Disposal
Fireplace N
Appliance Disposal
Heat Source Natural Gas
Laundry Basement
Exterior
Exterior Feature Patio(s)
Garage Spaces 2.0
Utilities Available Cable TV
Water Access N
Roof Type Flat,Shingle
Accessibility None
Porch Patio(s)
Attached Garage 1
Total Parking Spaces 2
Garage Y
Building
Lot Description Level
Story 2
Sewer Public Sewer
Water Public
Architectural Style AirLite
Level or Stories 2
Additional Building Above Grade
New Construction N
Schools
Elementary Schools Robert E Lamberton
School District The School District Of Philadelphia
Others
Senior Community No
Tax ID 343162300
Ownership Fee Simple
Acceptable Financing Conventional, VA, FHA 203(b), USDA
Listing Terms Conventional, VA, FHA 203(b), USDA
Financing Conventional,VA,FHA 203(b),USDA
Read Less Info
Want to know what your home might be worth? Contact us for a FREE valuation!

Our team is ready to help you sell your home for the highest possible price ASAP

Bought with Shelly Mills • Better Homes of American Heritage Federal Realty
"My job is to find and attract mastery-based agents to the office, protect the culture, and make sure everyone is happy! "
GET MORE INFORMATION






