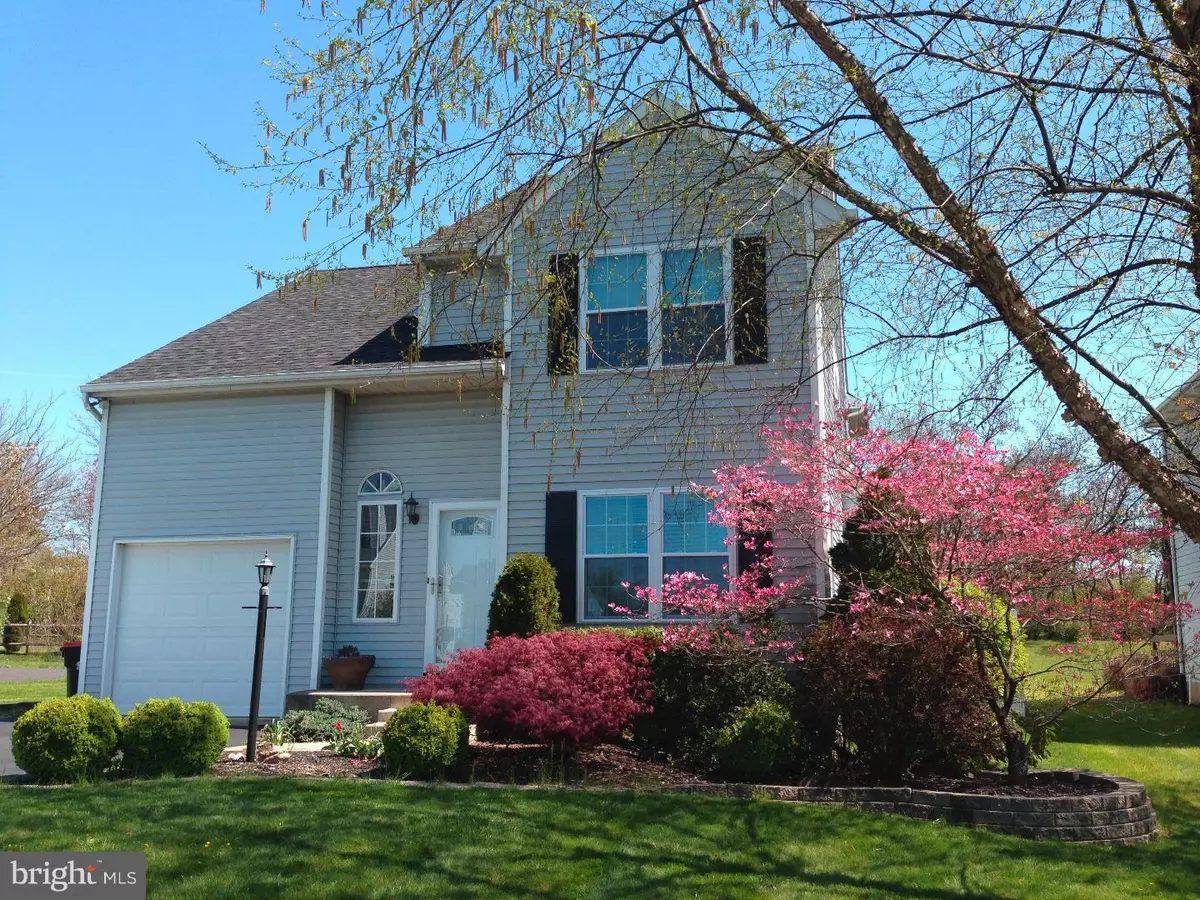$309,900
$309,900
For more information regarding the value of a property, please contact us for a free consultation.
3 Beds
3 Baths
1,955 SqFt
SOLD DATE : 11/18/2016
Key Details
Sold Price $309,900
Property Type Single Family Home
Sub Type Detached
Listing Status Sold
Purchase Type For Sale
Square Footage 1,955 sqft
Price per Sqft $158
Subdivision Village At Gwynedd
MLS Listing ID 1002465860
Sold Date 11/18/16
Style Colonial
Bedrooms 3
Full Baths 2
Half Baths 1
HOA Y/N N
Abv Grd Liv Area 1,955
Originating Board TREND
Year Built 1993
Annual Tax Amount $4,362
Tax Year 2016
Lot Size 7,834 Sqft
Acres 0.18
Lot Dimensions 75
Property Description
DEFINITELY A BEST BUY!!! Tastefully decorated and ready to move in; this immaculate and meticulously maintained 3 bedroom 2.5 bath home in Upper Gwynedd Township, North Penn School District, is conveniently located near the PA Turnpike, Merck, parks, shopping and dining. Situated in a cul-de-sac, the well-kept front yard gives this home great curb-appeal. Enter the front door to find Pergo floors throughout the foyer, kitchen and hall bath. Meal preparation is a breeze in this modern kitchen featuring wood cabinets, lots of counter space, recessed lighting, newer dishwasher and a brand new Samsung 5 burner stove / range. Right off the kitchen you'll find the breakfast / eating area that is so cozy and handy it will quickly become the perfect gathering place. The spacious living room, with built ?in surround sound, and dining room provides the setting for formal entertaining in traditional style. From the familyroom you can access the large sunny backyard through the new Pella sliding glass door. This outdoor area with an EP Henry Patio and high privacy fence will make you want to have a BBQ every night. On the second floor is the master bedroom suite with room for your king sized bed and plenty of furniture. It is situated for privacy and has a separate dressing area with walk-in closet, double vanity and large master bath with shower stall and large soaking tub. Also upstairs are two other bedrooms; one generous-sized room with plenty of space for sleep, study and TV, and one perfect-for a nursery; cozy comfort with room for your rocker. All three bedrooms had ceiling fans installed in 2012. The full finished basement will suit every type of entertaining. It has its own separate sitting area, cable ready, a place to gather around a table for games, a corner where you can have your exercise equipment and still more than enough room left for your pool table. In addition to all this home has to offer, it also includes, two decks; one off the dining room and one off the master bedroom, a front door installed in 2015, 14 Anderson windows installed in 2015, carpets installed throughout in 2010, heater replaced 2012, hot water heater replaced in 2015 and the driveway was resealed in 2015!!! Every detail in this home describes perfection and once you see it you will want to own it!!!
Location
State PA
County Montgomery
Area Upper Gwynedd Twp (10656)
Zoning R3
Rooms
Other Rooms Living Room, Dining Room, Primary Bedroom, Bedroom 2, Kitchen, Family Room, Bedroom 1
Basement Full, Fully Finished
Interior
Interior Features Primary Bath(s), Skylight(s), Ceiling Fan(s), Stall Shower, Dining Area
Hot Water Natural Gas
Heating Gas, Electric, Forced Air, Baseboard, Zoned
Cooling Central A/C
Flooring Wood, Fully Carpeted, Tile/Brick
Equipment Oven - Self Cleaning, Dishwasher, Disposal
Fireplace N
Window Features Energy Efficient
Appliance Oven - Self Cleaning, Dishwasher, Disposal
Heat Source Natural Gas, Electric
Laundry Basement
Exterior
Exterior Feature Deck(s), Patio(s)
Parking Features Inside Access, Garage Door Opener
Garage Spaces 4.0
Utilities Available Cable TV
Water Access N
Roof Type Pitched,Shingle
Accessibility None
Porch Deck(s), Patio(s)
Attached Garage 1
Total Parking Spaces 4
Garage Y
Building
Lot Description Cul-de-sac, Level, Front Yard, Rear Yard, SideYard(s)
Story 2
Foundation Concrete Perimeter
Sewer Public Sewer
Water Public
Architectural Style Colonial
Level or Stories 2
Additional Building Above Grade
Structure Type Cathedral Ceilings
New Construction N
Schools
Elementary Schools Inglewood
Middle Schools Penndale
High Schools North Penn Senior
School District North Penn
Others
Senior Community No
Tax ID 56-00-00408-445
Ownership Fee Simple
Acceptable Financing Conventional, VA, FHA 203(b)
Listing Terms Conventional, VA, FHA 203(b)
Financing Conventional,VA,FHA 203(b)
Read Less Info
Want to know what your home might be worth? Contact us for a FREE valuation!

Our team is ready to help you sell your home for the highest possible price ASAP

Bought with Lisa B Tartaglia • Keller Williams Real Estate-Blue Bell
"My job is to find and attract mastery-based agents to the office, protect the culture, and make sure everyone is happy! "
GET MORE INFORMATION






