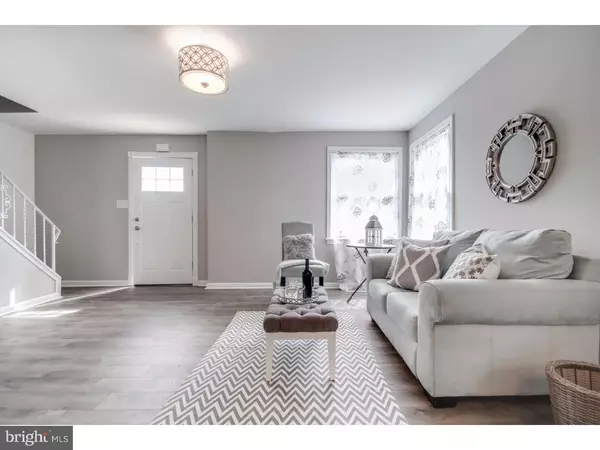$180,000
$179,900
0.1%For more information regarding the value of a property, please contact us for a free consultation.
4 Beds
1 Bath
1,633 SqFt
SOLD DATE : 10/28/2016
Key Details
Sold Price $180,000
Property Type Single Family Home
Sub Type Detached
Listing Status Sold
Purchase Type For Sale
Square Footage 1,633 sqft
Price per Sqft $110
Subdivision None Available
MLS Listing ID 1002463820
Sold Date 10/28/16
Style Cape Cod
Bedrooms 4
Full Baths 1
HOA Y/N N
Abv Grd Liv Area 1,633
Originating Board TREND
Year Built 1951
Annual Tax Amount $5,871
Tax Year 2016
Lot Size 5,663 Sqft
Acres 0.13
Lot Dimensions 48X117
Property Description
Best on the Block! This beautiful and sprawling cape cod style four bedroom home has been beautifully redone and is situated on a quiet cul de sac with a breathtaking addition featuring cathedral ceiling! Starting with the exterior, which catches your eye as soon as you pull in front, boasting a freshly painted brick facade, newer roof, siding, windows and craftsman style door as well as extended driveway for 4-5 cars and beautiful landscaping. Once inside, the stunning neutral Pergo XP southern grey oak laminate flooring, which flows throughout, instantly catches your eye. Gorgeous living room entry with crisp white trim, natural light flowing through the windows, a unique light fixture and open concept plan into the kitchen. Hold your jaw, as this kitchen is to die for! The same stunning floors continue and you are greeted by an abundance of solid wood white shaker cabinetry topped with crown molding and complimented by river white granite and a carrera marble & glass backsplash. Did I mention the slow closing drawers and top of the line Samsung stainless steel appliance package? Continue through the kitchen into a room made for entertaining! Cathedral ceiling, window bench and pantry storage built-ins just begin to describe the beautiful back addition which contains a dining area for those holiday dinners and a spacious family room. This flows right out to the new deck with two tone railings and overlooks the completely fenced in yard and new shed. Total privacy in this backyard! Back inside the main level continues with two bedrooms, one of which is currently used as an office and both of which have the original hardwood flooring refinished to its pristine former glory! Lastly, the full bathroom which has been tastefully done in white and grey featuring 12 by 24 tile, wainscoting, and Kohler pedestal sink and toilet. Charming renovation continues upstairs to two additional bedrooms with new cozy carpeting and the same stunning neutral decor from downstairs. An additional large walk in closet upstairs has the potential to be an extravagant master bath and master bedroom closet! Not only are all visible aspects stunning, the things you cant see have been upgraded just as nicely. Brand new 95.5 % efficient HVAC, new HW heater, electric panel and switches and outlets as well as sheetrock throughout. Don't forget about the fabulous Runnemede school districts and the convenient location to shopping and major roadways such as 42, 295, 55 and the Turnpike!
Location
State NJ
County Camden
Area Runnemede Boro (20430)
Zoning RESID
Rooms
Other Rooms Living Room, Dining Room, Primary Bedroom, Bedroom 2, Bedroom 3, Kitchen, Family Room, Bedroom 1
Basement Full, Unfinished, Drainage System
Interior
Interior Features Butlers Pantry, Kitchen - Eat-In
Hot Water Natural Gas
Heating Gas, Forced Air, Energy Star Heating System, Programmable Thermostat
Cooling Central A/C, Energy Star Cooling System
Flooring Wood, Fully Carpeted, Tile/Brick
Equipment Built-In Range, Oven - Self Cleaning, Dishwasher, Refrigerator, Disposal, Energy Efficient Appliances, Built-In Microwave
Fireplace N
Window Features Energy Efficient,Replacement
Appliance Built-In Range, Oven - Self Cleaning, Dishwasher, Refrigerator, Disposal, Energy Efficient Appliances, Built-In Microwave
Heat Source Natural Gas
Laundry Basement
Exterior
Exterior Feature Deck(s)
Garage Spaces 2.0
Fence Other
Utilities Available Cable TV
Water Access N
Roof Type Pitched,Shingle
Accessibility None
Porch Deck(s)
Total Parking Spaces 2
Garage N
Building
Lot Description Cul-de-sac, Front Yard, Rear Yard, SideYard(s)
Story 2
Foundation Brick/Mortar
Sewer Public Sewer
Water Public
Architectural Style Cape Cod
Level or Stories 2
Additional Building Above Grade
Structure Type Cathedral Ceilings
New Construction N
Schools
High Schools Triton Regional
School District Black Horse Pike Regional Schools
Others
Senior Community No
Tax ID 30-00147 10-00013
Ownership Fee Simple
Acceptable Financing Conventional, VA, FHA 203(b)
Listing Terms Conventional, VA, FHA 203(b)
Financing Conventional,VA,FHA 203(b)
Read Less Info
Want to know what your home might be worth? Contact us for a FREE valuation!

Our team is ready to help you sell your home for the highest possible price ASAP

Bought with Monica M Bruns • RE/MAX ONE Realty
"My job is to find and attract mastery-based agents to the office, protect the culture, and make sure everyone is happy! "
GET MORE INFORMATION






