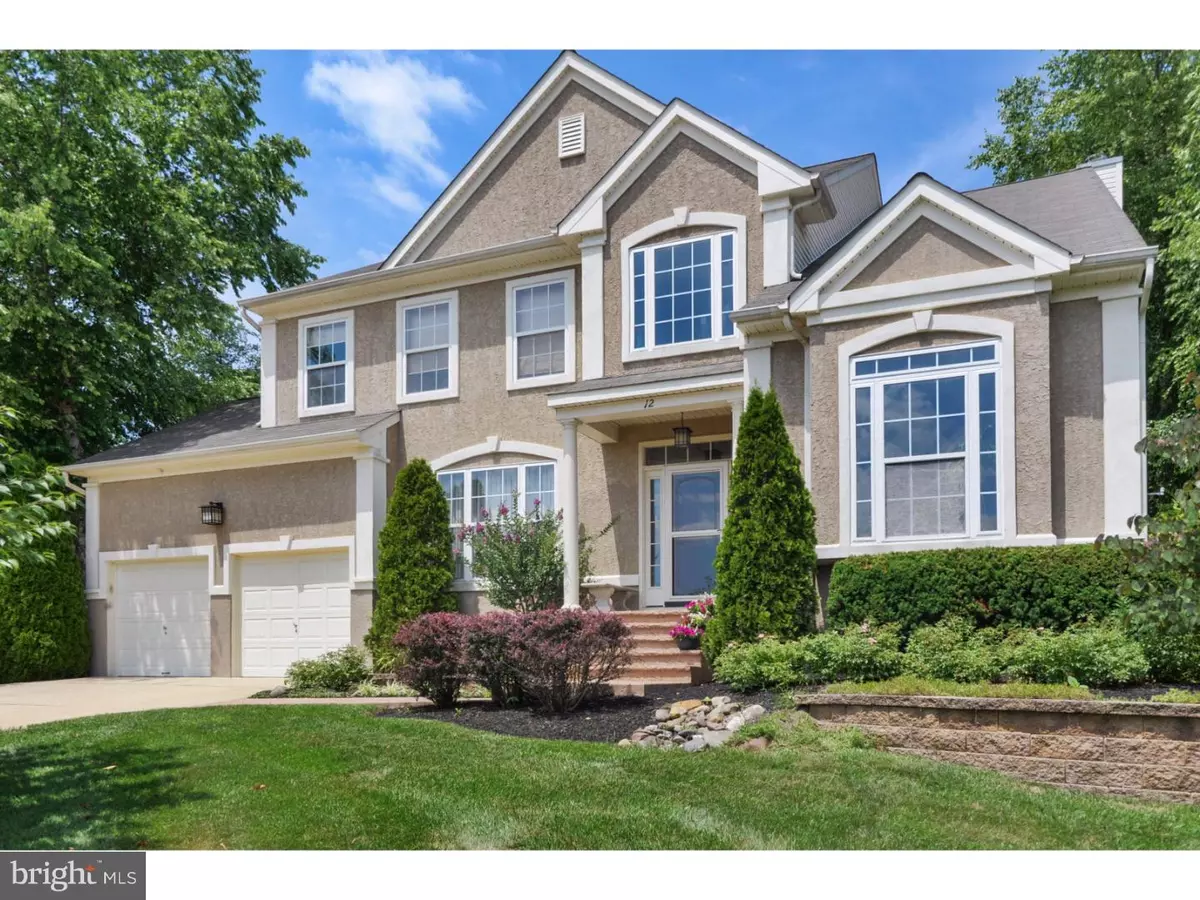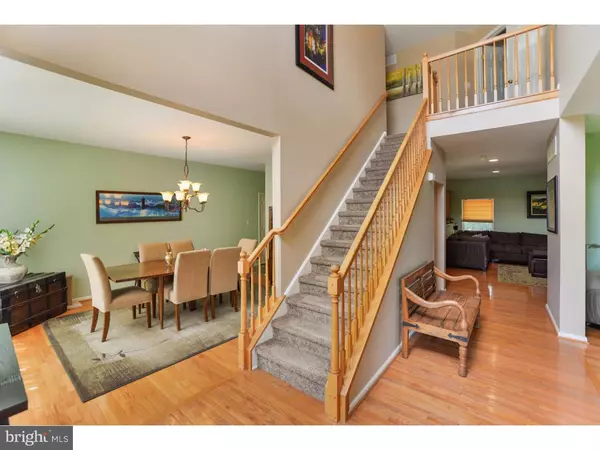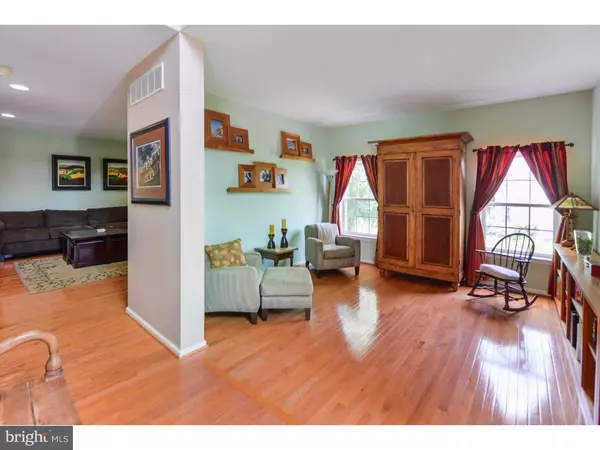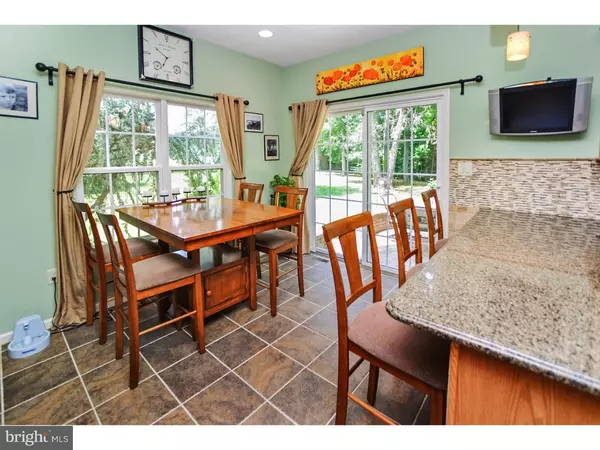$448,000
$475,000
5.7%For more information regarding the value of a property, please contact us for a free consultation.
4 Beds
3 Baths
2,907 SqFt
SOLD DATE : 11/22/2016
Key Details
Sold Price $448,000
Property Type Single Family Home
Sub Type Detached
Listing Status Sold
Purchase Type For Sale
Square Footage 2,907 sqft
Price per Sqft $154
Subdivision Waters Edge
MLS Listing ID 1002460982
Sold Date 11/22/16
Style Traditional
Bedrooms 4
Full Baths 2
Half Baths 1
HOA Fees $35/mo
HOA Y/N Y
Abv Grd Liv Area 2,907
Originating Board TREND
Year Built 2002
Annual Tax Amount $14,228
Tax Year 2016
Lot Size 0.570 Acres
Acres 0.57
Lot Dimensions .57
Property Description
Beautiful, traditional home with a great street presence, on a premium lot, in the desirable Waters Edge neighborhood of Delran Township. The grounds surrounding this home are showcased by extensive professional landscaping and an abundance of lush lawn kept beautiful by an inground sprinkler system. Everything is meticulously maintained and hardscaping provides accent to the front of the home while a custom hardscaped patio in the back is the perfect place to relax or entertain in style. A spacious 2 story foyer invites you inside where you'll find a customized open floor plan that flows easily from room to room and allows for comfortable day to day living as well as a great design for entertaining. High ceilings add a sense of open space while an abundance of designer windows flood the home with light and warmth. Hardwood flooring extends throughout the main level which includes Living and Dining Rooms perfect for more formal entertaining. Everyone will love gathering in the large eat in Kitchen (upgraded approx. 3 years ago) complete with an abundance of wood cabinets, granite countertop, a center island with additional prep sink, custom tiled backsplash and casual dining counter. This area opens to the Family Room where you'll find the first of 2 gas fireplaces adding ambiance to the home. Sliding doors allow you access to the rear patio area. A private den/study offers quiet work or study space while a Powder Room and Laundry Room complete this level. The staircase leads to a second floor open landing area and allows access to the private Master suite with large sitting area and 2nd gas fireplace. You'll also find a walk in closet in this area. The Master bath is simply gorgeous and recently updated to include custom tiled floor, mahogany upscale vanity, marble top and a huge custom tiled shower with frameless glass enclosure. The remaining bedrooms are generous in size with plenty of closet space and share a recently updated and well appointed main bathroom. Expanding the living space to meet your needs is your option in the full dry unfinished basement with high ceiling. Use it simply as storage space if you choose or create the area of your dreams. Centrally located for the commuter, near shopping areas, restaurants and a short drive to Philadelphia and the shore points! A winner from start to finish, move in ready and a place to be proud to call your home!
Location
State NJ
County Burlington
Area Delran Twp (20310)
Zoning RES
Rooms
Other Rooms Living Room, Dining Room, Primary Bedroom, Bedroom 2, Bedroom 3, Kitchen, Family Room, Bedroom 1, Laundry, Other, Attic
Basement Full, Unfinished
Interior
Interior Features Primary Bath(s), Kitchen - Island, Ceiling Fan(s), Stall Shower, Kitchen - Eat-In
Hot Water Natural Gas
Heating Gas, Forced Air
Cooling Central A/C
Flooring Wood, Fully Carpeted, Tile/Brick
Fireplaces Number 2
Fireplaces Type Gas/Propane
Equipment Built-In Range, Oven - Self Cleaning, Dishwasher, Energy Efficient Appliances, Built-In Microwave
Fireplace Y
Appliance Built-In Range, Oven - Self Cleaning, Dishwasher, Energy Efficient Appliances, Built-In Microwave
Heat Source Natural Gas
Laundry Main Floor
Exterior
Exterior Feature Patio(s)
Parking Features Inside Access, Garage Door Opener
Garage Spaces 2.0
Utilities Available Cable TV
Water Access N
Accessibility None
Porch Patio(s)
Attached Garage 2
Total Parking Spaces 2
Garage Y
Building
Lot Description Level, Front Yard, Rear Yard, SideYard(s)
Story 2
Sewer Public Sewer
Water Public
Architectural Style Traditional
Level or Stories 2
Additional Building Above Grade
Structure Type Cathedral Ceilings,9'+ Ceilings,High
New Construction N
Schools
High Schools Delran
School District Delran Township Public Schools
Others
HOA Fee Include Common Area Maintenance
Senior Community No
Tax ID 10-00119 01-00013
Ownership Fee Simple
Security Features Security System
Read Less Info
Want to know what your home might be worth? Contact us for a FREE valuation!

Our team is ready to help you sell your home for the highest possible price ASAP

Bought with Randel T. Jones • RE/MAX Preferred - Marlton
"My job is to find and attract mastery-based agents to the office, protect the culture, and make sure everyone is happy! "
GET MORE INFORMATION






