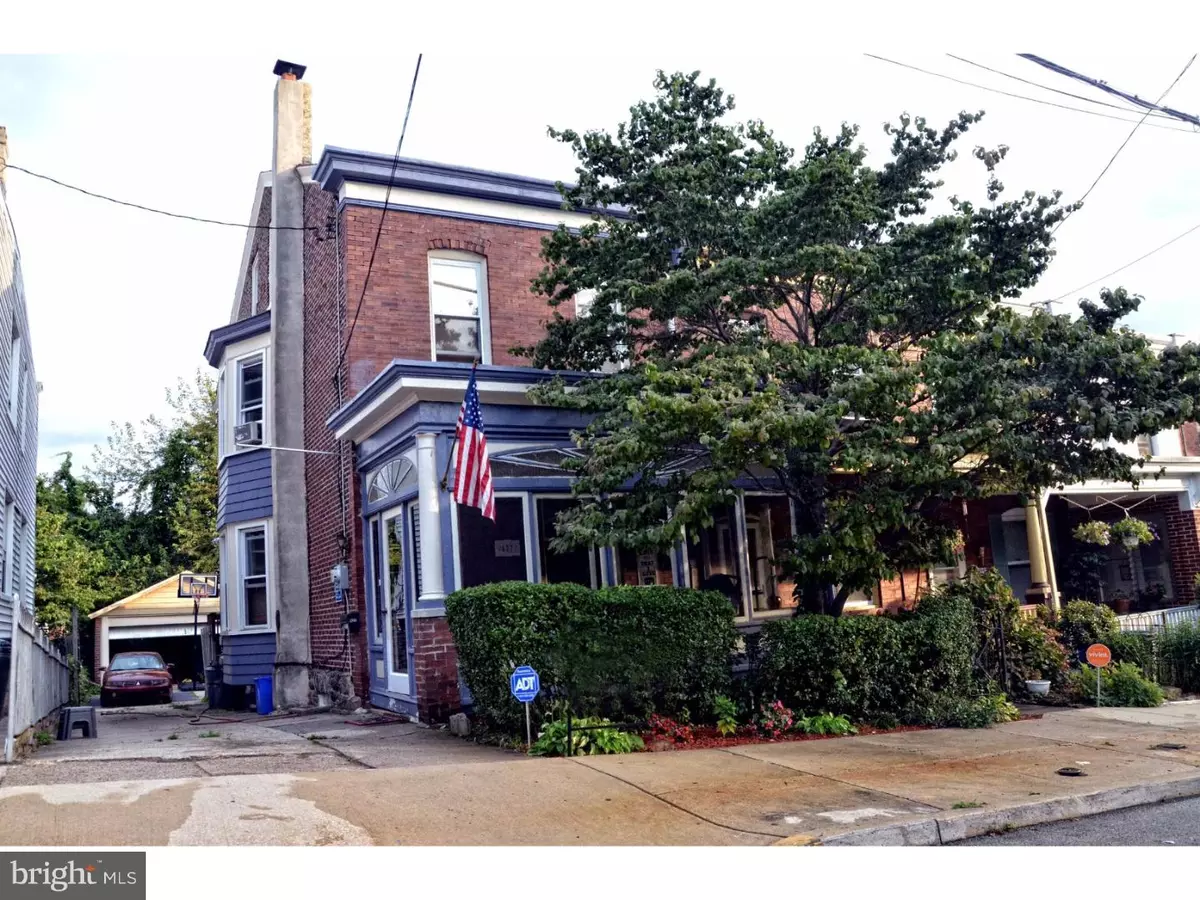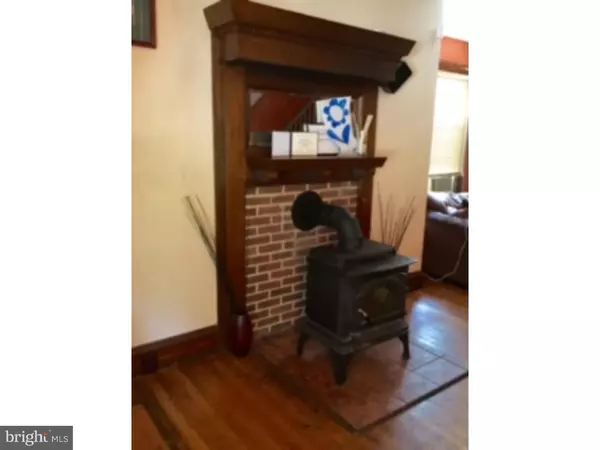$217,000
$229,900
5.6%For more information regarding the value of a property, please contact us for a free consultation.
4 Beds
2 Baths
1,725 SqFt
SOLD DATE : 08/26/2016
Key Details
Sold Price $217,000
Property Type Townhouse
Sub Type End of Row/Townhouse
Listing Status Sold
Purchase Type For Sale
Square Footage 1,725 sqft
Price per Sqft $125
Subdivision Roxborough
MLS Listing ID 1002455744
Sold Date 08/26/16
Style Other
Bedrooms 4
Full Baths 1
Half Baths 1
HOA Y/N N
Abv Grd Liv Area 1,725
Originating Board TREND
Year Built 1925
Annual Tax Amount $2,749
Tax Year 2016
Lot Size 2,979 Sqft
Acres 0.07
Lot Dimensions 27X110
Property Description
Come see this huge end-of-row, three story home located on a great street in Roxborough, overlooking picturesque Gorgas Park. This home is filled with old world charm, including tiger oak original woodwork throughout the home, high ceilings, and original hardwood floors. There is a lovely heated enclosed front porch with large windows bringing in tons of natural light all year long. This home has high ceilings with a large open living room and dining room along with a wood stove to keep things cozy on those cold winter nights. A large eat-in kitchen leads to a deck looking over the yard. The 2nd floor features three large bedrooms, with a small extra room that could be used as an office or extra storage. Stain glass insets on several of the doors add to the vintage appeal of this property. There's a huge fourth bedroom on the 3rd floor with endless options featuring a large closet and lots of additional storage. There's a half bath on the basement level which has high ceilings and lots of storage that could be easily finished. There is off-street parking and a 2 car garage which offer additional convenience. This property is ideally located within walking distance to SEPTA transit to Center City and the surrounding suburbs, as well running tracks, Ridge Avenue, Manayunk shops and businesses, and regional rail. Also close to all major highways, the Main Line, and Chestnut Hill. The owners are very motivated, so bring your buyers today!
Location
State PA
County Philadelphia
Area 19128 (19128)
Zoning RSA5
Rooms
Other Rooms Living Room, Dining Room, Primary Bedroom, Bedroom 2, Bedroom 3, Kitchen, Bedroom 1, Attic
Basement Full, Unfinished, Outside Entrance
Interior
Interior Features Stain/Lead Glass, Stove - Wood, Kitchen - Eat-In
Hot Water Natural Gas
Heating Gas, Hot Water
Cooling None
Flooring Wood, Fully Carpeted, Tile/Brick
Equipment Oven - Self Cleaning, Dishwasher, Disposal
Fireplace N
Appliance Oven - Self Cleaning, Dishwasher, Disposal
Heat Source Natural Gas
Laundry Basement
Exterior
Exterior Feature Porch(es)
Garage Spaces 5.0
Utilities Available Cable TV
Water Access N
Roof Type Pitched
Accessibility None
Porch Porch(es)
Total Parking Spaces 5
Garage Y
Building
Lot Description Level
Story 3+
Foundation Stone, Concrete Perimeter
Sewer Public Sewer
Water Public
Architectural Style Other
Level or Stories 3+
Additional Building Above Grade
Structure Type 9'+ Ceilings
New Construction N
Schools
School District The School District Of Philadelphia
Others
Senior Community No
Tax ID 212276000
Ownership Fee Simple
Security Features Security System
Acceptable Financing Conventional, VA, FHA 203(b), USDA
Listing Terms Conventional, VA, FHA 203(b), USDA
Financing Conventional,VA,FHA 203(b),USDA
Read Less Info
Want to know what your home might be worth? Contact us for a FREE valuation!

Our team is ready to help you sell your home for the highest possible price ASAP

Bought with Stanley Szostek • Long & Foster Real Estate, Inc.
"My job is to find and attract mastery-based agents to the office, protect the culture, and make sure everyone is happy! "
GET MORE INFORMATION






