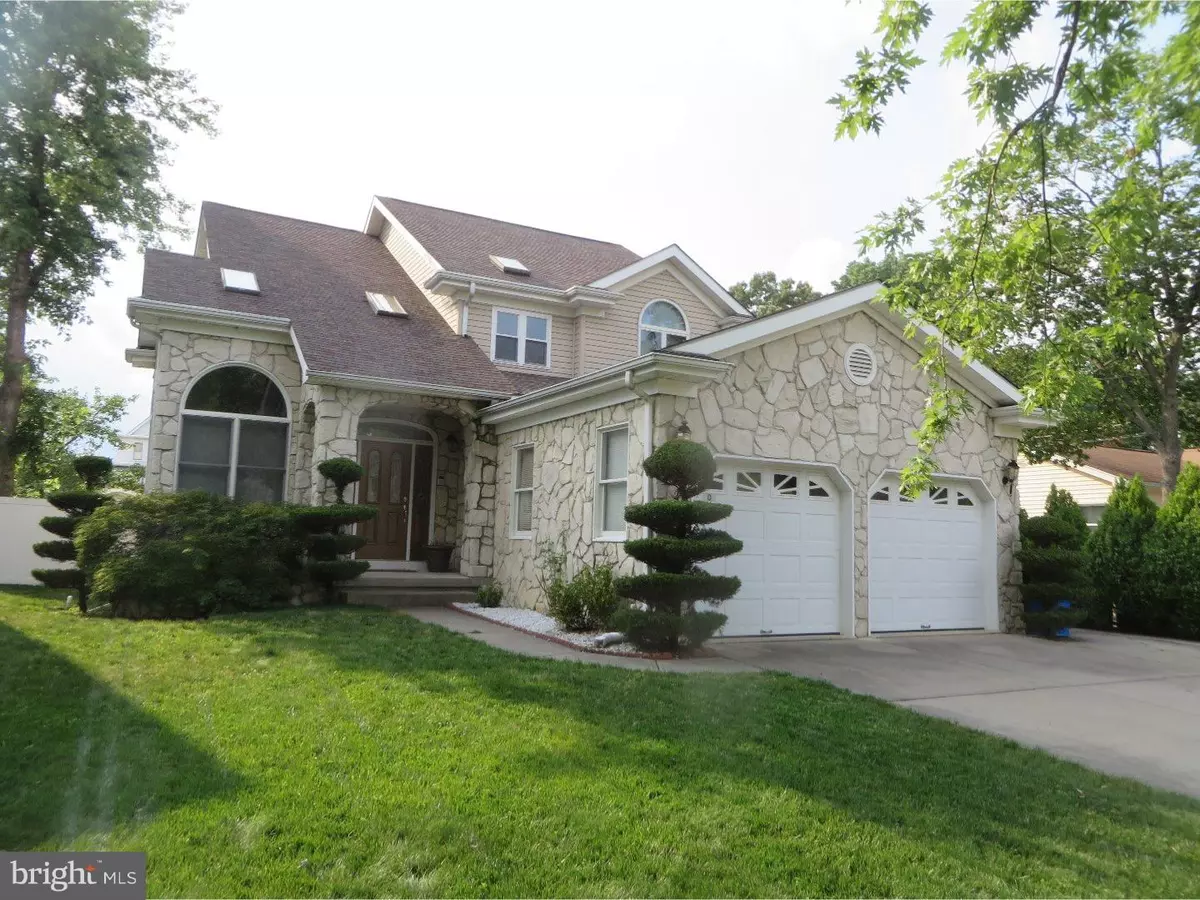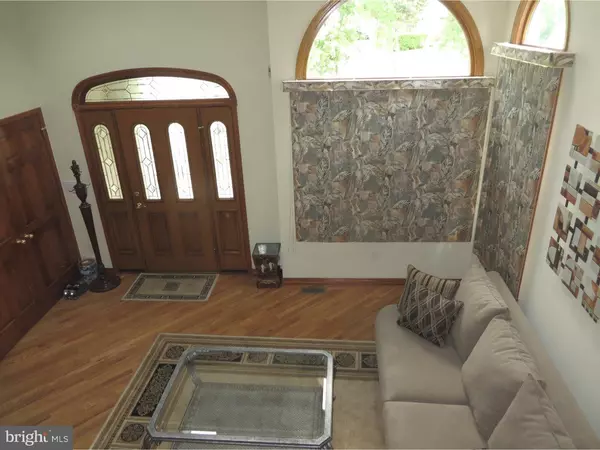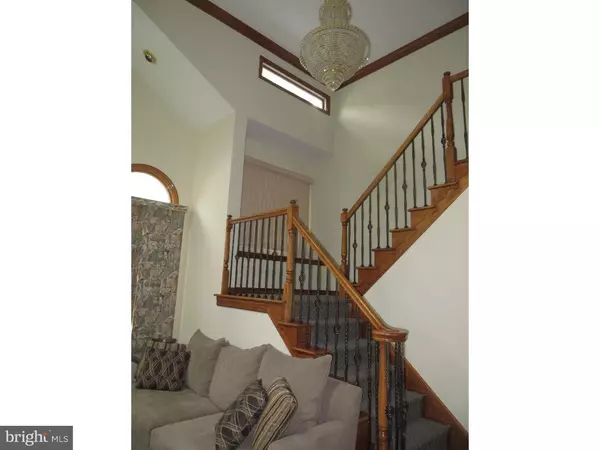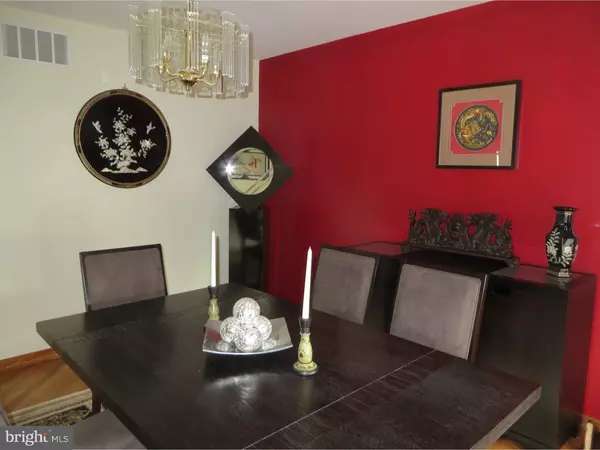$290,000
$314,900
7.9%For more information regarding the value of a property, please contact us for a free consultation.
4 Beds
4 Baths
3,200 SqFt
SOLD DATE : 12/16/2016
Key Details
Sold Price $290,000
Property Type Single Family Home
Sub Type Detached
Listing Status Sold
Purchase Type For Sale
Square Footage 3,200 sqft
Price per Sqft $90
Subdivision None Available
MLS Listing ID 1002451128
Sold Date 12/16/16
Style Contemporary
Bedrooms 4
Full Baths 3
Half Baths 1
HOA Y/N N
Abv Grd Liv Area 3,200
Originating Board TREND
Year Built 1997
Annual Tax Amount $8,900
Tax Year 2016
Lot Size 8,550 Sqft
Acres 0.2
Lot Dimensions 57X150
Property Description
Gorgeous updated custom built contemporary home - previous owner was a builder and custom built this home for himself- built with an open floor plan. No expense spared when built and during the recent remodel!!!! Quiet dead end street. 3 full and one and a half baths. Open and spacious formal living room with vaulted high ceilings and beautiful dramatic staircase with custom wrought iron railings, large landing, skylights and wood crown moldings & crystal chandelier. Anderson windows and entrance door with leaded glass side and transom panels for additional lighting. Stunning newer kitchen features- lots of rubbed maple cabinetry, hi/low breakfast island bar, all granite counter tops, stainless steel appliances, tumbled marble backsplash. Double stainless steel extra deep farm sink, wood fan light, 2 large pantry's, breakfast area & recessed lighting. First floor laundry room with access to 2 car over sized garage. Large formal dining room with wood flooring & triple bow window overlooking park like yard deck and patio. Great privacy fenced yard. 2 large sheds with oversized concrete patio. Patterned concrete drive to large shed. Large open family room with patterned Berber carpeting, ceiling fan, wood burning fireplace with wood mantel. French door to large deck (25 x 16) and professionally landscaped park like yard setting. Simply immaculate. Full high ceilinged basement includes a finished 20 x 25 game room. Built in Butler's pantry. Full tiled bathroom. Possible in-law or au pair. Game room (16 x 13), den/office/bedroom(15 x 16)or two additional bedrooms. Oversized Utility room. Lots of storage. Upstairs- Beautiful master suite with recessed lighting with walk in closet. Huge Master bathroom with expanded seamless tiled shower, large garden tub, Delta faucet fixtures- all recently remodeled. 2-4 additional good sized bedrooms. All bathrooms recently updated A true show place. Show and sell!!! Truly a stunningly gorgeous home!!!
Location
State NJ
County Burlington
Area Riverside Twp (20330)
Zoning RESID
Rooms
Other Rooms Living Room, Dining Room, Primary Bedroom, Bedroom 2, Bedroom 3, Kitchen, Family Room, Bedroom 1, In-Law/auPair/Suite, Laundry, Other, Attic
Basement Full, Outside Entrance
Interior
Interior Features Primary Bath(s), Kitchen - Island, Butlers Pantry, Skylight(s), Ceiling Fan(s), Attic/House Fan, Stain/Lead Glass, WhirlPool/HotTub, Sprinkler System, Stall Shower, Kitchen - Eat-In
Hot Water Natural Gas
Heating Gas, Forced Air
Cooling Central A/C
Flooring Wood, Fully Carpeted, Tile/Brick, Marble
Fireplaces Number 1
Equipment Built-In Range, Oven - Self Cleaning, Dishwasher, Disposal, Built-In Microwave
Fireplace Y
Window Features Energy Efficient
Appliance Built-In Range, Oven - Self Cleaning, Dishwasher, Disposal, Built-In Microwave
Heat Source Natural Gas
Laundry Main Floor
Exterior
Exterior Feature Deck(s), Patio(s), Porch(es)
Parking Features Inside Access, Garage Door Opener, Oversized
Garage Spaces 5.0
Fence Other
Utilities Available Cable TV
Water Access N
Roof Type Pitched,Shingle
Accessibility None
Porch Deck(s), Patio(s), Porch(es)
Attached Garage 2
Total Parking Spaces 5
Garage Y
Building
Lot Description Front Yard, Rear Yard
Story 2
Foundation Concrete Perimeter
Sewer Public Sewer
Water Public
Architectural Style Contemporary
Level or Stories 2
Additional Building Above Grade
Structure Type Cathedral Ceilings,9'+ Ceilings
New Construction N
Schools
Elementary Schools Riverside
Middle Schools Riverside
High Schools Riverside
School District Riverside Township Public Schools
Others
Senior Community No
Tax ID 30-02507-00010 04
Ownership Fee Simple
Security Features Security System
Acceptable Financing Conventional, VA, FHA 203(b)
Listing Terms Conventional, VA, FHA 203(b)
Financing Conventional,VA,FHA 203(b)
Read Less Info
Want to know what your home might be worth? Contact us for a FREE valuation!

Our team is ready to help you sell your home for the highest possible price ASAP

Bought with Patricia A Fiume • RE/MAX Of Cherry Hill
"My job is to find and attract mastery-based agents to the office, protect the culture, and make sure everyone is happy! "
GET MORE INFORMATION






