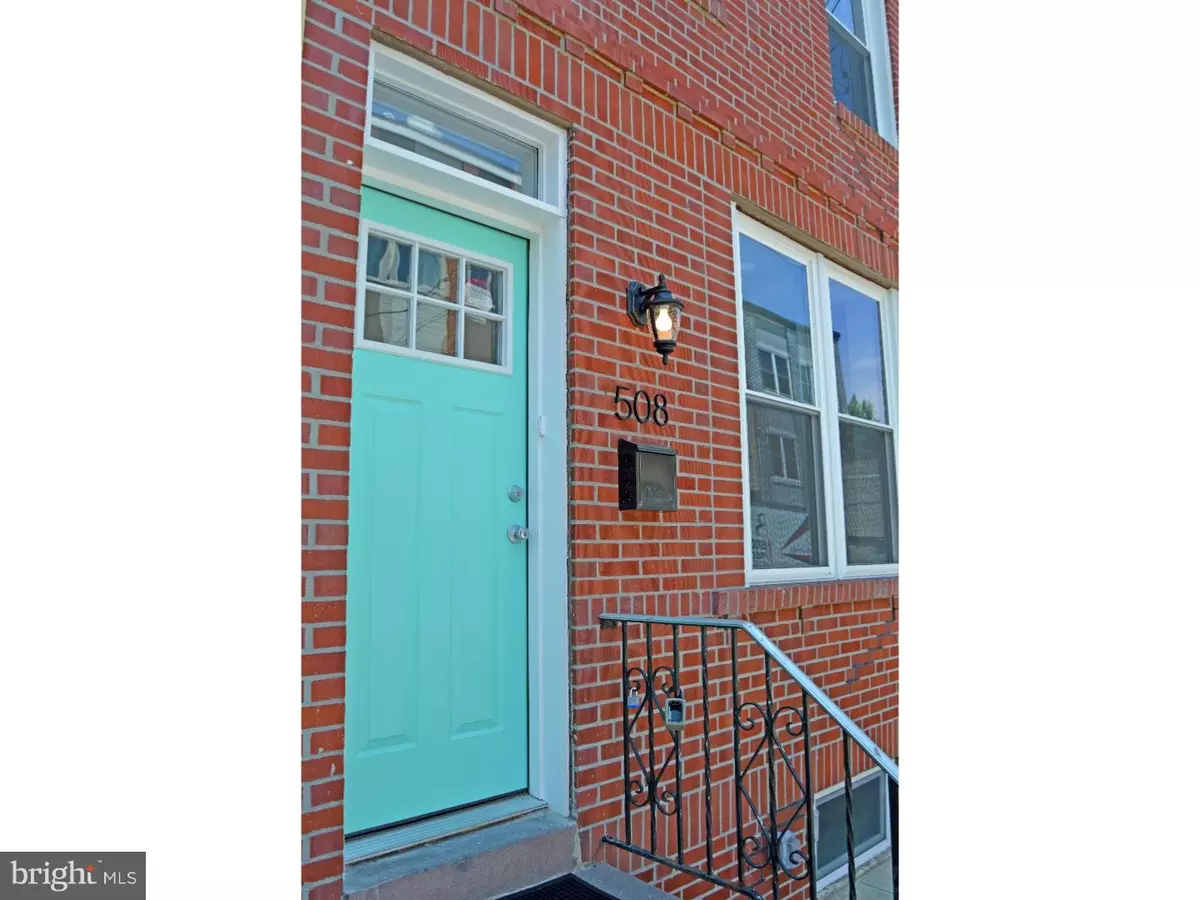$350,000
$359,900
2.8%For more information regarding the value of a property, please contact us for a free consultation.
3 Beds
3 Baths
1,440 SqFt
SOLD DATE : 10/27/2016
Key Details
Sold Price $350,000
Property Type Townhouse
Sub Type Interior Row/Townhouse
Listing Status Sold
Purchase Type For Sale
Square Footage 1,440 sqft
Price per Sqft $243
Subdivision Dickinson Narrows
MLS Listing ID 1002445498
Sold Date 10/27/16
Style Straight Thru
Bedrooms 3
Full Baths 2
Half Baths 1
HOA Y/N N
Abv Grd Liv Area 1,248
Originating Board TREND
Year Built 1920
Annual Tax Amount $2,821
Tax Year 2016
Lot Size 720 Sqft
Acres 0.02
Lot Dimensions 16X45
Property Description
Located in the heart of Dickinson Narrows is this fabulous top to bottom complete renovation. 508 is a short walk to the exciting East Passyunk corridor, Queen Village and Center City making this home a great value, a desirable place to be and wonderful for city living. The facade of 508 is the original brick and maintains the Philly row home character. Enter the home into the living and dining areas. These rooms are tastefully designed with amazing finishes. Including rich, oak wood flooring, a modern staircase and banister and an open, light fill layout. The floors are featured throughout the entire home. The kitchen is custom with 42 shaker cabinetry, granite counter tops with a breakfast bar which are complemented by the sleek subway tile back-splash. The Samsung appliances are all new and stainless steel. This galley style kitchen truly is the heart of this home. Just off this space to the rear of the home is a cozy a patio area. A half bathroom rounds off this level of 508. The basement is well done with a new concrete slab, PEX plumbing system and high efficiency HVAC and water heater. This area has been completely finished with porcelain tile and plenty of storage. The second floor is comprised of two very well appointed bedrooms offering ample closet space and great ceiling height. An extremely well designed bathroom boasting custom finishes and a light filled hallway completes the second floor. The upper floor of 508 is the master level. A very large bedroom with vaulted ceilings, an oversized closet and a stunning master bathroom completes this magnificent home. Don't miss your opportunity to call 508 Manton home!
Location
State PA
County Philadelphia
Area 19147 (19147)
Zoning RSA5
Direction North
Rooms
Other Rooms Living Room, Dining Room, Primary Bedroom, Bedroom 2, Kitchen, Family Room, Bedroom 1
Basement Full, Fully Finished
Interior
Interior Features Dining Area
Hot Water Natural Gas
Heating Gas, Forced Air
Cooling Central A/C
Flooring Wood, Tile/Brick
Fireplace N
Heat Source Natural Gas
Laundry Upper Floor
Exterior
Exterior Feature Patio(s)
Water Access N
Roof Type Flat,Pitched
Accessibility None
Porch Patio(s)
Garage N
Building
Story 3+
Sewer Public Sewer
Water Public
Architectural Style Straight Thru
Level or Stories 3+
Additional Building Above Grade, Below Grade
New Construction N
Schools
School District The School District Of Philadelphia
Others
Senior Community No
Tax ID 021294400
Ownership Fee Simple
Acceptable Financing Conventional, VA, FHA 203(b)
Listing Terms Conventional, VA, FHA 203(b)
Financing Conventional,VA,FHA 203(b)
Read Less Info
Want to know what your home might be worth? Contact us for a FREE valuation!

Our team is ready to help you sell your home for the highest possible price ASAP

Bought with Julie A Russell • Coldwell Banker Realty
"My job is to find and attract mastery-based agents to the office, protect the culture, and make sure everyone is happy! "
GET MORE INFORMATION






