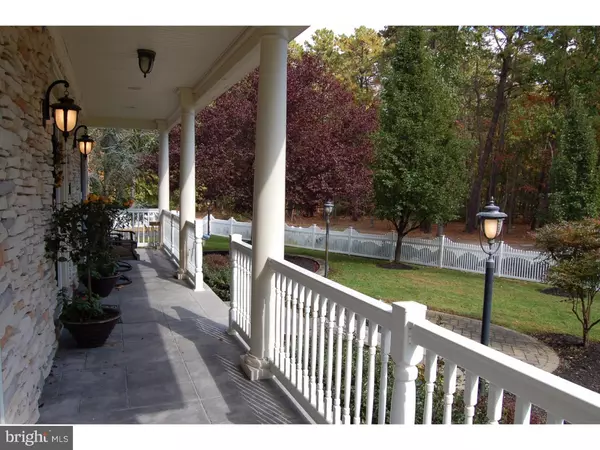$430,000
$455,000
5.5%For more information regarding the value of a property, please contact us for a free consultation.
4 Beds
6 Baths
4,332 SqFt
SOLD DATE : 02/23/2017
Key Details
Sold Price $430,000
Property Type Single Family Home
Sub Type Detached
Listing Status Sold
Purchase Type For Sale
Square Footage 4,332 sqft
Price per Sqft $99
Subdivision None Available
MLS Listing ID 1002440248
Sold Date 02/23/17
Style French
Bedrooms 4
Full Baths 4
Half Baths 2
HOA Y/N N
Abv Grd Liv Area 3,084
Originating Board TREND
Year Built 2003
Annual Tax Amount $11,935
Tax Year 2016
Lot Size 0.999 Acres
Acres 1.21
Lot Dimensions 100X435
Property Description
Motivated Sellers... Bring them an offer!Extraordinary custom home built with the finest finishes,lighting and landscaping. 3.5" dark Mahogany floors through-out first and second floors. Custom turned staircase,crown moulding,Schonbek chandeliers & sconces,holiday window lighting package,tray ceilings,surround sound,intercom system,security system,400 series Anderson windows.Gourmet Kitchen exudes elegance with two-tone center island w/cook-top & bar seating, granite counters,double ovens 1)convection oven/microwave 2)wall oven,tile back splash,undermount sink, SS appliances and a finished pantry with cabinetry Breakfast room & FR open to back-yard thru french doors onto porch. All four bedrooms have baths and walk-in-closets. Master bedroom with sitting area,lit tray ceiling and private bath w/two tone cabinetry, shower with 7 body sprays & Jacuzzi tub.Partially finished walk-out basement has full bathroom,roughed-in plumbing & electric for kitchen in unfinished area.Storage area was originally designed as wine cellar with refrigeration lines but never used.If rear of basement & kitchen were finished this area would double as beautiful In-Law Suite that opens thru french doors to the rear yard. Professional hardscaping & landscaped with irrigation system, pond with waterfall,deck paver walkways, circular terraces and two season Gazebo. The 1.22 acre home site is surrounded by 6' fence on sides and back with white picket fence across the front. Paved drive-way with 2.5 car side entry garage w/high ceilings and detached single garage w/roof overhang designed to hold canoes,kayaks and more. French doors from LR/DR open to the victorian front porch! Great Home for Entertaining!Quick access to all shore points. Wooded privacy yet neighbors within walking distance. This is MUST See Property, too many nuances to mention them all!
Location
State NJ
County Burlington
Area Southampton Twp (20333)
Zoning RCPL
Rooms
Other Rooms Living Room, Dining Room, Primary Bedroom, Bedroom 2, Bedroom 3, Kitchen, Family Room, Bedroom 1, In-Law/auPair/Suite, Laundry, Other, Attic
Basement Full, Outside Entrance, Drainage System
Interior
Interior Features Primary Bath(s), Kitchen - Island, Butlers Pantry, Ceiling Fan(s), WhirlPool/HotTub, Sprinkler System, Water Treat System, 2nd Kitchen, Intercom, Stall Shower, Dining Area
Hot Water Propane
Heating Propane, Forced Air
Cooling Central A/C
Flooring Wood, Tile/Brick
Fireplaces Number 1
Fireplaces Type Stone
Equipment Cooktop, Oven - Wall, Oven - Double, Oven - Self Cleaning, Dishwasher, Energy Efficient Appliances, Built-In Microwave
Fireplace Y
Window Features Energy Efficient
Appliance Cooktop, Oven - Wall, Oven - Double, Oven - Self Cleaning, Dishwasher, Energy Efficient Appliances, Built-In Microwave
Heat Source Bottled Gas/Propane
Laundry Upper Floor
Exterior
Exterior Feature Patio(s), Porch(es), Balcony
Parking Features Garage Door Opener, Oversized
Garage Spaces 6.0
Fence Other
Utilities Available Cable TV
Water Access N
Roof Type Pitched,Shingle
Accessibility None
Porch Patio(s), Porch(es), Balcony
Total Parking Spaces 6
Garage Y
Building
Lot Description Cul-de-sac, Level, Trees/Wooded, Front Yard, Rear Yard, SideYard(s)
Story 2
Foundation Concrete Perimeter
Sewer On Site Septic
Water Well
Architectural Style French
Level or Stories 2
Additional Building Above Grade, Below Grade
Structure Type 9'+ Ceilings
New Construction N
Others
Pets Allowed Y
Senior Community No
Tax ID 33-02902 01-00006
Ownership Fee Simple
Security Features Security System
Acceptable Financing Conventional, VA, FHA 203(b)
Listing Terms Conventional, VA, FHA 203(b)
Financing Conventional,VA,FHA 203(b)
Pets Allowed Case by Case Basis
Read Less Info
Want to know what your home might be worth? Contact us for a FREE valuation!

Our team is ready to help you sell your home for the highest possible price ASAP

Bought with Jeffrey Baals • Keller Williams Realty - Moorestown
"My job is to find and attract mastery-based agents to the office, protect the culture, and make sure everyone is happy! "
GET MORE INFORMATION






