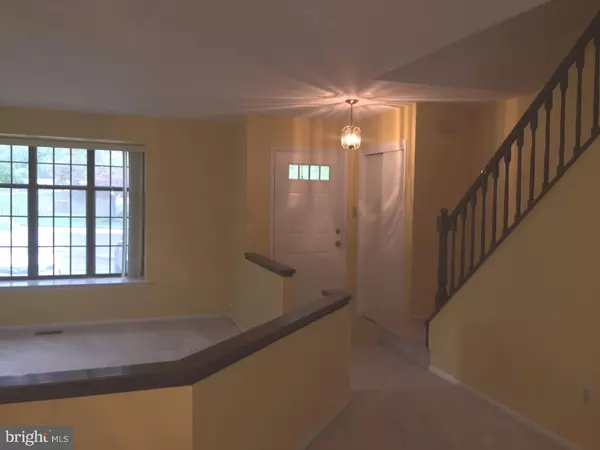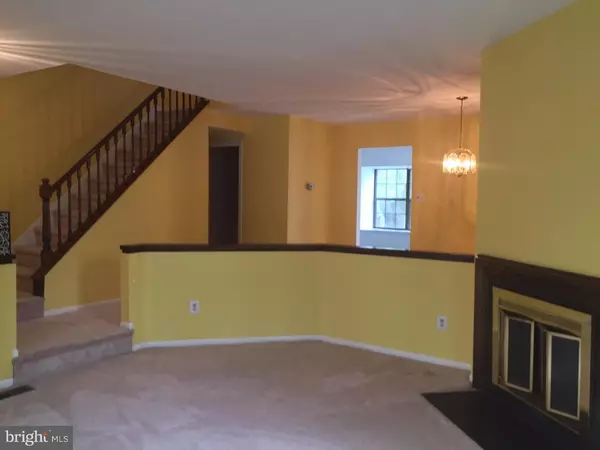$124,000
$119,900
3.4%For more information regarding the value of a property, please contact us for a free consultation.
3 Beds
3 Baths
1,651 SqFt
SOLD DATE : 10/14/2016
Key Details
Sold Price $124,000
Property Type Townhouse
Sub Type Interior Row/Townhouse
Listing Status Sold
Purchase Type For Sale
Square Footage 1,651 sqft
Price per Sqft $75
Subdivision Kings Croft
MLS Listing ID 1002429332
Sold Date 10/14/16
Style Colonial
Bedrooms 3
Full Baths 2
Half Baths 1
HOA Fees $316/mo
HOA Y/N N
Abv Grd Liv Area 1,651
Originating Board TREND
Year Built 1977
Annual Tax Amount $6,517
Tax Year 2016
Lot Size 42.230 Acres
Acres 42.23
Lot Dimensions X
Property Description
End unit Chatham model townhome in Kings Croft. 3 bedrooms, 2 full and 1 half bath, basement, all spiffed up and ready for you to move in. A covered private entry opens to the foyer with ceramic flooring, coat closet and half wall to the living room. Living room with half wall, new wall to wall carpeting, corner wood burning fireplace with slate surround, windows overlooking the front yard and half wall to the dining room. Formal dining room with new wall to wall carpeting and ceiling light fixture. Family room with wall to wall carpeting and windows overlooking to backyard and open to the kitchen. Kitchen with ceramic flooring, wood cabinetry, Formica countertops, island work area, electric range/oven with exhaust hood above, built in dishwasher stainless steel sink and sliding glass doors to the patio and backyard. The main level also has a half bath. A turned staircase with new carpeting leads to the upper level with 3 bedrooms, 2 full baths and laundry closet. Master bedroom with walk in closet and full bath with shower stall and 2 vanities. The hall bath bath has a tub/shower and laundry closet with washer and dryer. Don't miss the basement. Backyard with patio and storage closet. Great location close to major highways, shopping, dining, the shore and Philadelphia. The association dues include water, ground maintenance, clubhouse, common area, exterior maintenance, lawn maintenance, playground, snow removal, swimming, tennis and trash. All you need to do is sit back, relax and enjoy all that Kings Croft and Cherry Hill have to offer.
Location
State NJ
County Camden
Area Cherry Hill Twp (20409)
Zoning RES
Rooms
Other Rooms Living Room, Dining Room, Primary Bedroom, Bedroom 2, Kitchen, Family Room, Bedroom 1
Basement Full, Unfinished
Interior
Interior Features Primary Bath(s), Kitchen - Island, Stall Shower, Kitchen - Eat-In
Hot Water Electric
Heating Gas, Forced Air
Cooling Central A/C
Flooring Fully Carpeted, Tile/Brick
Fireplaces Number 1
Equipment Dishwasher, Disposal, Energy Efficient Appliances
Fireplace Y
Appliance Dishwasher, Disposal, Energy Efficient Appliances
Heat Source Natural Gas
Laundry Upper Floor
Exterior
Exterior Feature Patio(s)
Amenities Available Swimming Pool, Tennis Courts, Club House, Tot Lots/Playground
Water Access N
Roof Type Pitched,Shingle
Accessibility None
Porch Patio(s)
Garage N
Building
Lot Description Front Yard, Rear Yard, SideYard(s)
Story 2
Sewer Public Sewer
Water Public
Architectural Style Colonial
Level or Stories 2
Additional Building Above Grade
New Construction N
Schools
Elementary Schools Thomas Paine
Middle Schools Carusi
High Schools Cherry Hill High - West
School District Cherry Hill Township Public Schools
Others
HOA Fee Include Pool(s),Common Area Maintenance,Ext Bldg Maint,Lawn Maintenance,Snow Removal,Trash
Senior Community No
Tax ID 09-00337 06-00001-C0638
Ownership Fee Simple
Read Less Info
Want to know what your home might be worth? Contact us for a FREE valuation!

Our team is ready to help you sell your home for the highest possible price ASAP

Bought with Joe Catalani Sr. • Garden State Properties Group - Medford
"My job is to find and attract mastery-based agents to the office, protect the culture, and make sure everyone is happy! "
GET MORE INFORMATION






