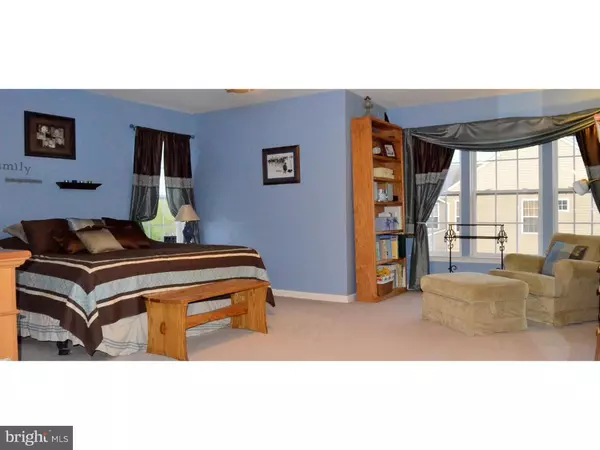$303,000
$309,900
2.2%For more information regarding the value of a property, please contact us for a free consultation.
4 Beds
3 Baths
2,854 SqFt
SOLD DATE : 08/30/2016
Key Details
Sold Price $303,000
Property Type Single Family Home
Sub Type Detached
Listing Status Sold
Purchase Type For Sale
Square Footage 2,854 sqft
Price per Sqft $106
Subdivision Blue Anchor
MLS Listing ID 1002427340
Sold Date 08/30/16
Style Colonial
Bedrooms 4
Full Baths 2
Half Baths 1
HOA Y/N N
Abv Grd Liv Area 2,854
Originating Board TREND
Year Built 2003
Annual Tax Amount $9,937
Tax Year 2015
Lot Size 1.000 Acres
Acres 1.0
Lot Dimensions 125 X 344
Property Description
Scenic Central Farms (Heggan Lane). One of the most sought after addresses in the Township. Huge Back Yard opens to scenic horse grazing pastures (the stable and horses are not with the property, but you get the benefit of the spectacular vistas with horses in pasture!) Lovely brick front center hall colonial bursts with curb appeal. 1 acre lot home has been well-maintained (added benefit new roof installed in 2012) Step into the majestic foyer with a waterfall staircase anchored by gorgeous hardwood floors. The open floor-plan is perfect for entertaining or enjoying time with all, as everyone will be drawn to the gourmet kitchen, complete with stainless steel appliances, expansive counter-top space, 42" cherry wood cabinets, and a huge island with breakfast bar. Off the kitchen is a large window-walled sunroom capped by an atrium window and a large family room with focal point fireplace. Big finished basement. Large master suite and reading space with master bath suite with jacuzzi tub. Full Basement (finished) great for entertaining or as a recreation room. Elevated custom curved mahogany deck (captures the natural beauty and abundant wildlife all around.) Only steps away is a playground (Donald Heggan Park) with baseball-softball diamond, basketball courts, street hockey, and other sports amenities. Harmony on Heggan. Call Today!
Location
State NJ
County Camden
Area Winslow Twp (20436)
Zoning PR6
Direction South
Rooms
Other Rooms Living Room, Dining Room, Primary Bedroom, Bedroom 2, Bedroom 3, Kitchen, Family Room, Bedroom 1, Laundry, Other, Attic
Basement Full
Interior
Interior Features Primary Bath(s), Kitchen - Island, Ceiling Fan(s), Water Treat System, Dining Area
Hot Water Natural Gas
Heating Gas, Forced Air
Cooling Central A/C
Flooring Wood, Fully Carpeted, Tile/Brick
Fireplaces Number 1
Fireplaces Type Gas/Propane
Fireplace Y
Heat Source Natural Gas
Laundry Main Floor
Exterior
Exterior Feature Deck(s)
Garage Spaces 5.0
Utilities Available Cable TV
Water Access N
Roof Type Pitched,Shingle
Accessibility None
Porch Deck(s)
Attached Garage 2
Total Parking Spaces 5
Garage Y
Building
Lot Description Level
Story 2
Foundation Concrete Perimeter
Sewer On Site Septic
Water Well
Architectural Style Colonial
Level or Stories 2
Additional Building Above Grade
Structure Type Cathedral Ceilings,9'+ Ceilings,High
New Construction N
Schools
School District Winslow Township Public Schools
Others
Senior Community No
Tax ID 36-06438 01-00007
Ownership Fee Simple
Acceptable Financing Conventional, VA, FHA 203(b)
Listing Terms Conventional, VA, FHA 203(b)
Financing Conventional,VA,FHA 203(b)
Read Less Info
Want to know what your home might be worth? Contact us for a FREE valuation!

Our team is ready to help you sell your home for the highest possible price ASAP

Bought with Non Subscribing Member • Non Member Office
"My job is to find and attract mastery-based agents to the office, protect the culture, and make sure everyone is happy! "
GET MORE INFORMATION






