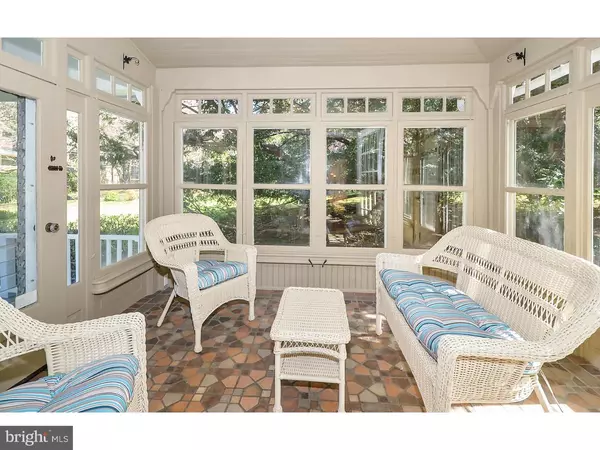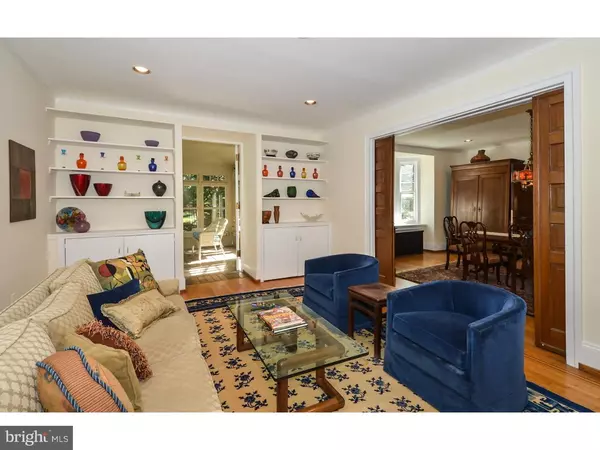$490,000
$495,000
1.0%For more information regarding the value of a property, please contact us for a free consultation.
5 Beds
4 Baths
3,563 SqFt
SOLD DATE : 08/19/2016
Key Details
Sold Price $490,000
Property Type Single Family Home
Sub Type Twin/Semi-Detached
Listing Status Sold
Purchase Type For Sale
Square Footage 3,563 sqft
Price per Sqft $137
Subdivision Mt Airy (West)
MLS Listing ID 1002421418
Sold Date 08/19/16
Style Victorian
Bedrooms 5
Full Baths 3
Half Baths 1
HOA Y/N N
Abv Grd Liv Area 3,563
Originating Board TREND
Year Built 1926
Annual Tax Amount $5,517
Tax Year 2016
Lot Size 0.447 Acres
Acres 0.45
Lot Dimensions 110X179
Property Description
Welcome to your home in the Historic Pelham District in West Mt. Airy built in the 1890s in a Flemish architectural style. This 5 bedroom, 3 and half bath elegant manor has the original features of a home with mercer tile porch,hardwood doors, pocket door, leaded and stain glass mixes the old and new with an updated kitchen with first floor laundry and all updated wiring. The first floor has 10 foot ceilings, large parlor, mercer tile sunporch. Grand dining room, that leads to a traditional pantry to the updated kitchen. The second floor has two suites with 9ft ceilings. The master has two sitting rooms, one is a closets lovers heaven and the second is a great sitting room leading to the master bath. The second bedroom also has custom closets, too and an en suite. The third floor has three ample bedrooms and a full bath with 8ft ceilings. Also, the third floor landing is a great library with great built ins with a sitting area. The outside of this home is a mystical paradise, you feel far from the city with a huge wrap around porch with a manicured deep front and fenced in backyard. The bonus is a separate lot to the side of the house that can be a fantasy spot to plant, through a party, build a pool. This amazing neighborhood is known for their Flamingo parties, Little Jimmy's neighborhood bakery, walking distance to the Weaver's Way Coop and easy access in and out of the City.
Location
State PA
County Philadelphia
Area 19119 (19119)
Zoning RSA1
Rooms
Other Rooms Living Room, Dining Room, Primary Bedroom, Bedroom 2, Bedroom 3, Kitchen, Family Room, Bedroom 1, Other
Basement Full, Unfinished
Interior
Interior Features Primary Bath(s), Kitchen - Island, Ceiling Fan(s), Kitchen - Eat-In
Hot Water Natural Gas
Heating Gas, Radiator
Cooling None
Flooring Wood
Fireplaces Number 1
Fireplaces Type Brick
Equipment Oven - Wall
Fireplace Y
Appliance Oven - Wall
Heat Source Natural Gas
Laundry Main Floor
Exterior
Exterior Feature Porch(es)
Water Access N
Roof Type Pitched,Shingle
Accessibility None
Porch Porch(es)
Garage N
Building
Lot Description Front Yard, Rear Yard, SideYard(s)
Story 3+
Foundation Stone
Sewer Public Sewer
Water Public
Architectural Style Victorian
Level or Stories 3+
Additional Building Above Grade
Structure Type 9'+ Ceilings
New Construction N
Schools
Elementary Schools Charles W Henry School
High Schools Roxborough
School District The School District Of Philadelphia
Others
Senior Community No
Tax ID 223073300
Ownership Fee Simple
Security Features Security System
Acceptable Financing Conventional, VA, FHA 203(b)
Listing Terms Conventional, VA, FHA 203(b)
Financing Conventional,VA,FHA 203(b)
Read Less Info
Want to know what your home might be worth? Contact us for a FREE valuation!

Our team is ready to help you sell your home for the highest possible price ASAP

Bought with Karrie Gavin • Elfant Wissahickon-Rittenhouse Square
"My job is to find and attract mastery-based agents to the office, protect the culture, and make sure everyone is happy! "
GET MORE INFORMATION






