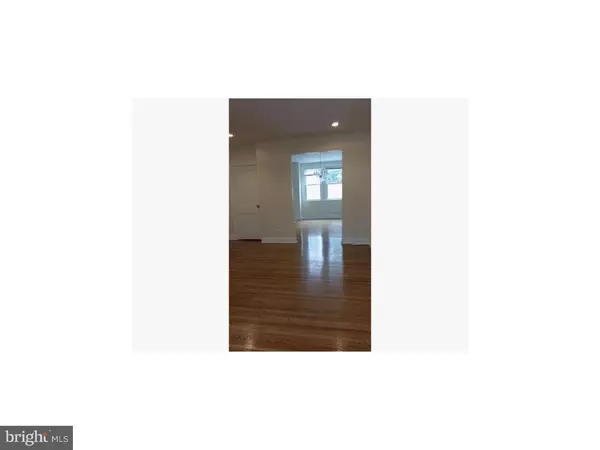$189,900
$189,900
For more information regarding the value of a property, please contact us for a free consultation.
3 Beds
1 Bath
1,184 SqFt
SOLD DATE : 06/24/2016
Key Details
Sold Price $189,900
Property Type Townhouse
Sub Type Interior Row/Townhouse
Listing Status Sold
Purchase Type For Sale
Square Footage 1,184 sqft
Price per Sqft $160
Subdivision Mt Airy (East)
MLS Listing ID 1002421974
Sold Date 06/24/16
Style Straight Thru
Bedrooms 3
Full Baths 1
HOA Y/N N
Abv Grd Liv Area 1,184
Originating Board TREND
Year Built 1920
Annual Tax Amount $2,047
Tax Year 2016
Lot Size 1,414 Sqft
Acres 0.03
Lot Dimensions 16X88
Property Description
Wonderful remodeled house on quiet street in beautiful Mount Airy. Great care was taken to restore this house with all of the modern touches while leaving some of the original charm. As you approach the house you will see a nice covered porch. Upon entering you see gleaming refinished HARD WOOD FLOORS. All of the windows in the house were replaced and allow a lot of NATURAL LIGHT into the house. After walking through the living room you enter into a nice sized dining room that opens to the kitchen. The eat in kitchen has been remodeled from top to bottom with new GRANITE COUNTERS, soft close cabinets and subway tile back splash. There is also a matching appliance suite consisting of new refrigerator, stove, microwave and dishwasher. The kitchen floors are a water resistant vinyl wood plank that makes for easy clean up. As you make your way up the stairs to the second floor you will come to the newly remodeled bathroom. It is complete with MARBLE floors, new bath tub, tile, chrome faucets and pedestal sink. The basement is clean and functional with plenty of STORAGE space. All three bedrooms are nice sized with hard wood floors and ceiling fans. On top of all of this is a brand new rubber roof to put your mind at ease. This house is a very convenient 5 minute walk to the REGIONAL RAIL TRAIN STATION. It is also very close to Chestnut Hill. Overall this home is a great value based on its location and upgrades. Make your appointment today you will not be disappointed. Owner is a PA real estate licensee.
Location
State PA
County Philadelphia
Area 19119 (19119)
Zoning RSA5
Rooms
Other Rooms Living Room, Dining Room, Primary Bedroom, Bedroom 2, Kitchen, Family Room, Bedroom 1
Interior
Interior Features Skylight(s), Ceiling Fan(s), Kitchen - Eat-In
Hot Water Natural Gas
Heating Gas, Radiator
Cooling None
Flooring Wood, Vinyl, Marble
Fireplaces Number 1
Fireplaces Type Brick
Equipment Oven - Self Cleaning, Dishwasher, Disposal, Energy Efficient Appliances, Built-In Microwave
Fireplace Y
Window Features Replacement
Appliance Oven - Self Cleaning, Dishwasher, Disposal, Energy Efficient Appliances, Built-In Microwave
Heat Source Natural Gas
Laundry Basement
Exterior
Water Access N
Roof Type Flat
Accessibility None
Garage N
Building
Lot Description Level, Rear Yard
Story 2
Foundation Stone
Sewer Public Sewer
Water Public
Architectural Style Straight Thru
Level or Stories 2
Additional Building Above Grade
New Construction N
Schools
School District The School District Of Philadelphia
Others
Senior Community No
Tax ID 091172200
Ownership Fee Simple
Acceptable Financing Conventional, VA, Private, Assumption, FHA 203(k), FHA 203(b), USDA
Listing Terms Conventional, VA, Private, Assumption, FHA 203(k), FHA 203(b), USDA
Financing Conventional,VA,Private,Assumption,FHA 203(k),FHA 203(b),USDA
Read Less Info
Want to know what your home might be worth? Contact us for a FREE valuation!

Our team is ready to help you sell your home for the highest possible price ASAP

Bought with Scott Love • BHHS Fox & Roach-Center City Walnut
"My job is to find and attract mastery-based agents to the office, protect the culture, and make sure everyone is happy! "
GET MORE INFORMATION






