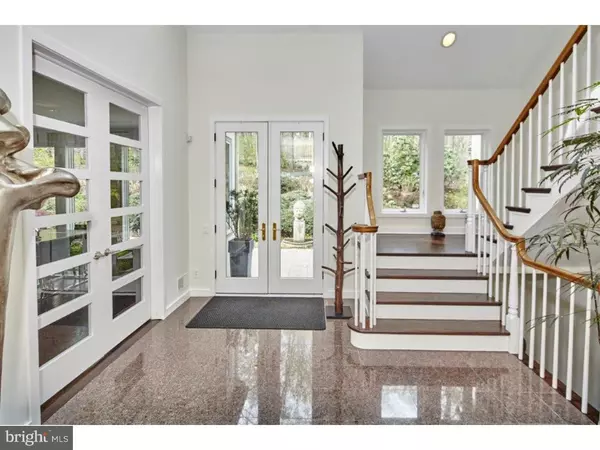$1,065,000
$1,195,000
10.9%For more information regarding the value of a property, please contact us for a free consultation.
5 Beds
5 Baths
5,705 SqFt
SOLD DATE : 07/30/2016
Key Details
Sold Price $1,065,000
Property Type Single Family Home
Sub Type Detached
Listing Status Sold
Purchase Type For Sale
Square Footage 5,705 sqft
Price per Sqft $186
Subdivision Cossart Creek
MLS Listing ID 1002419514
Sold Date 07/30/16
Style Contemporary
Bedrooms 5
Full Baths 4
Half Baths 1
HOA Fees $223/mo
HOA Y/N Y
Abv Grd Liv Area 5,705
Originating Board TREND
Year Built 1994
Annual Tax Amount $18,145
Tax Year 2016
Lot Size 2.100 Acres
Acres 2.1
Lot Dimensions 00 X 00
Property Description
Rare opportunity to own a contemporary Chadds Ford home in the Unionville Chadds Ford School District ideally located off of RT 52 less than a mile from the PA/DE state line and just 40 minutes from Philadelphia. This 2 acre property backs onto woodland with commanding views from almost every room. Each aspect of this 5-bedroom, 4.5 bath luxury home maximizes natural light and a connection to the stunning surroundings. The exterior has undergone a transformation into a serene retreat complete with an outdoor entertaining area, deck with gas firepit and an impressive salt water pool. Clever design and quality craftsmanship combine in easy-flowing, stylish rooms throughout the home which offers five bedrooms, four full baths and one half bath. The sleek and modern interiors feature an extensive open living space with soaring ceilings and striking expanses of glass, creating a bright, airy space with stunning views. Renovated to the highest standards featuring a gourmet contemporary Plato custom kitchen with Wolf five burner Induction cooktop, Miele ovens and warming drawer, built-in commercial paneled refrigerator and freezer, paneled dishwasher, center island, custom counters, walk in pantry and separate bar area with beverage refrigerator open to the adjacent family room. Main level master suite with spacious dual master baths with marble flooring, Jacuzzi tub, separate shower, double vanities and two walk in closets with custom fit out. Finished walk out lower level with second family room with masonry fireplace, built-in's, private bedroom suite with full bath and plenty of unfinished storage. The upper level includes three additional bedrooms to include a bedroom suite with private bath, main hall bath and walk in storage space. Exceptional outdoor entertaining spaces custom designed by White Oak offering travertine tiered terraces, custom fountains and lighting, in-ground pool and built in bar area. Three car oversized garage, entertainment system pre-wired, main level deck with gas fire pit and custom wire rails, refinished wide plank hardwood flooring and main level office with built-in's.
Location
State PA
County Chester
Area Pennsbury Twp (10364)
Zoning R2
Rooms
Other Rooms Living Room, Dining Room, Primary Bedroom, Bedroom 2, Bedroom 3, Kitchen, Family Room, Bedroom 1, Laundry, Other, Attic
Basement Full
Interior
Interior Features Primary Bath(s), Kitchen - Island, Stall Shower, Kitchen - Eat-In
Hot Water Natural Gas
Heating Gas, Forced Air
Cooling Central A/C
Flooring Wood, Tile/Brick
Fireplaces Number 2
Equipment Built-In Range, Oven - Wall, Dishwasher, Disposal
Fireplace Y
Appliance Built-In Range, Oven - Wall, Dishwasher, Disposal
Heat Source Natural Gas
Laundry Main Floor
Exterior
Exterior Feature Deck(s), Patio(s)
Parking Features Inside Access, Garage Door Opener
Garage Spaces 3.0
Pool In Ground
Utilities Available Cable TV
Water Access N
Roof Type Pitched
Accessibility None
Porch Deck(s), Patio(s)
Attached Garage 3
Total Parking Spaces 3
Garage Y
Building
Lot Description Front Yard, Rear Yard, SideYard(s)
Story 1
Foundation Concrete Perimeter
Sewer On Site Septic
Water Well
Architectural Style Contemporary
Level or Stories 1
Additional Building Above Grade
Structure Type Cathedral Ceilings,9'+ Ceilings
New Construction N
Schools
Elementary Schools Hillendale
Middle Schools Charles F. Patton
High Schools Unionville
School District Unionville-Chadds Ford
Others
HOA Fee Include Common Area Maintenance,Snow Removal
Senior Community No
Tax ID 64-05 -0075.1300
Ownership Fee Simple
Acceptable Financing Conventional
Listing Terms Conventional
Financing Conventional
Read Less Info
Want to know what your home might be worth? Contact us for a FREE valuation!

Our team is ready to help you sell your home for the highest possible price ASAP

Bought with John J Sloniewski • Long & Foster Real Estate, Inc.
"My job is to find and attract mastery-based agents to the office, protect the culture, and make sure everyone is happy! "
GET MORE INFORMATION






