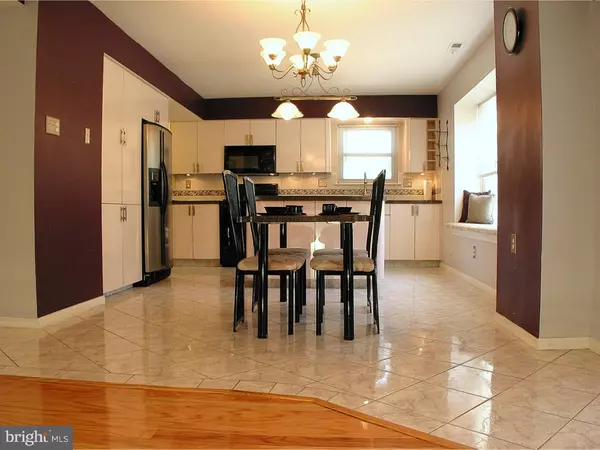$310,000
$323,500
4.2%For more information regarding the value of a property, please contact us for a free consultation.
4 Beds
3 Baths
2,344 SqFt
SOLD DATE : 10/28/2016
Key Details
Sold Price $310,000
Property Type Single Family Home
Sub Type Detached
Listing Status Sold
Purchase Type For Sale
Square Footage 2,344 sqft
Price per Sqft $132
Subdivision Kings Grant
MLS Listing ID 1002416280
Sold Date 10/28/16
Style Colonial,Contemporary
Bedrooms 4
Full Baths 2
Half Baths 1
HOA Fees $26/ann
HOA Y/N Y
Abv Grd Liv Area 2,344
Originating Board TREND
Year Built 1984
Annual Tax Amount $8,434
Tax Year 2016
Lot Size 10,890 Sqft
Acres 0.25
Lot Dimensions 110X122X41X138
Property Description
Unique, expanded 2 Story with Stucco front at the end of a scenic wooded cul-de-sac. Privacy Galore in the Backyard with a sprawling 2-tier Deck along almost the entire back of the house. There is built-in seating and shaded Roofing on half of it. Stunning curb appeal with a gorgeous custom Paver Driveway with matching walkway to the front door, plus a capped Landing. 4 very large Bedrooms. Two walk-in closets with organizers in the Master Bedroom, plus a walk-in closet in one of the guest bedrooms, too. All 3 bathrooms have been updated. The Master Bathroom is gorgeous with all custom tile-work! The Modern Kitchen has been updated, too, with a Center Island, custom European Style cabinetry and stainless steel appliances. The Kitchen flows into the Family Room with a Gaslog Fireplace, Recess lighting and French doors out to the deck. Hardwood flooring throughout the Foyer, Living Room, Dining Room and Family Room. Huge laundry/utility room that can double as a Bonus room. Ceiling fans in all the Bedrooms, large 2-car garage, updated Windows, Roof and Air Conditioner. New Washer & dryer included. Plus Seller is providing an ONE-YEAR HOME WARRANTY. This is a super house! Must see!
Location
State NJ
County Burlington
Area Evesham Twp (20313)
Zoning RD-1
Rooms
Other Rooms Living Room, Dining Room, Primary Bedroom, Bedroom 2, Bedroom 3, Kitchen, Family Room, Bedroom 1, Laundry
Interior
Interior Features Kitchen - Eat-In
Hot Water Natural Gas
Heating Gas, Forced Air
Cooling Central A/C
Flooring Wood, Fully Carpeted, Tile/Brick
Fireplaces Number 1
Fireplaces Type Brick
Equipment Built-In Range, Dishwasher, Refrigerator, Built-In Microwave
Fireplace Y
Window Features Replacement
Appliance Built-In Range, Dishwasher, Refrigerator, Built-In Microwave
Heat Source Natural Gas
Laundry Main Floor
Exterior
Exterior Feature Deck(s)
Garage Spaces 4.0
Amenities Available Swimming Pool, Tennis Courts, Club House, Tot Lots/Playground
Water Access N
Roof Type Shingle
Accessibility None
Porch Deck(s)
Attached Garage 2
Total Parking Spaces 4
Garage Y
Building
Lot Description Cul-de-sac, Trees/Wooded
Story 2
Sewer Public Sewer
Water Public
Architectural Style Colonial, Contemporary
Level or Stories 2
Additional Building Above Grade
New Construction N
Schools
Elementary Schools Rice
Middle Schools Marlton
School District Evesham Township
Others
HOA Fee Include Pool(s),Common Area Maintenance,Management
Senior Community No
Tax ID 13-00051 03-00014
Ownership Fee Simple
Read Less Info
Want to know what your home might be worth? Contact us for a FREE valuation!

Our team is ready to help you sell your home for the highest possible price ASAP

Bought with Larry N Steinberg • Entourage Elite Real Estate-Cherry Hill
"My job is to find and attract mastery-based agents to the office, protect the culture, and make sure everyone is happy! "
GET MORE INFORMATION






