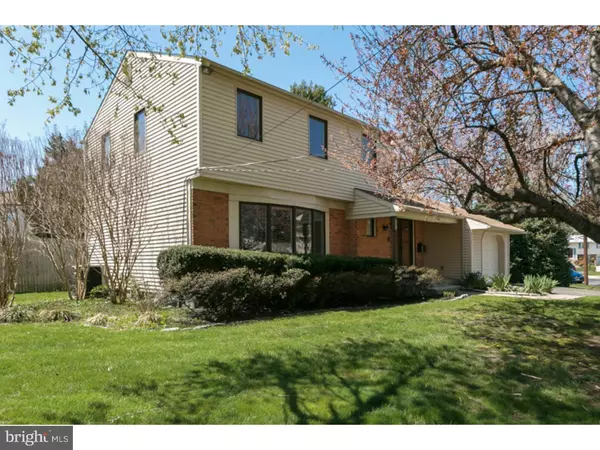$250,000
$249,000
0.4%For more information regarding the value of a property, please contact us for a free consultation.
3 Beds
2 Baths
1,741 SqFt
SOLD DATE : 06/17/2016
Key Details
Sold Price $250,000
Property Type Single Family Home
Sub Type Detached
Listing Status Sold
Purchase Type For Sale
Square Footage 1,741 sqft
Price per Sqft $143
Subdivision None Available
MLS Listing ID 1002416938
Sold Date 06/17/16
Style Colonial
Bedrooms 3
Full Baths 1
Half Baths 1
HOA Y/N N
Abv Grd Liv Area 1,741
Originating Board TREND
Year Built 1965
Annual Tax Amount $7,380
Tax Year 2015
Lot Size 10,450 Sqft
Acres 0.24
Lot Dimensions 95X110
Property Description
Move in Ready, Wow! so much has been replaced or remodeled! Double doors open to a 2 story foyer that guides you to a spacious Living Rm with a wonderful large bay window showcasing the pink cherry tree. Move along into a bright Dining Rm w/French Doors leading to a brick patio continuing your dinning experience. The Remodeled Kitchen offers Quartz counter tops, Stainless Steel Appliances and ceramic tile floor, all enhancing the beautiful cabinets. Enjoy snacks at the Center Island that has added functionality; it is not fixed to the floor which allows you to turn or move it. Sliding doors also access the backyard and patio, making grilling a breeze. Back inside the Family Room has vaulted/beamed ceiling w/skylights and a Brick wood-burning fireplace for those cooler nights, above the FP is a mounted 55" Samsung TV (included for the new buyer). There's is a great nook area for the computer or studying. This room was just freshly painted and the hardwood floors are newer. Yet another set of sliders opens to a cozy screed porch, a perfect spot to enjoy your after-dinner coffee or escape to read a book. This home is painted w/neutral tones t/o and will make anyone's furniture feel right at home. The powder room, tucked off the Foyer, has been charmingly updated. Upstairs you will find the Master Bedroom with a large closet, hardwood floors, painted walls, white wood blinds...great for an allergy minded buyer. The other two bedrooms, also painted appealing shades and includes newer carpets, blinds are included. The Hall Bathroom is updated with tile flooring, double sinks, lovely granite tops and tile surround trim . Notable Features: Crown Moldings in Liv. & Din Rm,chair rail in 2nd bedroom, Six Panel doors, Roof aprx 2 yr, 1 car garage w/newer door & opener aprx 5 yrs, home wired for ADT alarm system, Central Vacuum, recessed lighting in almost ev. room, newer windows, widened driveway can accommodate two off street parking spots, french drained basement w/sump pump w/battery back up. Additional storage space in garage, also pull down stairs in upstairs hallway. Nice clean basement that accommodates the washer and dryer. Don't miss out on this Move In Ready home, seller can settle quickly, if needed. Open House Sun 4/24 1-4 Come one/Come all...
Location
State NJ
County Camden
Area Cherry Hill Twp (20409)
Zoning RES
Rooms
Other Rooms Living Room, Dining Room, Primary Bedroom, Bedroom 2, Kitchen, Family Room, Bedroom 1, Laundry, Other, Attic
Basement Partial, Unfinished
Interior
Interior Features Kitchen - Island, Skylight(s), Central Vacuum, Exposed Beams, Kitchen - Eat-In
Hot Water Natural Gas
Heating Gas, Forced Air
Cooling Central A/C
Flooring Wood, Tile/Brick
Fireplaces Number 1
Fireplaces Type Brick
Equipment Built-In Range, Dishwasher, Disposal, Built-In Microwave
Fireplace Y
Window Features Bay/Bow
Appliance Built-In Range, Dishwasher, Disposal, Built-In Microwave
Heat Source Natural Gas
Laundry Basement
Exterior
Exterior Feature Patio(s)
Garage Spaces 4.0
Water Access N
Roof Type Shingle
Accessibility None
Porch Patio(s)
Attached Garage 1
Total Parking Spaces 4
Garage Y
Building
Lot Description Corner
Story 2
Foundation Brick/Mortar
Sewer Public Sewer
Water Public
Architectural Style Colonial
Level or Stories 2
Additional Building Above Grade
Structure Type Cathedral Ceilings
New Construction N
Schools
School District Cherry Hill Township Public Schools
Others
Senior Community No
Tax ID 09-00340 24-00043
Ownership Fee Simple
Read Less Info
Want to know what your home might be worth? Contact us for a FREE valuation!

Our team is ready to help you sell your home for the highest possible price ASAP

Bought with Erica Cudeyro • Weichert Realtors-Medford
"My job is to find and attract mastery-based agents to the office, protect the culture, and make sure everyone is happy! "
GET MORE INFORMATION






