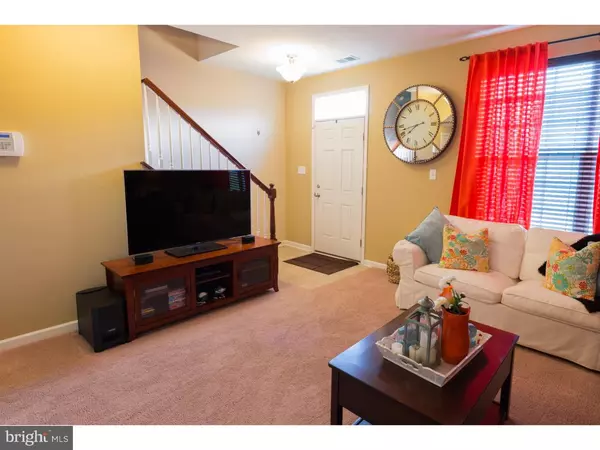$224,000
$224,900
0.4%For more information regarding the value of a property, please contact us for a free consultation.
3 Beds
3 Baths
1,916 SqFt
SOLD DATE : 08/01/2016
Key Details
Sold Price $224,000
Property Type Townhouse
Sub Type End of Row/Townhouse
Listing Status Sold
Purchase Type For Sale
Square Footage 1,916 sqft
Price per Sqft $116
Subdivision Richwood Crossing
MLS Listing ID 1002410984
Sold Date 08/01/16
Style Other
Bedrooms 3
Full Baths 2
Half Baths 1
HOA Fees $98/mo
HOA Y/N Y
Abv Grd Liv Area 1,916
Originating Board TREND
Year Built 2011
Annual Tax Amount $1,474
Tax Year 2015
Lot Size 3,920 Sqft
Acres 0.09
Lot Dimensions 17.5 X 30
Property Description
Welcome home to this spectacular 3 bedroom 2/1 bath townhome in Richwood Crossings. This fully upgraded home will leave you speechless with all it has to offer. Open floor plan in the kitchen, family room, dining area, makes it a great place to entertain. Spacious gourmet kitchen features granite counter tops, 42" cabinets for tons of storage, large island, stainless steel appliances, hardwood floors, and custom blinds throughout. Off the dining area walk out of french doors to your own deck to drink your morning coffee on. The third level holds all 3 bedrooms. Private master bedroom with a cathedral ceiling, walk in closet, and master bathroom with double vanity & mirrored cabinet. The lower level is finished and currently used as a family room/den with powder room & and 2 car garage with built in storage area. This home features e-smart energy star low E windows, Merv 8 HVAC filter, low flow plumbing fixtures, programmable thermostat and home energy monitor. Enjoy all this home has to offer while being conveniently placed near all major highways route 55, 42, 295 and bridges. The Richwood Crossings Community is a great place for all families offering amenities such as play fields, tennis and basketball courts, playground, gazebos and bbq grills. Schedule your private tour today!
Location
State NJ
County Gloucester
Area Glassboro Boro (20806)
Zoning RES
Rooms
Other Rooms Living Room, Dining Room, Primary Bedroom, Bedroom 2, Kitchen, Family Room, Bedroom 1, Other, Attic
Interior
Interior Features Primary Bath(s), Kitchen - Island, Butlers Pantry, Ceiling Fan(s), Attic/House Fan, Sprinkler System, Dining Area
Hot Water Natural Gas
Heating Gas, Forced Air
Cooling Central A/C
Flooring Wood, Fully Carpeted
Equipment Built-In Range, Dishwasher, Disposal
Fireplace N
Window Features Energy Efficient
Appliance Built-In Range, Dishwasher, Disposal
Heat Source Natural Gas
Laundry Upper Floor
Exterior
Exterior Feature Balcony
Garage Spaces 5.0
Utilities Available Cable TV
Amenities Available Tennis Courts
Water Access N
Accessibility None
Porch Balcony
Attached Garage 2
Total Parking Spaces 5
Garage Y
Building
Story 3+
Sewer Public Sewer
Water Public
Architectural Style Other
Level or Stories 3+
Additional Building Above Grade
Structure Type Cathedral Ceilings,9'+ Ceilings
New Construction N
Schools
School District Glassboro Public Schools
Others
HOA Fee Include Common Area Maintenance,Lawn Maintenance,Snow Removal
Senior Community No
Tax ID 06-00198 07-00005-X
Ownership Fee Simple
Acceptable Financing Conventional, FHA 203(b)
Listing Terms Conventional, FHA 203(b)
Financing Conventional,FHA 203(b)
Read Less Info
Want to know what your home might be worth? Contact us for a FREE valuation!

Our team is ready to help you sell your home for the highest possible price ASAP

Bought with Denise Woerner • RE/MAX Preferred - Mullica Hill
"My job is to find and attract mastery-based agents to the office, protect the culture, and make sure everyone is happy! "
GET MORE INFORMATION






