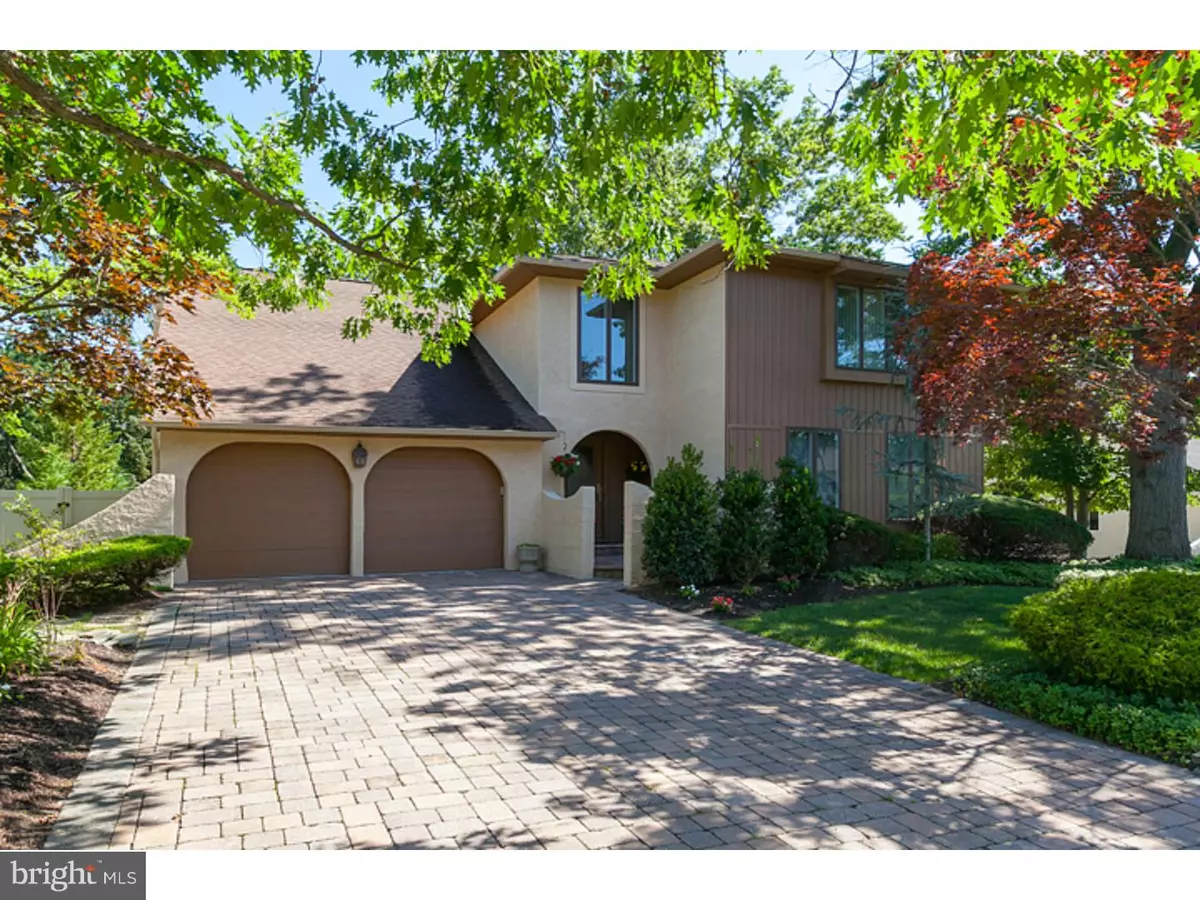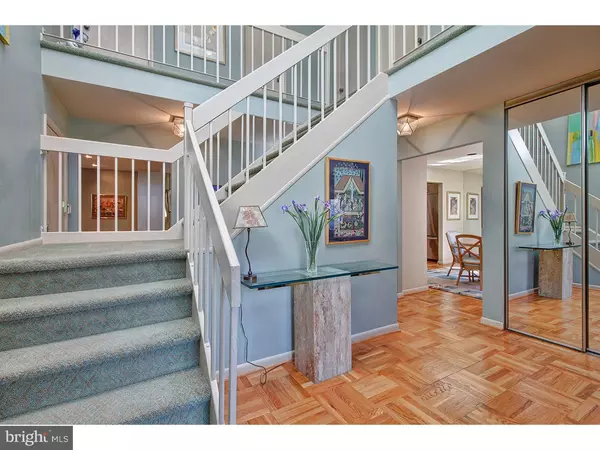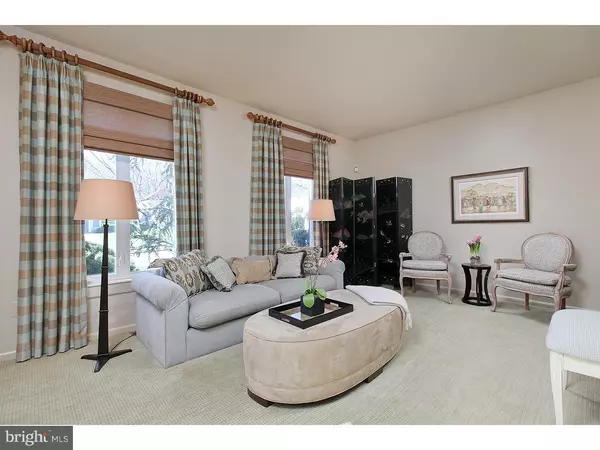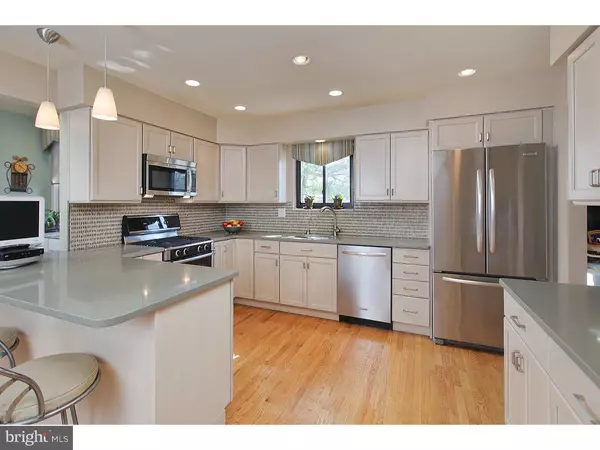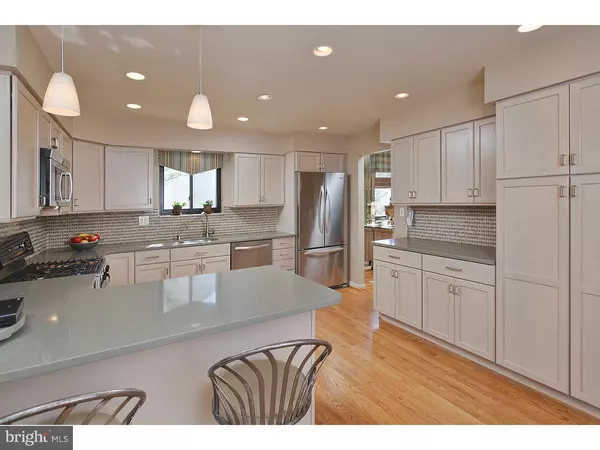$407,500
$435,000
6.3%For more information regarding the value of a property, please contact us for a free consultation.
4 Beds
3 Baths
2,772 SqFt
SOLD DATE : 05/31/2016
Key Details
Sold Price $407,500
Property Type Single Family Home
Sub Type Detached
Listing Status Sold
Purchase Type For Sale
Square Footage 2,772 sqft
Price per Sqft $147
Subdivision Willowdale
MLS Listing ID 1002406920
Sold Date 05/31/16
Style Contemporary
Bedrooms 4
Full Baths 2
Half Baths 1
HOA Y/N N
Abv Grd Liv Area 2,772
Originating Board TREND
Year Built 1977
Annual Tax Amount $11,714
Tax Year 2015
Lot Size 0.336 Acres
Acres 0.34
Lot Dimensions 80X183
Property Description
This home has so much going for it. From it's 2 story open foyer to the recently redone kitchen to the fabulous enclosed porch and resort like back yard with a deck and in ground pool, this is the house you'll want to call home. As you arrive you notice the paver driveway and covered front entry. Once inside , the sunlit 2 story foyer welcomes you. The living room has been updated in the latest colors. Off the living room is the formal dining room , great for those special occasions, small enough for intimate dinners, large enough for a crowd. The kitchen is a chef's delight. Loads of quartz counter space , stainless appliances including a gas range, pantry closet, recessed lighting and enlarged light filled breakfast room overlooking the gorgeous yard. Off of the kitchen is a laundry room. The spacious family room has a gas fireplace and adjoins the terrific screened porch. From the porch you step out to a delightful deck. The master bedroom en suite has 2 walk in closets, dressing area and an updated spa like bathroom that will stand the test of time, with it's exquisite marble counters and floors, plus a relaxing steam shower. There are 3 more spacious bedrooms , each with good sized closets. There is yet another redone bathroom with an extra long jetted tub to serve the 3 bedrooms. To round out the upper level there is a bright and sunny sitting area. The full basement has a finished area which could be used as media space , exercise area or whatever you want. The storage area in the basement is quite large. Some of the extra features include replacement windows, recessed lighting in most rooms, security system, sprinkler system and pool house. This home has been meticulously maintained and is waiting for new owners to enjoy this house.
Location
State NJ
County Camden
Area Cherry Hill Twp (20409)
Zoning RES
Rooms
Other Rooms Living Room, Dining Room, Primary Bedroom, Bedroom 2, Bedroom 3, Kitchen, Family Room, Bedroom 1, Laundry, Other
Basement Full, Drainage System
Interior
Interior Features Butlers Pantry, Skylight(s), Ceiling Fan(s), Attic/House Fan, WhirlPool/HotTub, Sprinkler System, Stall Shower, Kitchen - Eat-In
Hot Water Natural Gas
Heating Gas, Forced Air
Cooling Central A/C
Flooring Wood, Fully Carpeted, Tile/Brick, Marble
Fireplaces Number 1
Fireplaces Type Stone
Equipment Built-In Range, Oven - Self Cleaning, Dishwasher, Disposal, Built-In Microwave
Fireplace Y
Appliance Built-In Range, Oven - Self Cleaning, Dishwasher, Disposal, Built-In Microwave
Heat Source Natural Gas
Laundry Main Floor
Exterior
Exterior Feature Deck(s), Porch(es)
Garage Spaces 2.0
Pool In Ground
Utilities Available Cable TV
Water Access N
Roof Type Pitched,Shingle
Accessibility None
Porch Deck(s), Porch(es)
Total Parking Spaces 2
Garage N
Building
Story 2
Foundation Concrete Perimeter
Sewer Public Sewer
Water Public
Architectural Style Contemporary
Level or Stories 2
Additional Building Above Grade
New Construction N
Schools
Elementary Schools Bret Harte
Middle Schools Beck
High Schools Cherry Hill High - East
School District Cherry Hill Township Public Schools
Others
Senior Community No
Tax ID 09-00525 12-00015
Ownership Fee Simple
Security Features Security System
Read Less Info
Want to know what your home might be worth? Contact us for a FREE valuation!

Our team is ready to help you sell your home for the highest possible price ASAP

Bought with Mary Helen Ranieri • Keller Williams Realty - Washington Township
"My job is to find and attract mastery-based agents to the office, protect the culture, and make sure everyone is happy! "
GET MORE INFORMATION

