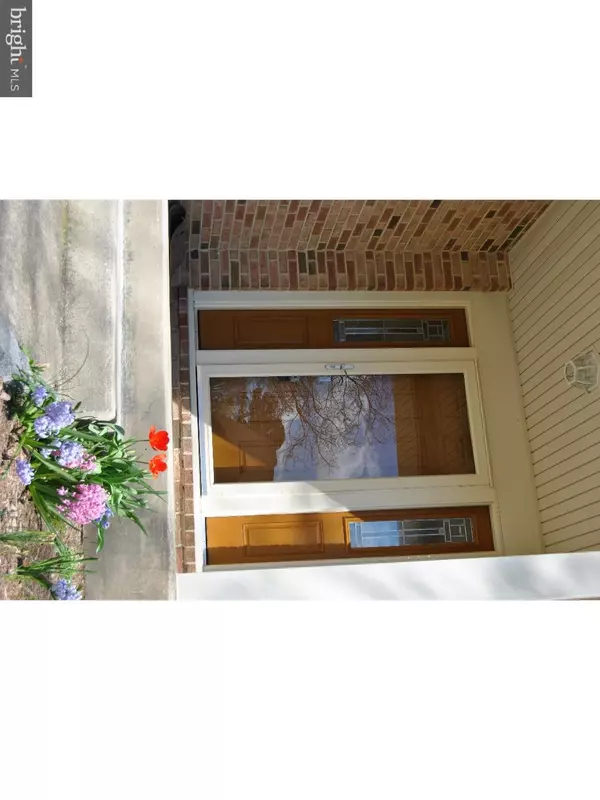$353,000
$369,900
4.6%For more information regarding the value of a property, please contact us for a free consultation.
5 Beds
3 Baths
2,712 SqFt
SOLD DATE : 05/27/2016
Key Details
Sold Price $353,000
Property Type Single Family Home
Sub Type Detached
Listing Status Sold
Purchase Type For Sale
Square Footage 2,712 sqft
Price per Sqft $130
Subdivision Woodcrest
MLS Listing ID 1002406490
Sold Date 05/27/16
Style Colonial
Bedrooms 5
Full Baths 2
Half Baths 1
HOA Y/N N
Abv Grd Liv Area 2,712
Originating Board TREND
Year Built 1973
Annual Tax Amount $11,841
Tax Year 2015
Lot Size 0.423 Acres
Acres 0.42
Lot Dimensions 145X127
Property Description
Woodcrest at it's finest! Move right in and do nothing to this 5 bedroom, 2.5 bath gem except add your personal touches. When you step across the threshold you feel at home. Kitchen boasts granite counters, ceramic tile back splash, Australian cypress wood floor and Bosch stainless appliance package. Hardwood floors throughout compliment the neutral tones as most rooms have been freshly painted. Lower level contains a large entrance foyer with porcelain tile floors, living room with large bay window allowing for ample natural light. There is a dining room off of the kitchen as well as a step down family room with brick fireplace and Pella french doors leading to the concrete patio and tranquil backyard. Lower level has access to the 2 car garage, a powder room with granite vanity and ceramic tile flooring, as well as a laundry/mud room with side door and plenty of cabinets to store your supplies. Upstairs offers 5, yes 5, LARGE bedrooms, each with generous closets for all of your storage needs. Master bedroom also includes a full bath recently upgraded with ceramic tile flooring, ceramic stall shower and granite vanity. Pull down attic offers extra storage and partial basement lends itself to a host of possibilities. Owners love of nature is showcased in the landscape- when the trees green up the entire back and side are secluded, the flowers beds come alive with an array of colors and plants, all perennials. The garden soil has been mulched and nurtured for years and provides a bounty of peppers, tomatoes and herbs. The front is filled with bulbs of various flowers which fill the air with fragrant aroma, the colors are stunning. Take the time to just inhale the smells! Replacement windows throughout the home, hot water heater, roof and siding are all 3 years old and the HVAC was replaced in July 2015! What else could you ask for-it's all been done for you! Size, amenities and location in the desirable Woodcrest section of Cherry Hill make this your must see home. You will not be disappointed!!
Location
State NJ
County Camden
Area Cherry Hill Twp (20409)
Zoning RES
Rooms
Other Rooms Living Room, Dining Room, Primary Bedroom, Bedroom 2, Bedroom 3, Kitchen, Family Room, Bedroom 1, Laundry, Other, Attic
Basement Partial
Interior
Interior Features Primary Bath(s), Butlers Pantry, Ceiling Fan(s), Stall Shower, Kitchen - Eat-In
Hot Water Natural Gas
Heating Gas, Forced Air
Cooling Central A/C
Flooring Wood, Fully Carpeted, Tile/Brick
Fireplaces Number 1
Fireplaces Type Brick
Equipment Built-In Range, Oven - Self Cleaning, Dishwasher, Refrigerator, Disposal, Energy Efficient Appliances, Built-In Microwave
Fireplace Y
Window Features Bay/Bow
Appliance Built-In Range, Oven - Self Cleaning, Dishwasher, Refrigerator, Disposal, Energy Efficient Appliances, Built-In Microwave
Heat Source Natural Gas
Laundry Main Floor
Exterior
Exterior Feature Patio(s)
Parking Features Inside Access, Garage Door Opener
Garage Spaces 5.0
Utilities Available Cable TV
Water Access N
Roof Type Pitched,Shingle
Accessibility None
Porch Patio(s)
Attached Garage 2
Total Parking Spaces 5
Garage Y
Building
Lot Description Level, Front Yard, Rear Yard
Story 2
Sewer Public Sewer
Water Public
Architectural Style Colonial
Level or Stories 2
Additional Building Above Grade
New Construction N
Schools
Elementary Schools Woodcrest
High Schools Cherry Hill High - East
School District Cherry Hill Township Public Schools
Others
Senior Community No
Tax ID 09-00528 38-00003
Ownership Fee Simple
Acceptable Financing Conventional, FHA 203(b)
Listing Terms Conventional, FHA 203(b)
Financing Conventional,FHA 203(b)
Read Less Info
Want to know what your home might be worth? Contact us for a FREE valuation!

Our team is ready to help you sell your home for the highest possible price ASAP

Bought with Daniel Spirer • BHHS Fox & Roach-New Hope
"My job is to find and attract mastery-based agents to the office, protect the culture, and make sure everyone is happy! "
GET MORE INFORMATION






