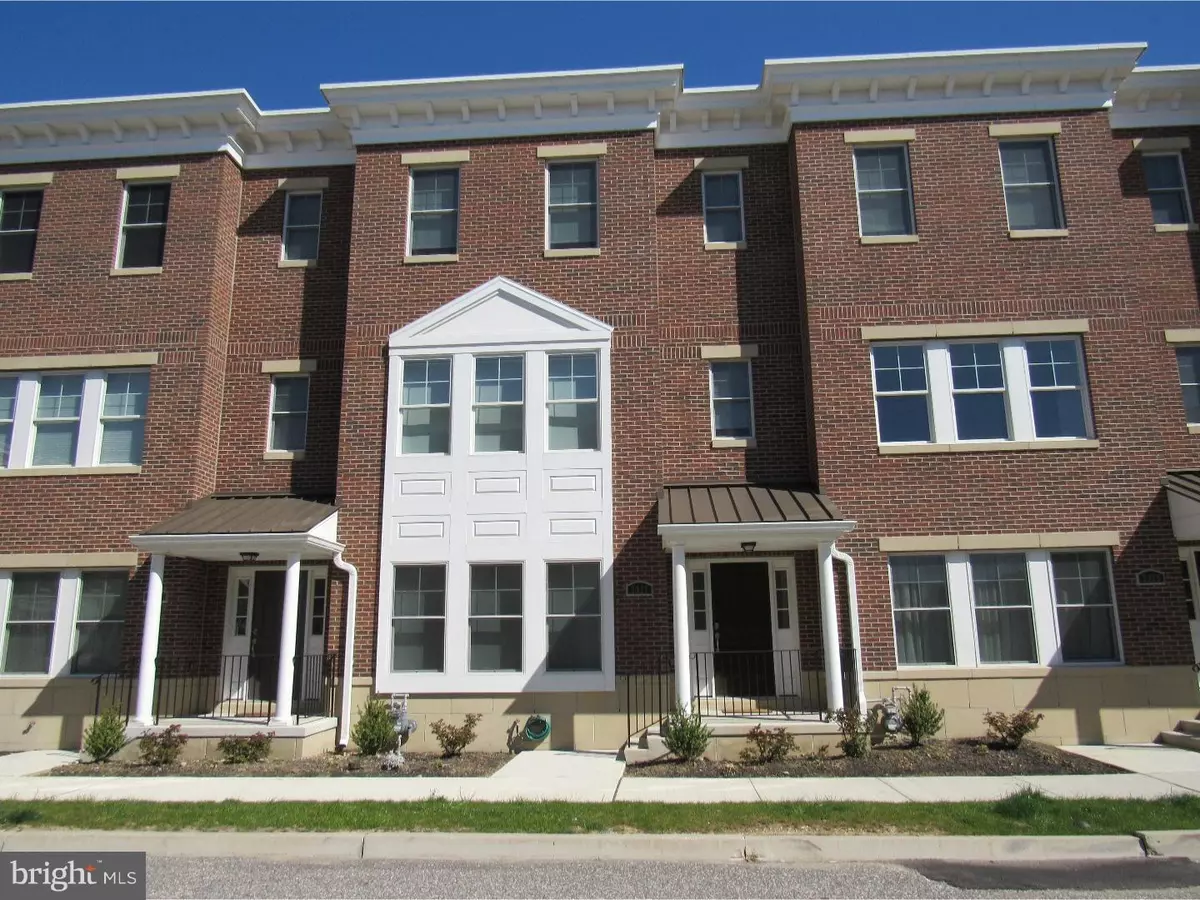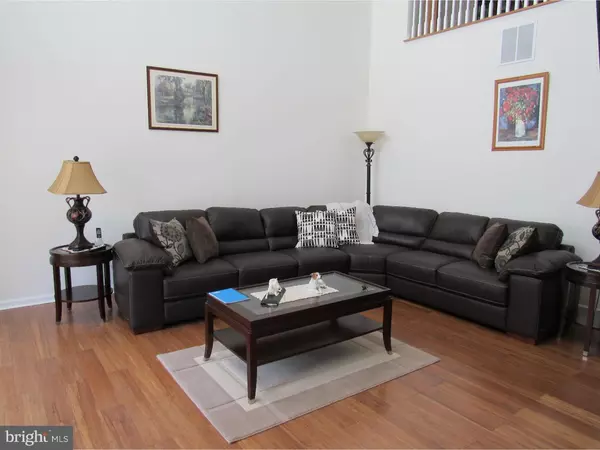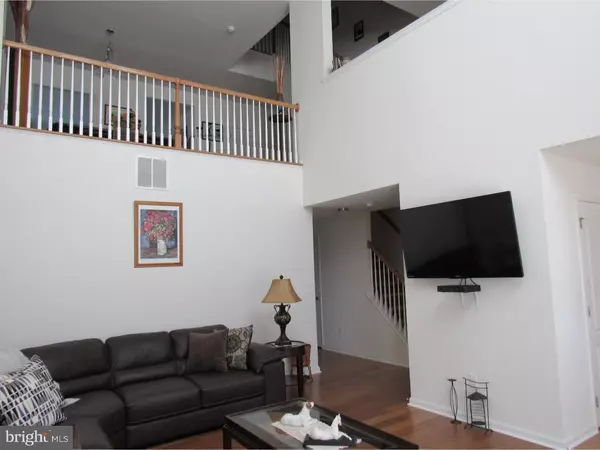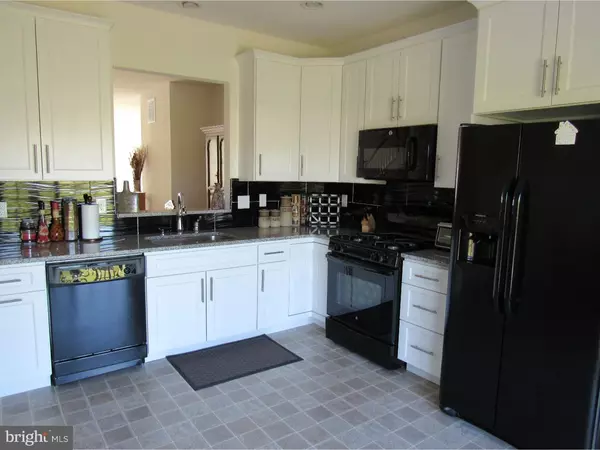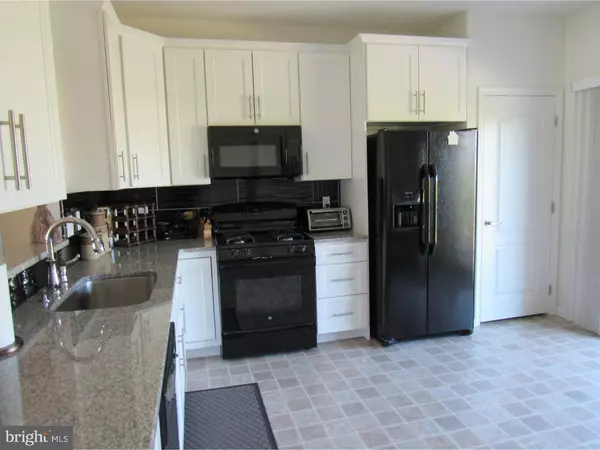$420,000
$449,900
6.6%For more information regarding the value of a property, please contact us for a free consultation.
3 Beds
4 Baths
2,880 SqFt
SOLD DATE : 07/01/2016
Key Details
Sold Price $420,000
Property Type Townhouse
Sub Type Interior Row/Townhouse
Listing Status Sold
Purchase Type For Sale
Square Footage 2,880 sqft
Price per Sqft $145
Subdivision Siena Place
MLS Listing ID 1002406642
Sold Date 07/01/16
Style Straight Thru
Bedrooms 3
Full Baths 2
Half Baths 2
HOA Fees $140/mo
HOA Y/N Y
Abv Grd Liv Area 2,880
Originating Board TREND
Year Built 2015
Annual Tax Amount $517
Tax Year 2016
Lot Size 2,462 Sqft
Acres 0.06
Lot Dimensions 24X103
Property Description
Welcome to Siena Place! City Living with a suburban feel!! You must see it to appreciate it!!This home is less than a year old. Many upgrades were added after purchase. 1st floor: Enter into a large foyer which leads to the Living room area. There are hardwood floors throughout the house. On the next level you will find the kitchen which features 42" cabinets, granite counter tops and a tiled back splash. There is a rear deck off of the kitchen with views of Center City Skyline. The laundry room and a powder room are also on this level. 3rd floor features 3 bedrooms, 2 baths, hardwood floors. The master suite has a tiled shower, double sink and privacy room. This home also has a 2 car garage plus an additional parking for 4 cars, in the rear. Located close to all major highways, sporting arenas and minutes from the Philadelphia International Airport. 9 years remaining on Tax Abatement!!
Location
State PA
County Philadelphia
Area 19145 (19145)
Zoning RSA5
Rooms
Other Rooms Living Room, Dining Room, Primary Bedroom, Bedroom 2, Kitchen, Family Room, Bedroom 1, Laundry
Interior
Interior Features Kitchen - Eat-In
Hot Water Natural Gas
Heating Gas, Forced Air
Cooling Central A/C
Fireplace N
Heat Source Natural Gas
Laundry Main Floor
Exterior
Garage Spaces 5.0
Water Access N
Accessibility None
Attached Garage 2
Total Parking Spaces 5
Garage Y
Building
Story 3+
Sewer Public Sewer
Water Public
Architectural Style Straight Thru
Level or Stories 3+
Additional Building Above Grade
New Construction N
Schools
School District The School District Of Philadelphia
Others
Senior Community No
Tax ID 262402100
Ownership Fee Simple
Read Less Info
Want to know what your home might be worth? Contact us for a FREE valuation!

Our team is ready to help you sell your home for the highest possible price ASAP

Bought with Paul Chin • BHHS Fox & Roach-Center City Walnut
"My job is to find and attract mastery-based agents to the office, protect the culture, and make sure everyone is happy! "
GET MORE INFORMATION

