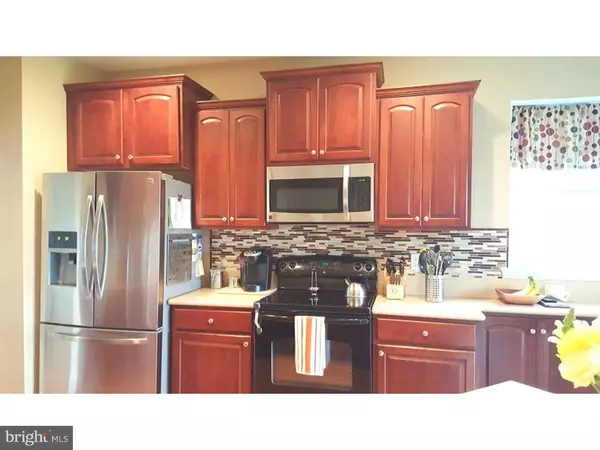$189,000
$195,000
3.1%For more information regarding the value of a property, please contact us for a free consultation.
3 Beds
3 Baths
2,400 SqFt
SOLD DATE : 11/15/2016
Key Details
Sold Price $189,000
Property Type Townhouse
Sub Type End of Row/Townhouse
Listing Status Sold
Purchase Type For Sale
Square Footage 2,400 sqft
Price per Sqft $78
Subdivision Amberleigh At The Ar
MLS Listing ID 1002397828
Sold Date 11/15/16
Style Contemporary
Bedrooms 3
Full Baths 2
Half Baths 1
HOA Fees $176/mo
HOA Y/N Y
Abv Grd Liv Area 1,834
Originating Board TREND
Year Built 2006
Annual Tax Amount $7,533
Tax Year 2016
Lot Dimensions 0X0
Property Description
BACK ON THE MARKET! PRICED TO SELL! Spacious, end unit townhome with tons of natural light and storage in desired Amberleigh. This 2 story townhome has it all! 9 ft. ceilings and brand new laminate flooring through-out main level. Kitchen has been upgraded with cherry cabinets, stainless steel appliances and new backsplash. Upstairs your find 3 spacious bedrooms with 2 full baths and laundry room with utility sink. New carpet on the stairs and through-out the upstairs hallway. Master bedroom boasts new laminate flooring, crown molding, chair rail and a walk in closet with attic access. Master bath has updated double sink vanity and a stall shower. All bedrooms have new laminate flooring, over-head lighting and Master and 2nd bedroom have ceiling fans. That's not all! Basement is finished with a small portion non-finished for added storage. Don't forget about your 1 car garage and security system. The association amenities include a pool, clubhouse, gym, billiards table, poker tables and a party room. The association takes care of all lawn/ shrubbery maintenance, roof, windows and exterior of home. Schedule your appointment today!!!
Location
State NJ
County Gloucester
Area Monroe Twp (20811)
Zoning RES
Rooms
Other Rooms Living Room, Dining Room, Primary Bedroom, Bedroom 2, Kitchen, Family Room, Bedroom 1, Other, Attic
Basement Full, Drainage System, Fully Finished
Interior
Interior Features Skylight(s), Ceiling Fan(s), Sprinkler System, Stall Shower, Dining Area
Hot Water Natural Gas
Heating Gas, Forced Air
Cooling Central A/C
Flooring Fully Carpeted
Fireplaces Number 1
Fireplaces Type Gas/Propane
Equipment Oven - Self Cleaning, Disposal
Fireplace Y
Window Features Energy Efficient
Appliance Oven - Self Cleaning, Disposal
Heat Source Natural Gas
Laundry Upper Floor
Exterior
Exterior Feature Patio(s)
Garage Spaces 1.0
Utilities Available Cable TV
Amenities Available Swimming Pool, Club House, Tot Lots/Playground
Water Access N
Roof Type Pitched,Shingle
Accessibility None
Porch Patio(s)
Attached Garage 1
Total Parking Spaces 1
Garage Y
Building
Lot Description Corner, Front Yard, Rear Yard, SideYard(s)
Story 2
Sewer Public Sewer
Water Public
Architectural Style Contemporary
Level or Stories 2
Additional Building Above Grade, Below Grade
Structure Type 9'+ Ceilings
New Construction N
Others
HOA Fee Include Pool(s),Common Area Maintenance,Ext Bldg Maint,Lawn Maintenance,Snow Removal,Trash,Health Club
Senior Community No
Tax ID 11-001100407-00089-C2101
Ownership Fee Simple
Security Features Security System
Read Less Info
Want to know what your home might be worth? Contact us for a FREE valuation!

Our team is ready to help you sell your home for the highest possible price ASAP

Bought with Bryan S Vurgason • Keller Williams Realty - Cherry Hill
"My job is to find and attract mastery-based agents to the office, protect the culture, and make sure everyone is happy! "
GET MORE INFORMATION






