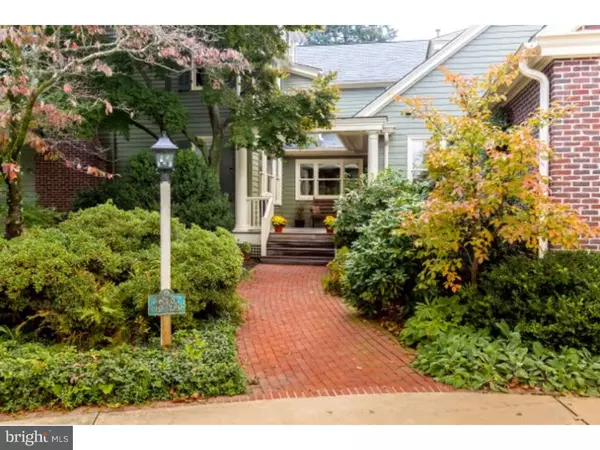$1,185,000
$1,199,900
1.2%For more information regarding the value of a property, please contact us for a free consultation.
6 Beds
4 Baths
4,871 SqFt
SOLD DATE : 05/05/2016
Key Details
Sold Price $1,185,000
Property Type Single Family Home
Sub Type Detached
Listing Status Sold
Purchase Type For Sale
Square Footage 4,871 sqft
Price per Sqft $243
Subdivision Town Center
MLS Listing ID 1002388840
Sold Date 05/05/16
Style Farmhouse/National Folk,Traditional
Bedrooms 6
Full Baths 3
Half Baths 1
HOA Y/N N
Abv Grd Liv Area 4,871
Originating Board TREND
Year Built 1876
Annual Tax Amount $25,323
Tax Year 2015
Lot Size 0.900 Acres
Acres 0.9
Lot Dimensions 202X194
Property Description
New Price, Incredible Value! Built in 1856 by Chalkley Justice, this wonderful 6-7 bedroom home started it's life as a farmhouse known as the Maples. In 1900 the home underwent an extensive renovation with the addition of the main staircase and small kitchen which was previously in the basement. In 1987 the back portion of the home was added - kitchen, greenhouse, garage, master dressing area, bath, and upstairs laundry. In 2004 the house was structurally and architecturally enhanced making it virtually a new home within the old one. A new circular drive, central air, sound system, steel supports, new wiring, the main fireplace upgraded to gas, new back porch, additional garage spaces with heated floors and work area,an amazing new kitchen with 2 islands, 2 dishwashers, 2 ovens, and warming drawer, 3.5 bathrooms remodeled, and basement pool room. The home was redone to perfection! No expense was spared when completing this very fine home. Even the windows and shutters were replaced with more efficient historical replicas. The first floor offers a 25x27 chef's kitchen that is a perfect gathering place with the large breakfast/sitting area. Plenty of room for family and friends to hang with the cook! Looking for a dining room spacious enough to host a large dinner party or host holiday events...here it is! The beautiful 20x16 dining room, with custom corner cabinets, is adjacent to the living room/library which offers a cozy fireplace. Hardwood floors throughout the first floor continue throughout the second floor where you will find 4 of the 7 bedrooms. The master suite offers a spacious bedroom, large walk-in closet, and sumptuous bathroom with radiant heat floors, claw-foot tub, large shower with bench, and beautiful vanity with granite. The remaining bedrooms are all generous. Both young and old will love the finished basement. This beautiful space offers room for a pool table and a second family room. The heated garage took this from an oversize 2 car garage to a huge oversize 3 car with workshop. A lovely wrap around front porch, side porch, and back patio are all wonderful outdoor spaces. This architectural gem in the heart of town has been meticulously restored from top to bottom since 2004. No detail has been overlooked.
Location
State NJ
County Burlington
Area Moorestown Twp (20322)
Zoning RES
Rooms
Other Rooms Living Room, Dining Room, Primary Bedroom, Bedroom 2, Bedroom 3, Kitchen, Family Room, Bedroom 1, Other, Attic
Basement Partial
Interior
Interior Features Primary Bath(s), Kitchen - Island, Butlers Pantry, Ceiling Fan(s), Attic/House Fan, Central Vacuum, Intercom, Kitchen - Eat-In
Hot Water Natural Gas
Heating Gas, Hot Water, Radiant, Zoned, Programmable Thermostat
Cooling Central A/C
Flooring Wood, Tile/Brick, Stone
Fireplaces Number 2
Fireplaces Type Brick, Gas/Propane
Equipment Cooktop, Oven - Wall, Oven - Double, Oven - Self Cleaning, Dishwasher, Refrigerator, Disposal, Energy Efficient Appliances, Built-In Microwave
Fireplace Y
Window Features Replacement
Appliance Cooktop, Oven - Wall, Oven - Double, Oven - Self Cleaning, Dishwasher, Refrigerator, Disposal, Energy Efficient Appliances, Built-In Microwave
Heat Source Natural Gas
Laundry Upper Floor
Exterior
Exterior Feature Patio(s), Porch(es)
Parking Features Oversized
Garage Spaces 5.0
Fence Other
Utilities Available Cable TV
Water Access N
Roof Type Slate
Accessibility None
Porch Patio(s), Porch(es)
Attached Garage 2
Total Parking Spaces 5
Garage Y
Building
Story 3+
Foundation Stone
Sewer Public Sewer
Water Public
Architectural Style Farmhouse/National Folk, Traditional
Level or Stories 3+
Additional Building Above Grade
Structure Type 9'+ Ceilings
New Construction N
Schools
Elementary Schools Moorestown Upper
Middle Schools Wm Allen Iii
High Schools Moorestown
School District Moorestown Township Public Schools
Others
Senior Community No
Tax ID 22-04007-00005
Ownership Fee Simple
Security Features Security System
Read Less Info
Want to know what your home might be worth? Contact us for a FREE valuation!

Our team is ready to help you sell your home for the highest possible price ASAP

Bought with Joan M DeLaney • Weichert Realtors - Moorestown
"My job is to find and attract mastery-based agents to the office, protect the culture, and make sure everyone is happy! "
GET MORE INFORMATION






