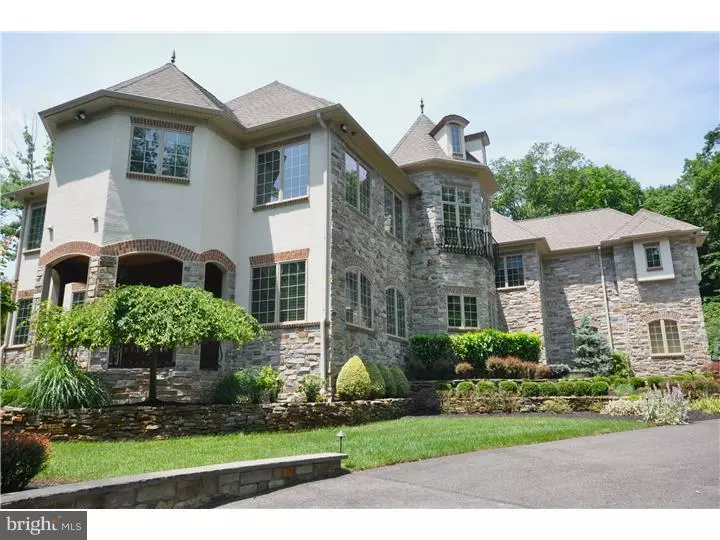$1,200,000
$1,325,000
9.4%For more information regarding the value of a property, please contact us for a free consultation.
5 Beds
8 Baths
9,991 SqFt
SOLD DATE : 08/19/2016
Key Details
Sold Price $1,200,000
Property Type Single Family Home
Sub Type Detached
Listing Status Sold
Purchase Type For Sale
Square Footage 9,991 sqft
Price per Sqft $120
Subdivision Wilderness Acres
MLS Listing ID 1002389462
Sold Date 08/19/16
Style Normandy
Bedrooms 5
Full Baths 6
Half Baths 2
HOA Y/N N
Abv Grd Liv Area 6,691
Originating Board TREND
Year Built 2008
Annual Tax Amount $57,147
Tax Year 2015
Lot Size 0.680 Acres
Acres 0.68
Lot Dimensions 175 X 175
Property Description
Remarkable and surprisingly expansive Normandy style executive mansion that has been exquisitely maintained and loved since first built 8 years ago. Wonderful architectural details everywhere with every element and detail of the highest quality. 5BR, 6BA plus 2 Power Rooms. Almost 10,000 SF of living space if you include the fully finished lower level with full gym, bar, theater and multiple seating areas for entertainment. Love the 10 ft ceilings on 1st floor and 9 ft ceilings everywhere else. Soaring cathedral ceilings in foyer and living room with catwalk connecting to 2 of the upper BRs. Custom tiles, woodwork and inlays everywhere. Master bedroom is exquisite and includes expansive master bath and walk in closets plus a separate sitting room area. It's an unbelieveable retreat. Kitchen is a chef's dream including Thermador 48" rangetop, double ovens, built-in capuccino maker, Sub-Zero refrigerator and separate freezer, 2 Miele dishwashers. The exterior features stunning stone, brick and stucco materials, an inground pool with built in stools for the swim-up bar, 2 fire pits, a hot tub. An oasis for entertaimnent! Professionally landscaped and manicured with beautiful tall evergreen and ornamental trees and plants, beautiful iron fencing. Truly a one of a kind creation to see.
Location
State NJ
County Camden
Area Cherry Hill Twp (20409)
Zoning RES
Rooms
Other Rooms Living Room, Dining Room, Primary Bedroom, Bedroom 2, Bedroom 3, Kitchen, Family Room, Bedroom 1, Laundry, Other, Attic
Basement Full, Outside Entrance, Fully Finished
Interior
Interior Features Primary Bath(s), Kitchen - Island, Butlers Pantry, WhirlPool/HotTub, Sauna, Air Filter System, Intercom, Kitchen - Eat-In
Hot Water Natural Gas
Heating Gas, Forced Air, Zoned, Programmable Thermostat
Cooling Central A/C
Flooring Wood, Fully Carpeted, Tile/Brick, Stone
Fireplaces Type Marble, Gas/Propane
Equipment Oven - Self Cleaning, Dishwasher, Disposal, Built-In Microwave
Fireplace N
Window Features Energy Efficient
Appliance Oven - Self Cleaning, Dishwasher, Disposal, Built-In Microwave
Heat Source Natural Gas
Laundry Upper Floor
Exterior
Exterior Feature Patio(s)
Parking Features Inside Access, Garage Door Opener, Oversized
Garage Spaces 6.0
Fence Other
Pool In Ground
Utilities Available Cable TV
Water Access N
Roof Type Pitched,Shingle
Accessibility None
Porch Patio(s)
Attached Garage 3
Total Parking Spaces 6
Garage Y
Building
Lot Description Open, Front Yard, Rear Yard, SideYard(s)
Story 2
Foundation Concrete Perimeter
Sewer Public Sewer
Water Public
Architectural Style Normandy
Level or Stories 2
Additional Building Above Grade, Below Grade
Structure Type Cathedral Ceilings,9'+ Ceilings,High
New Construction N
Schools
Middle Schools Beck
High Schools Cherry Hill High - East
School District Cherry Hill Township Public Schools
Others
Senior Community No
Tax ID 09-00524 03-00008
Ownership Fee Simple
Security Features Security System
Acceptable Financing Conventional
Listing Terms Conventional
Financing Conventional
Read Less Info
Want to know what your home might be worth? Contact us for a FREE valuation!

Our team is ready to help you sell your home for the highest possible price ASAP

Bought with Jeffrey Senges • BHHS Fox & Roach-Marlton
"My job is to find and attract mastery-based agents to the office, protect the culture, and make sure everyone is happy! "
GET MORE INFORMATION






