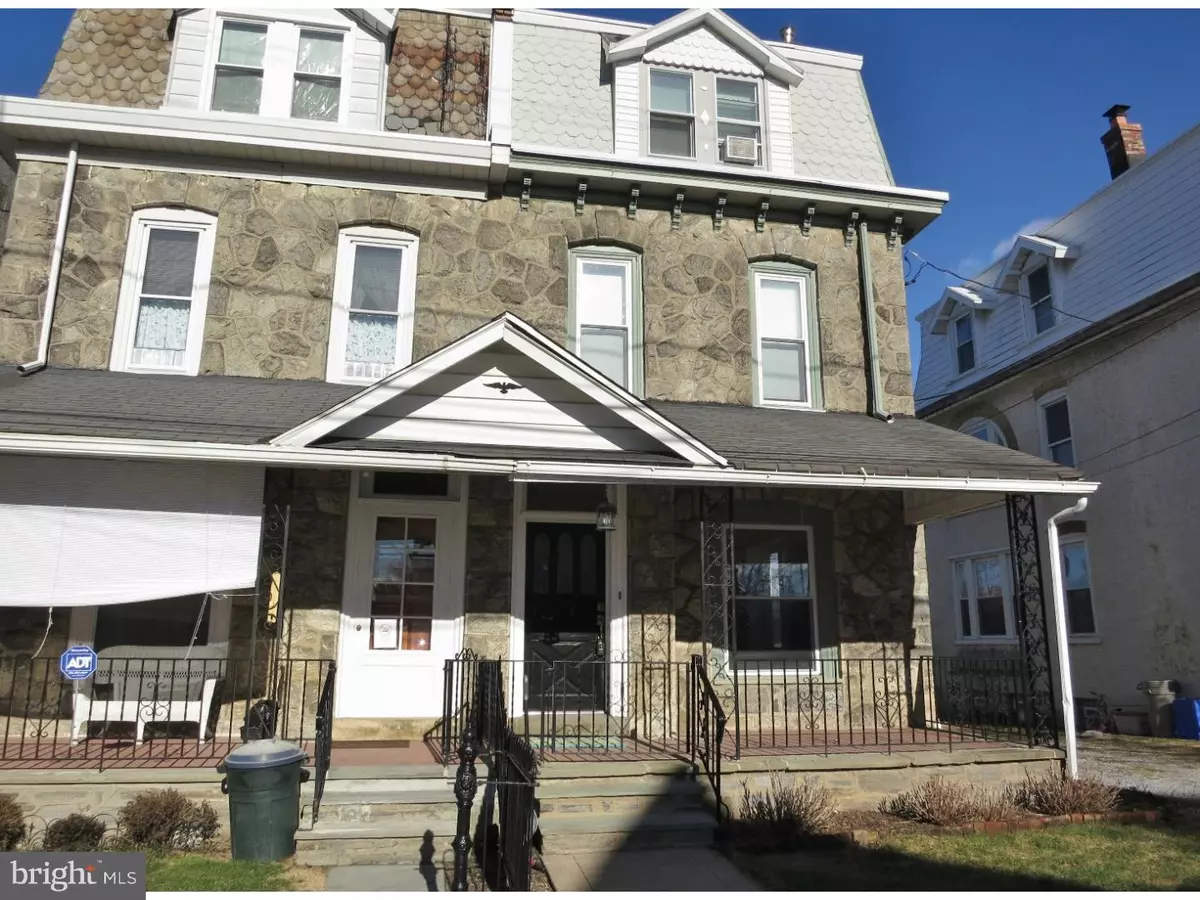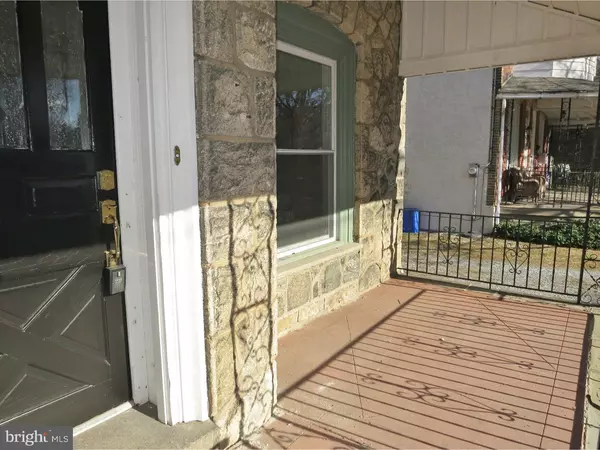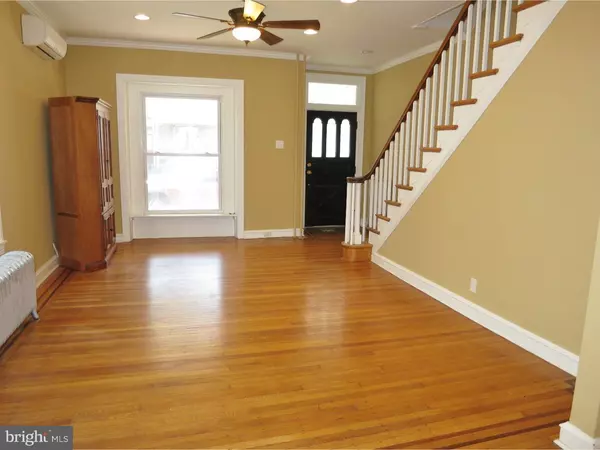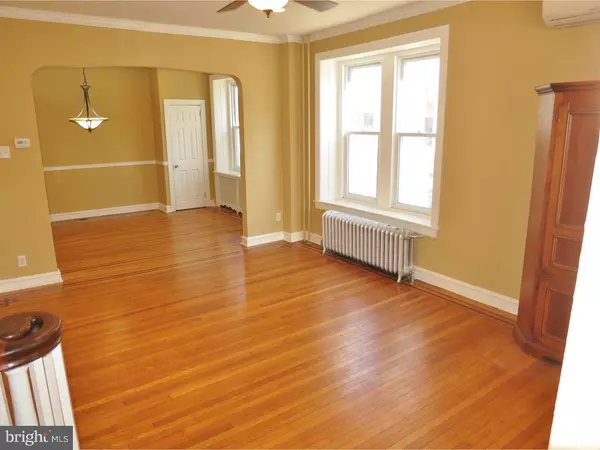$290,000
$309,900
6.4%For more information regarding the value of a property, please contact us for a free consultation.
4 Beds
4 Baths
2,092 SqFt
SOLD DATE : 06/21/2016
Key Details
Sold Price $290,000
Property Type Single Family Home
Sub Type Twin/Semi-Detached
Listing Status Sold
Purchase Type For Sale
Square Footage 2,092 sqft
Price per Sqft $138
Subdivision Roxborough
MLS Listing ID 1002390310
Sold Date 06/21/16
Style Traditional
Bedrooms 4
Full Baths 2
Half Baths 2
HOA Y/N N
Abv Grd Liv Area 2,092
Originating Board TREND
Year Built 1930
Annual Tax Amount $3,812
Tax Year 2016
Lot Size 4,941 Sqft
Acres 0.11
Lot Dimensions 30X165
Property Description
Wow! Here is your chance to own a gorgeous 4 bedroom, 2 full 2 half bath, Twin Home with an Open Floor Plan Plus a driveway to the LARGE two car Garage with a full 2nd floor Studio with lots of possibilities! This home has been all freshly painted and even comes with a Brand New ROOF! You will feel right at home when you walk into the living and dining rooms with hardwood flooring, recessed lighting, large windows, chair rail and crown moldings. The kitchen has been completely updated with 42" maple cabinet, granite countertops, deep Stainless Steel sink, subway tile backsplash, French door Refrigerator and 18" ceramic tile flooring. You also have the convenience of the 1st floor laundry room and powder room. You won't be disappointed going to the 2nd floor with two nice sized bedrooms with great lighting and built-ins plus a wonderfully updated hall bath. The third level also has an updated hall bath along with two nice sized bedrooms. You even have a finished basement with powder room and storage areas. Other features of this home inclue exposed hardwood flooring on all levels, ductless Central Air conditioning systems, 200 amp electric, covered front porch and there is also an exit off the first level to the large rear yard with the two car garage that has the full 2nd floor for endless possibilities..amazing!
Location
State PA
County Philadelphia
Area 19128 (19128)
Zoning RSA2
Rooms
Other Rooms Living Room, Dining Room, Primary Bedroom, Bedroom 2, Bedroom 3, Kitchen, Family Room, Bedroom 1, Laundry, Other
Basement Full
Interior
Interior Features Ceiling Fan(s), Kitchen - Eat-In
Hot Water Natural Gas
Heating Gas, Hot Water, Radiator
Cooling Central A/C, Wall Unit
Flooring Wood, Tile/Brick, Marble
Equipment Dishwasher, Disposal, Built-In Microwave
Fireplace N
Window Features Replacement
Appliance Dishwasher, Disposal, Built-In Microwave
Heat Source Natural Gas
Laundry Main Floor
Exterior
Exterior Feature Porch(es)
Garage Spaces 5.0
Water Access N
Roof Type Shingle
Accessibility None
Porch Porch(es)
Total Parking Spaces 5
Garage Y
Building
Lot Description Level, Rear Yard
Story 3+
Sewer Public Sewer
Water Public
Architectural Style Traditional
Level or Stories 3+
Additional Building Above Grade
New Construction N
Schools
School District The School District Of Philadelphia
Others
Senior Community No
Tax ID 213439700
Ownership Fee Simple
Acceptable Financing Conventional, VA, FHA 203(b)
Listing Terms Conventional, VA, FHA 203(b)
Financing Conventional,VA,FHA 203(b)
Read Less Info
Want to know what your home might be worth? Contact us for a FREE valuation!

Our team is ready to help you sell your home for the highest possible price ASAP

Bought with Celeste Lamb • BHHS Fox & Roach-Chestnut Hill
"My job is to find and attract mastery-based agents to the office, protect the culture, and make sure everyone is happy! "
GET MORE INFORMATION






