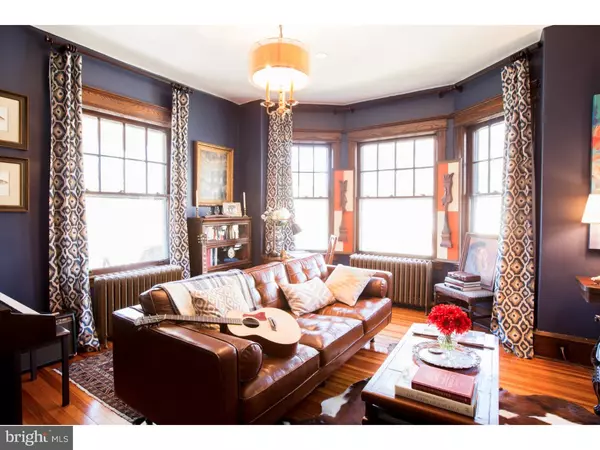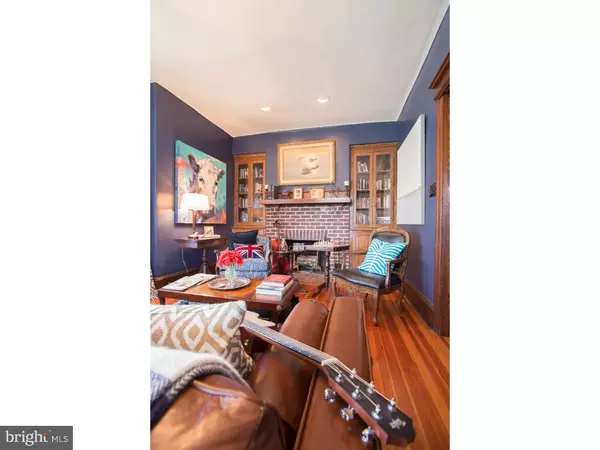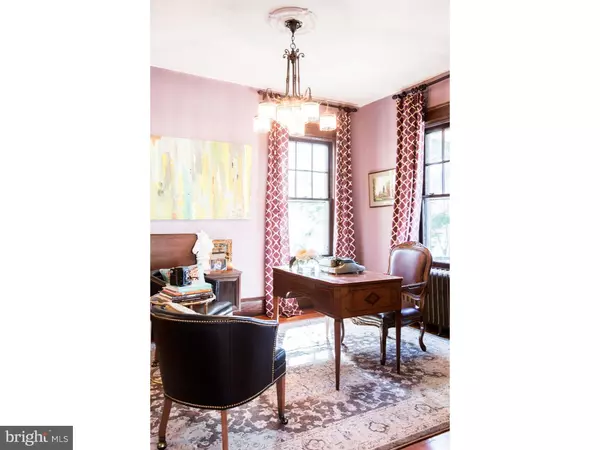$710,000
$717,000
1.0%For more information regarding the value of a property, please contact us for a free consultation.
6 Beds
4 Baths
3,620 SqFt
SOLD DATE : 05/06/2016
Key Details
Sold Price $710,000
Property Type Single Family Home
Sub Type Detached
Listing Status Sold
Purchase Type For Sale
Square Footage 3,620 sqft
Price per Sqft $196
Subdivision None Available
MLS Listing ID 1002390272
Sold Date 05/06/16
Style Victorian
Bedrooms 6
Full Baths 3
Half Baths 1
HOA Y/N N
Abv Grd Liv Area 3,620
Originating Board TREND
Year Built 1905
Annual Tax Amount $17,799
Tax Year 2015
Lot Size 7,500 Sqft
Acres 0.17
Lot Dimensions 50X150
Property Description
Stunning Victorian Foursquare on a desirable block just a short walk to schools and downtown. The beauty of this corner property home is in the detail- original chestnut trim and millwork, hardwood floors, 9.5 ft ceilings and over-sized windows. From your front porch, enter a charming vestibule and notice the leaded glass doors. A well appointed formal living is graced with a working fireplace flanked by custom built-in shelves and bay window. A study/office and formal dining room each have built-in cabinets and a window seat. The eat-in kitchen boasts granite counter tops, mahogany cabinetry, new stainless appliances and a peninsula bar great for entertaining. The kitchen is open to a large sunken living room/great room addition with a grand brick fireplace, tall ceiling, windows and natural light galore and french doors looking out over patio and yard. Other features are a mud room w/ large storage closet, charming powder room w/ pedestal sink and pantry closet. The 2nd floor master suite includes a stunning leaded glass window, master bath w/ walk in shower, custom closets, laundry room and adjoining bedroom great for nursery or office. One bedroom is more charming than the next with large windows and closets. A wonderful walk up 3rd floor w/ a large palladium window (notice the height and view) serves as a huge bonus room and playroom; along with a charming 6th bedroom, closet dressing room and full bathroom (making a perfect Mother-in-law or au pair suite). Updated systems include high velocity central air and security system. Come see this Haddonfield gem!
Location
State NJ
County Camden
Area Haddonfield Boro (20417)
Zoning SFR
Rooms
Other Rooms Living Room, Dining Room, Primary Bedroom, Bedroom 2, Bedroom 3, Kitchen, Family Room, Bedroom 1, Other, Attic
Basement Full, Unfinished
Interior
Interior Features Butlers Pantry, Skylight(s), Stain/Lead Glass, Stall Shower, Kitchen - Eat-In
Hot Water Natural Gas
Heating Gas, Steam, Radiator
Cooling Central A/C
Flooring Wood, Fully Carpeted, Vinyl
Fireplaces Number 2
Fireplaces Type Brick
Equipment Dishwasher
Fireplace Y
Window Features Bay/Bow
Appliance Dishwasher
Heat Source Natural Gas, Other
Laundry Upper Floor
Exterior
Exterior Feature Patio(s), Porch(es)
Fence Other
Water Access N
Accessibility None
Porch Patio(s), Porch(es)
Garage N
Building
Lot Description Corner
Story 3+
Sewer Public Sewer
Water Public
Architectural Style Victorian
Level or Stories 3+
Additional Building Above Grade
Structure Type 9'+ Ceilings
New Construction N
Schools
Elementary Schools Central
School District Haddonfield Borough Public Schools
Others
Senior Community No
Tax ID 17-00050-00001
Ownership Fee Simple
Security Features Security System
Read Less Info
Want to know what your home might be worth? Contact us for a FREE valuation!

Our team is ready to help you sell your home for the highest possible price ASAP

Bought with Tamie L McSweeney Pettiford • Peze & Associates
"My job is to find and attract mastery-based agents to the office, protect the culture, and make sure everyone is happy! "
GET MORE INFORMATION






