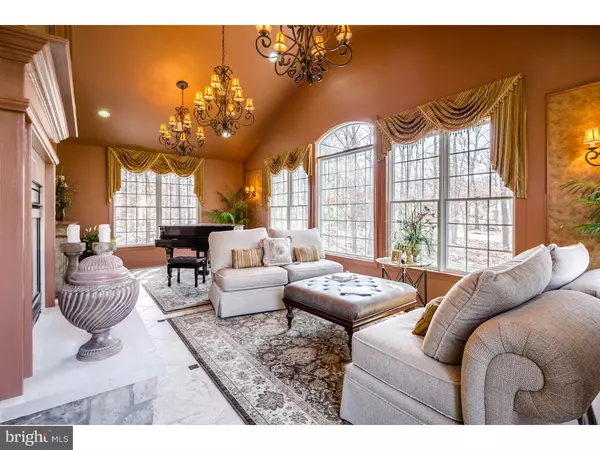$800,000
$834,500
4.1%For more information regarding the value of a property, please contact us for a free consultation.
4 Beds
6 Baths
7,010 SqFt
SOLD DATE : 07/15/2016
Key Details
Sold Price $800,000
Property Type Single Family Home
Sub Type Detached
Listing Status Sold
Purchase Type For Sale
Square Footage 7,010 sqft
Price per Sqft $114
Subdivision Michaelsons Woods
MLS Listing ID 1002388378
Sold Date 07/15/16
Style Contemporary,Traditional
Bedrooms 4
Full Baths 5
Half Baths 1
HOA Y/N N
Abv Grd Liv Area 5,510
Originating Board TREND
Year Built 2006
Annual Tax Amount $20,418
Tax Year 2015
Lot Size 1.096 Acres
Acres 1.1
Lot Dimensions REGULAR
Property Description
Reflect Your Success. Don't you deserve a home that mirrors your acheivements? This stone and stucco home on an estate setting in Michaelsons Woods combines architectrue and craftsmanship into a home that whispers "success". With its soaring ceilings massive stone fireplace and gleaming hardwood, this spacious 4 bedroom 6 bath home provides over 5500 sq ft plus a full finished basement with in home movie theater provides for gracious living and entertaining. There is a Formal living room with a double sided gas fireplace share with the oversized conservatory boasting 3 large chandeliers; Custom quality kitchen with granite, designer tile large island and morning room. The family room has soaring ceilings and floor to ceiling stone fireplace; in home office/study; the 3 room owners suite is designed with a full size sitting room, bedroom with 2 walk-in closets, and elegant bath with soaking tub and spa shower. Best of all you'll never want to leave this most impressive finished basement with perfectly designed eat-in bar, conversation lounge, billiard room and a real live dance floor, plus an elegant professionally designed theater with 6 suede reclining stadium seating. This lovely estate is nestled on a private lot wooded lot in a friendly executive community. COME HOME AND LOVE WHERE YOU LIVE!
Location
State NJ
County Burlington
Area Tabernacle Twp (20335)
Zoning RES
Rooms
Other Rooms Living Room, Dining Room, Primary Bedroom, Bedroom 2, Bedroom 3, Kitchen, Family Room, Bedroom 1, Other, Attic
Basement Full, Outside Entrance, Fully Finished
Interior
Interior Features Primary Bath(s), Kitchen - Island, Butlers Pantry, Ceiling Fan(s), Stain/Lead Glass, WhirlPool/HotTub, Central Vacuum, Air Filter System, Water Treat System, Wet/Dry Bar, Dining Area
Hot Water Natural Gas
Heating Gas, Forced Air, Zoned
Cooling Central A/C
Flooring Wood, Fully Carpeted, Tile/Brick
Fireplaces Number 2
Fireplaces Type Stone
Equipment Cooktop, Built-In Range, Oven - Wall, Oven - Double, Dishwasher, Refrigerator
Fireplace Y
Window Features Energy Efficient
Appliance Cooktop, Built-In Range, Oven - Wall, Oven - Double, Dishwasher, Refrigerator
Heat Source Natural Gas
Laundry Main Floor
Exterior
Exterior Feature Deck(s)
Garage Spaces 6.0
Utilities Available Cable TV
Water Access N
Roof Type Shingle
Accessibility None
Porch Deck(s)
Attached Garage 3
Total Parking Spaces 6
Garage Y
Building
Lot Description Corner, Level, Trees/Wooded
Story 2
Foundation Concrete Perimeter
Sewer On Site Septic
Water Well
Architectural Style Contemporary, Traditional
Level or Stories 2
Additional Building Above Grade, Below Grade
Structure Type Cathedral Ceilings,9'+ Ceilings
New Construction N
Schools
High Schools Shawnee
School District Lenape Regional High
Others
Senior Community No
Tax ID 35-00802 01-00003 28
Ownership Fee Simple
Security Features Security System
Read Less Info
Want to know what your home might be worth? Contact us for a FREE valuation!

Our team is ready to help you sell your home for the highest possible price ASAP

Bought with Jason Gareau • Long & Foster Real Estate, Inc.
"My job is to find and attract mastery-based agents to the office, protect the culture, and make sure everyone is happy! "
GET MORE INFORMATION






