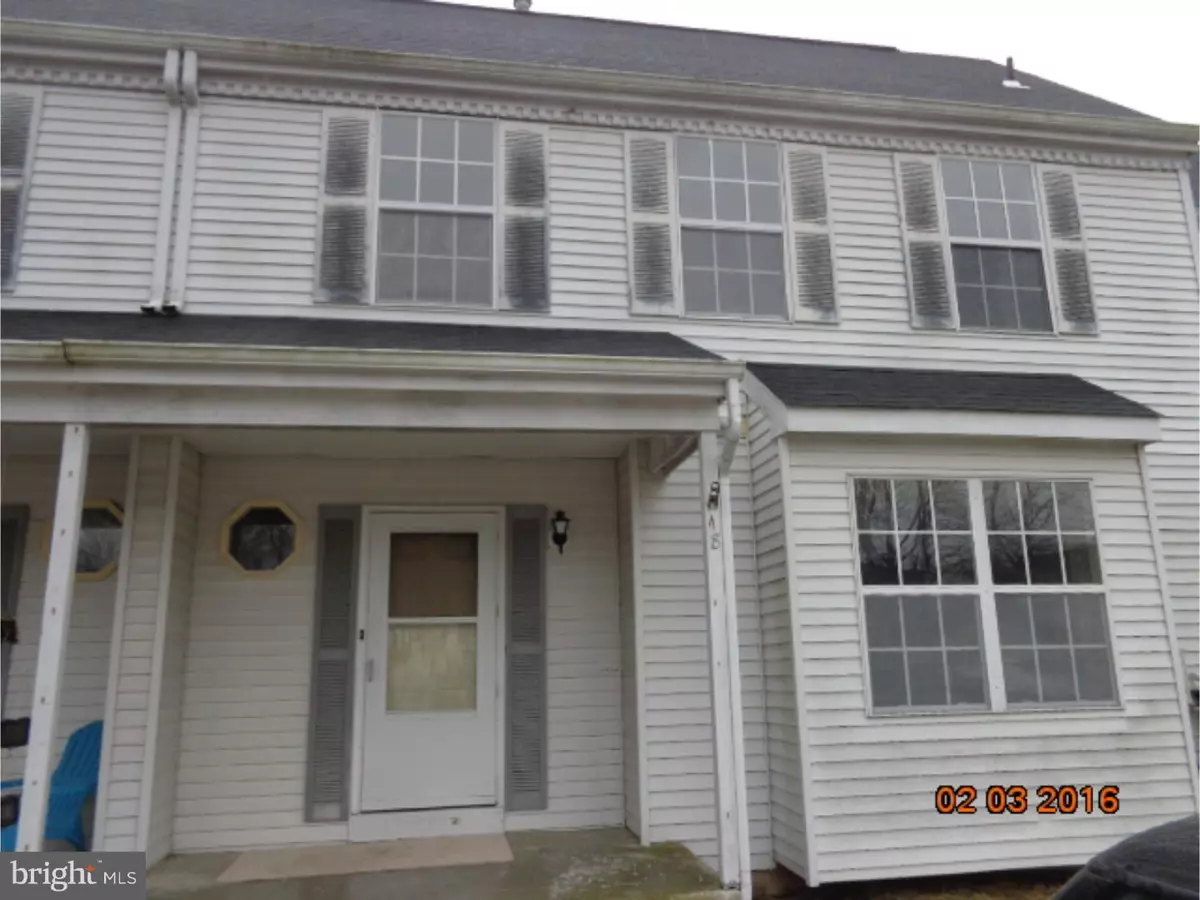$130,000
$129,900
0.1%For more information regarding the value of a property, please contact us for a free consultation.
3 Beds
3 Baths
1,662 SqFt
SOLD DATE : 04/15/2016
Key Details
Sold Price $130,000
Property Type Townhouse
Sub Type Row/Townhouse
Listing Status Sold
Purchase Type For Sale
Square Footage 1,662 sqft
Price per Sqft $78
Subdivision Cherrywood
MLS Listing ID 1002383114
Sold Date 04/15/16
Style Colonial
Bedrooms 3
Full Baths 2
Half Baths 1
HOA Fees $18/ann
HOA Y/N Y
Abv Grd Liv Area 1,662
Originating Board TREND
Year Built 1985
Annual Tax Amount $4,754
Tax Year 2015
Lot Size 2,600 Sqft
Acres 0.06
Lot Dimensions OX0
Property Description
What a great location in Cherrywood. Cut de sac that backs to wooded area, walk out finished basement, with built in bar, several closets for a large storage area. Main floor has new carpet, fresh paint throughout the unit, new dishwasher, microwave and gas stove in the upgraded kitchen. Upstairs all three bedrooms have been freshly painted. Master bedroom has a private full bath. This home is ready for its new owners. Freddie Mac first look in effect. sold strictly as is with any inspections, certifications and or repairs needed to close this property the sole responsibility of the buyer including the certificate of occupancy and any condo/home owner association docs.
Location
State NJ
County Camden
Area Gloucester Twp (20415)
Zoning R-3
Rooms
Other Rooms Living Room, Dining Room, Master Bedroom, Bedroom 2, Kitchen, Family Room, Bedroom 1, Laundry
Basement Full, Outside Entrance, Drainage System
Interior
Hot Water Natural Gas
Heating Gas
Cooling Central A/C
Fireplace N
Heat Source Natural Gas
Laundry Main Floor
Exterior
Exterior Feature Balcony
Water Access N
Accessibility None
Porch Balcony
Garage N
Building
Story 2
Sewer Public Sewer
Water Public
Architectural Style Colonial
Level or Stories 2
Additional Building Above Grade
New Construction N
Schools
School District Black Horse Pike Regional Schools
Others
Senior Community No
Tax ID 15-13601-00105
Ownership Fee Simple
Special Listing Condition REO (Real Estate Owned)
Read Less Info
Want to know what your home might be worth? Contact us for a FREE valuation!

Our team is ready to help you sell your home for the highest possible price ASAP

Bought with Todd A Hahn • RE/MAX Preferred - Mullica Hill
"My job is to find and attract mastery-based agents to the office, protect the culture, and make sure everyone is happy! "
GET MORE INFORMATION






