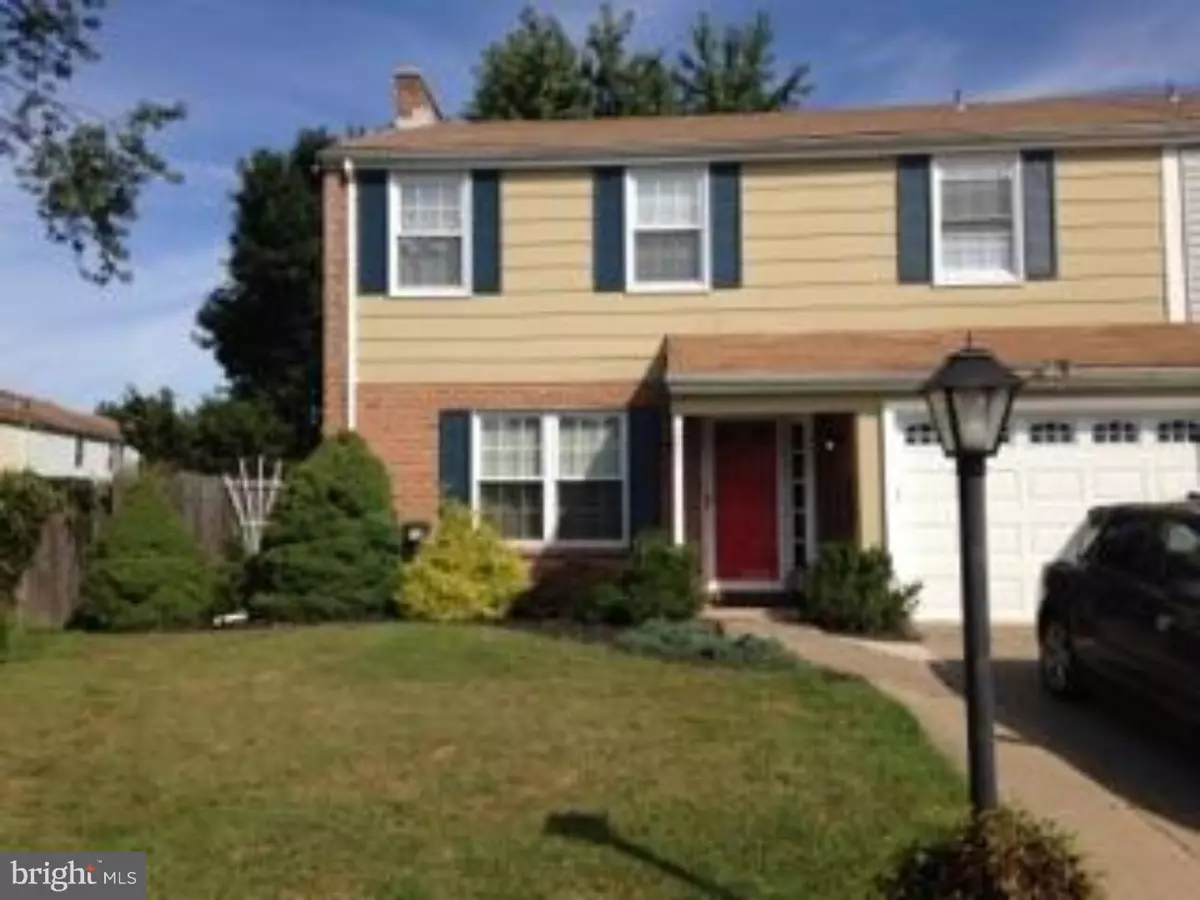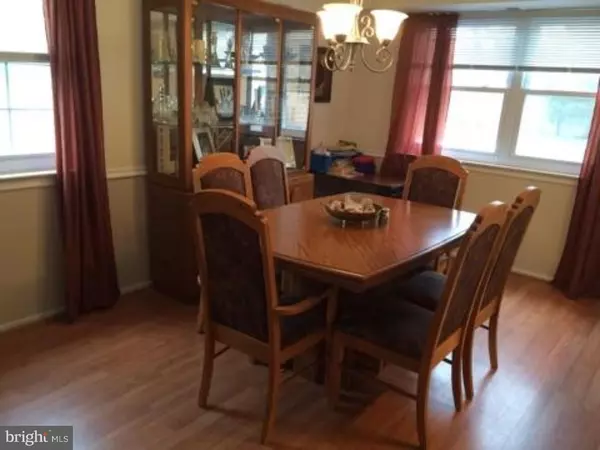$135,000
$132,500
1.9%For more information regarding the value of a property, please contact us for a free consultation.
3 Beds
3 Baths
1,796 SqFt
SOLD DATE : 04/29/2016
Key Details
Sold Price $135,000
Property Type Townhouse
Sub Type End of Row/Townhouse
Listing Status Sold
Purchase Type For Sale
Square Footage 1,796 sqft
Price per Sqft $75
Subdivision Cherrywood
MLS Listing ID 1002383440
Sold Date 04/29/16
Style Other
Bedrooms 3
Full Baths 2
Half Baths 1
HOA Y/N N
Abv Grd Liv Area 1,796
Originating Board TREND
Year Built 1973
Annual Tax Amount $4,783
Tax Year 2015
Lot Size 8,064 Sqft
Acres 0.19
Lot Dimensions 63X128
Property Description
This beautiful two story 1796 sq.ft.Townhome end unit features,3 Bedrooms,2.5 updated Baths,Formal Living Room and Dining Room w/chair rail,eat in Kitchen,w/pantry breakfast bar self clean gas range,dishwasher,disposal,microwave,Family room has new carpet in 2014 ans a ventless remote control gas fireplace,ceramic tile in Foyer & all baths, there is also a gas dryer hookup along with an electrical 220 line,enormous 23x14 Master Bedroom w/Master Bath,sitting area& walk-in closet,2 other large Bedrooms,beautiful cherry wood look laminate floor upstairs,high efficiency gas heat and central air,new 2010 gas hot water heater,2010 newer triple pane low E glass windows,new 2011 circuit breaker 120 amp electrical box,roof replaced 2006 w/skuttle humidifier for furnace, new garage door with opener. This wonderful Home is situated on an oversized corner lot,all newer light fixtures t/o,6 panel doors & more. All of this and no association fee. This one will not last!
Location
State NJ
County Camden
Area Gloucester Twp (20415)
Zoning RES
Rooms
Other Rooms Living Room, Dining Room, Primary Bedroom, Bedroom 2, Kitchen, Family Room, Bedroom 1, Laundry
Interior
Interior Features Primary Bath(s), Kitchen - Eat-In
Hot Water Natural Gas
Heating Gas, Forced Air
Cooling Central A/C
Flooring Fully Carpeted, Vinyl
Fireplaces Number 1
Fireplaces Type Brick, Gas/Propane
Fireplace Y
Heat Source Natural Gas
Laundry Main Floor
Exterior
Garage Spaces 1.0
Water Access N
Accessibility None
Attached Garage 1
Total Parking Spaces 1
Garage Y
Building
Story 2
Sewer Public Sewer
Water Public
Architectural Style Other
Level or Stories 2
Additional Building Above Grade
New Construction N
Schools
School District Black Horse Pike Regional Schools
Others
Senior Community No
Tax ID 15-13502-00008
Ownership Fee Simple
Read Less Info
Want to know what your home might be worth? Contact us for a FREE valuation!

Our team is ready to help you sell your home for the highest possible price ASAP

Bought with Gogol B Kalatschinow • RealtyMark Properties
"My job is to find and attract mastery-based agents to the office, protect the culture, and make sure everyone is happy! "
GET MORE INFORMATION






