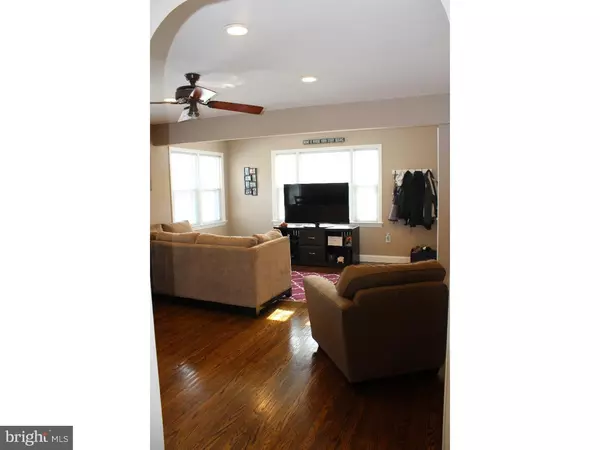$127,000
$131,900
3.7%For more information regarding the value of a property, please contact us for a free consultation.
2 Beds
1 Bath
861 SqFt
SOLD DATE : 04/05/2016
Key Details
Sold Price $127,000
Property Type Single Family Home
Sub Type Detached
Listing Status Sold
Purchase Type For Sale
Square Footage 861 sqft
Price per Sqft $147
Subdivision Glendora
MLS Listing ID 1002383526
Sold Date 04/05/16
Style Bungalow
Bedrooms 2
Full Baths 1
HOA Y/N N
Abv Grd Liv Area 861
Originating Board TREND
Year Built 1952
Annual Tax Amount $4,811
Tax Year 2015
Lot Size 8,000 Sqft
Acres 0.18
Lot Dimensions 80X100
Property Description
You must see this great home. If you are just starting out or want to downsize, this is the home for you. As you walk up to the property, you see this large front porch, then as you walk into this home you will see the beautiful open floor plan with refinished hardwood floors, newer replacement windows, brand new heater and hot water heater (1/2016). New AC is at the property and will be installed once weather is warmer. Mrs. Clean lives here and it shows. There is nothing to do here but move in and start making memories. This property is situated on a nice sized lot (80x100)and has a fenced in back and side yard and off street parking. The eat in kitchen boast solid oak kitchen cabinets with large side pantry and sunk in refrigerator. The basement has been completely water-proofed and has it's own gas heater. Seller is offering a 1 Year Home Warranty. Very motivated seller. Make your appointment today.
Location
State NJ
County Camden
Area Gloucester Twp (20415)
Zoning RES
Rooms
Other Rooms Living Room, Dining Room, Primary Bedroom, Kitchen, Bedroom 1, Attic
Basement Full, Unfinished
Interior
Interior Features Butlers Pantry, Kitchen - Eat-In
Hot Water Natural Gas
Heating Gas
Cooling Central A/C
Flooring Wood, Vinyl
Fireplace N
Window Features Replacement
Heat Source Natural Gas
Laundry Lower Floor
Exterior
Garage Spaces 2.0
Water Access N
Roof Type Shingle
Accessibility None
Total Parking Spaces 2
Garage N
Building
Story 1
Sewer Public Sewer
Water Public
Architectural Style Bungalow
Level or Stories 1
Additional Building Above Grade
New Construction N
Schools
School District Black Horse Pike Regional Schools
Others
Senior Community No
Tax ID 15-01208-00009
Ownership Fee Simple
Acceptable Financing Conventional, VA, FHA 203(b)
Listing Terms Conventional, VA, FHA 203(b)
Financing Conventional,VA,FHA 203(b)
Read Less Info
Want to know what your home might be worth? Contact us for a FREE valuation!

Our team is ready to help you sell your home for the highest possible price ASAP

Bought with Patrick M Gorman • BHHS Fox & Roach-Cherry Hill
"My job is to find and attract mastery-based agents to the office, protect the culture, and make sure everyone is happy! "
GET MORE INFORMATION






