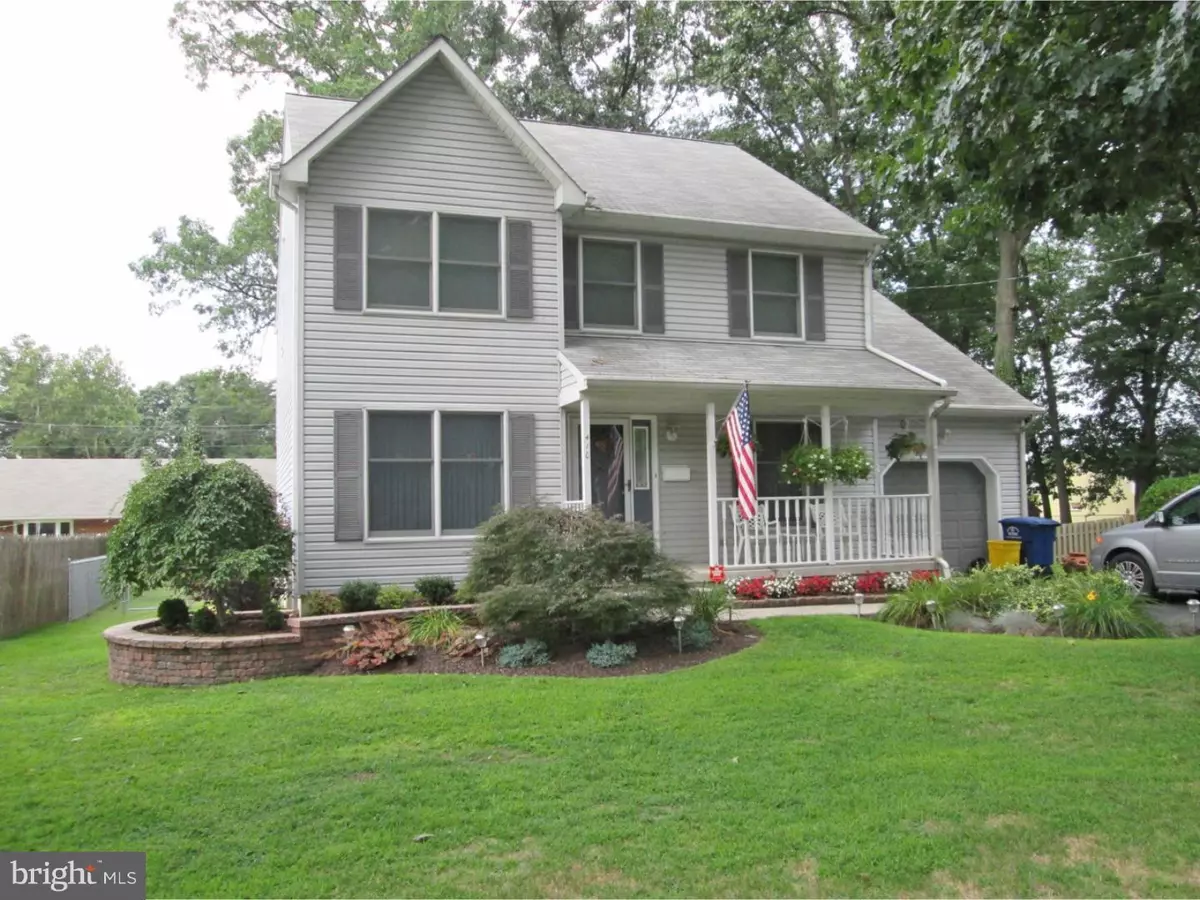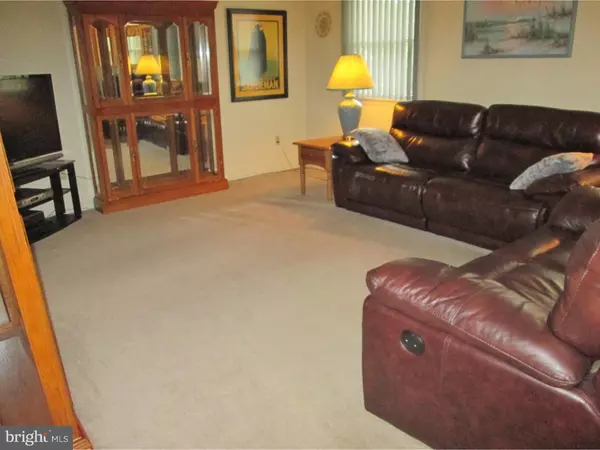$254,000
$257,500
1.4%For more information regarding the value of a property, please contact us for a free consultation.
4 Beds
3 Baths
2,118 SqFt
SOLD DATE : 04/28/2016
Key Details
Sold Price $254,000
Property Type Single Family Home
Sub Type Detached
Listing Status Sold
Purchase Type For Sale
Square Footage 2,118 sqft
Price per Sqft $119
Subdivision Cambridge
MLS Listing ID 1002380714
Sold Date 04/28/16
Style Colonial
Bedrooms 4
Full Baths 2
Half Baths 1
HOA Y/N N
Abv Grd Liv Area 2,118
Originating Board TREND
Year Built 1996
Annual Tax Amount $8,761
Tax Year 2015
Lot Size 8,480 Sqft
Acres 0.19
Lot Dimensions 80X106
Property Description
YOU HAVE FOUND ME! Step up & sit down on my front porch & relax with a drink while enjoying my beautifully landscaped front yard. Then enter my hardwood entryway. Even though I am in a safe neighborhood, I have an alarm system for when my owners travel. To the right I have a dining room & to the left I have a living room. Walk down my hallway & to the left is a family room, with a door to my full, dry basement with a high ceiling. I have lots of room for storage, a washer & dryer & a refrigerator. Upstairs to the right is the kitchen with hardwood floors, granite countertops, tile backsplash & updated hardware. To the right of my kitchen is a tiled half bathroom & mudroom. My back door leads to a small porch with steps to my fenced backyard & shed. Come back inside & walk down the hallway to take my stairs leading to my 4 bedrooms. The master bedroom is on my front left with a bathroom that has a tiled floor, updated fixtures, granite countertop & a tub. I have a walk-in closet. My other bedrooms have walk-in closets too. There is a tiled floor bathroom on my right side with updated fixtures, granite countertop & a shower. Walk down my stairs & step outside & you will see my one-car garage & my two-car driveway. I am 20 years young, with Andersen windows, & I come with all appliances included. I live in a friendly neighborhood with a Blue Ribbon school district. I am conveniently located & close to transportation & shopping. I would be happy for you to come & look at me with your pre-approval letter.
Location
State NJ
County Burlington
Area Delran Twp (20310)
Zoning RES
Rooms
Other Rooms Living Room, Dining Room, Primary Bedroom, Bedroom 2, Bedroom 3, Kitchen, Family Room, Bedroom 1, Attic
Basement Full, Unfinished
Interior
Interior Features Primary Bath(s), Ceiling Fan(s), Attic/House Fan, Kitchen - Eat-In
Hot Water Natural Gas
Heating Gas, Forced Air, Programmable Thermostat
Cooling Central A/C
Flooring Wood, Fully Carpeted, Tile/Brick
Equipment Oven - Self Cleaning, Dishwasher, Energy Efficient Appliances
Fireplace N
Window Features Energy Efficient
Appliance Oven - Self Cleaning, Dishwasher, Energy Efficient Appliances
Heat Source Natural Gas
Laundry Basement
Exterior
Exterior Feature Porch(es)
Garage Spaces 3.0
Fence Other
Utilities Available Cable TV
Water Access N
Roof Type Tile
Accessibility None
Porch Porch(es)
Attached Garage 1
Total Parking Spaces 3
Garage Y
Building
Lot Description Level, Front Yard, Rear Yard, SideYard(s)
Story 2
Foundation Concrete Perimeter, Brick/Mortar
Sewer Public Sewer
Water Public
Architectural Style Colonial
Level or Stories 2
Additional Building Above Grade
New Construction N
Schools
School District Delran Township Public Schools
Others
Senior Community No
Tax ID 10-00026-00005 01
Ownership Fee Simple
Security Features Security System
Acceptable Financing Conventional, VA, FHA 203(b)
Listing Terms Conventional, VA, FHA 203(b)
Financing Conventional,VA,FHA 203(b)
Read Less Info
Want to know what your home might be worth? Contact us for a FREE valuation!

Our team is ready to help you sell your home for the highest possible price ASAP

Bought with Kathleen M Hullings • Weichert Realtors - Moorestown
"My job is to find and attract mastery-based agents to the office, protect the culture, and make sure everyone is happy! "
GET MORE INFORMATION






