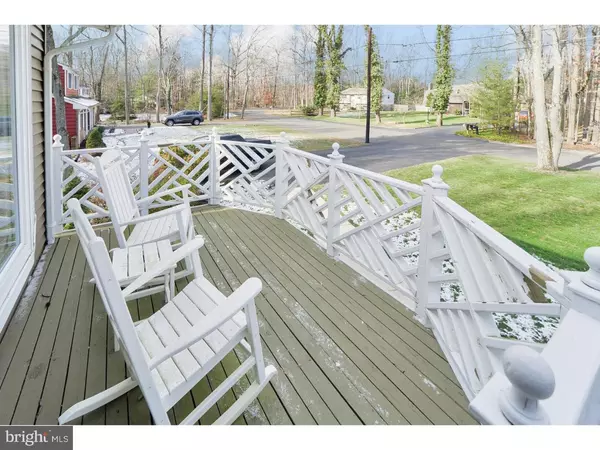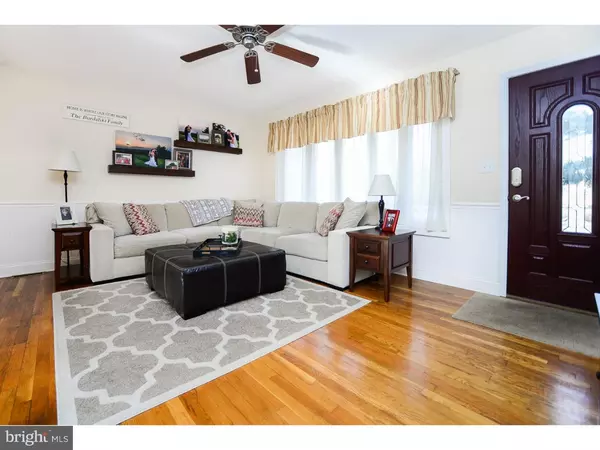$252,500
$249,900
1.0%For more information regarding the value of a property, please contact us for a free consultation.
3 Beds
3 Baths
1,236 SqFt
SOLD DATE : 05/06/2016
Key Details
Sold Price $252,500
Property Type Single Family Home
Sub Type Detached
Listing Status Sold
Purchase Type For Sale
Square Footage 1,236 sqft
Price per Sqft $204
Subdivision Hoot Owl Estates
MLS Listing ID 1002376540
Sold Date 05/06/16
Style Ranch/Rambler
Bedrooms 3
Full Baths 3
HOA Y/N N
Abv Grd Liv Area 1,236
Originating Board TREND
Year Built 1965
Annual Tax Amount $6,558
Tax Year 2015
Lot Size 0.529 Acres
Acres 0.53
Lot Dimensions .53
Property Description
Prepare to celebrate because you have just found your new home! This one is an absolute gem! Sited on a large piece of ground, with manicured lawn and terrific curb appeal, beautifully landscaped with lots of privacy and your very own basketball court! A large front porch welcomes you and is the great place to relax in warm weather. You'll also love the large deck off the rear of the home as well as the screened porch on the lower level. Once inside you'll find a home that is fresh and bright, meticulously maintained with more space than you could imagine. Hardwood flooring, bead board wainscoting, Dining Room with easy access to the deck through sliding doors, a lovely eat in Kitchen withlight cabinetry, off white tiled floor and stainless steel appliances, 3 bedrooms and 2 all beautiful upscale bathrooms complete the main level. The lower level is where you'll find the full walk out basement with large Family Room, office area and play area plus a large bathroom. Use the space as it is or consider it as living space for the extended family because it also has a mini kitchenette currenty in use as a wetbar area. Really so much home for the money, in a location and condition you can't resist. This one will not last long. Located in a highly rated school system, near shopping areas, restaurants, and major highways for the commuter. A short drive the the shore points and Philadelphia. They simply don't come any better than this at any price!
Location
State NJ
County Burlington
Area Medford Twp (20320)
Zoning GD
Rooms
Other Rooms Living Room, Dining Room, Primary Bedroom, Bedroom 2, Kitchen, Family Room, Bedroom 1, Other, Attic
Basement Full, Outside Entrance, Fully Finished
Interior
Interior Features Primary Bath(s), Ceiling Fan(s), Water Treat System, Stall Shower, Kitchen - Eat-In
Hot Water Natural Gas
Heating Gas, Forced Air
Cooling Central A/C
Flooring Wood, Fully Carpeted, Tile/Brick
Fireplace N
Heat Source Natural Gas
Laundry Lower Floor
Exterior
Exterior Feature Deck(s), Porch(es)
Garage Spaces 1.0
Fence Other
Utilities Available Cable TV
Water Access N
Accessibility None
Porch Deck(s), Porch(es)
Attached Garage 1
Total Parking Spaces 1
Garage Y
Building
Lot Description Level, Trees/Wooded, Front Yard, Rear Yard, SideYard(s)
Story 1
Sewer Public Sewer
Water Well
Architectural Style Ranch/Rambler
Level or Stories 1
Additional Building Above Grade
New Construction N
Schools
Middle Schools Medford Township Memorial
School District Medford Township Public Schools
Others
Senior Community No
Tax ID 20-02601-00026
Ownership Fee Simple
Read Less Info
Want to know what your home might be worth? Contact us for a FREE valuation!

Our team is ready to help you sell your home for the highest possible price ASAP

Bought with Carmela M Pirolli • Long & Foster Real Estate, Inc.
"My job is to find and attract mastery-based agents to the office, protect the culture, and make sure everyone is happy! "
GET MORE INFORMATION






