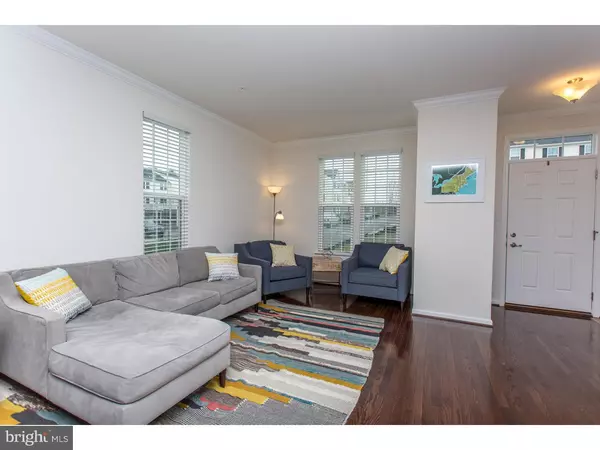$315,000
$319,900
1.5%For more information regarding the value of a property, please contact us for a free consultation.
3 Beds
3 Baths
2,020 SqFt
SOLD DATE : 03/31/2016
Key Details
Sold Price $315,000
Property Type Townhouse
Sub Type Interior Row/Townhouse
Listing Status Sold
Purchase Type For Sale
Square Footage 2,020 sqft
Price per Sqft $155
Subdivision Fillmore Village
MLS Listing ID 1002375110
Sold Date 03/31/16
Style Colonial
Bedrooms 3
Full Baths 2
Half Baths 1
HOA Fees $145/mo
HOA Y/N N
Abv Grd Liv Area 2,020
Originating Board TREND
Year Built 2015
Annual Tax Amount $6,808
Tax Year 2016
Lot Size 1,033 Sqft
Acres 0.02
Lot Dimensions X
Property Description
Wonderful opportunity to purchase a less than 1 year old end unit town home in Fillmore Village. The Stauss model offers a fabulous open floor plan. Enter in to the foyer with powder room option and coat closet. Expansive living room with extra side window, is open to the large kitchen and dining area. A chef's dream kitchen awaits with massive island, gorgeous 42 inch cabinets, granite counter tops, stainless appliances, pantry closet, breakfast bar and a custom butlers pantry/coffee station in the dining area. Double windows in the rear flood the space with sunlight. French door leads to the extra large Trex deck. Use your imagination in the bonus kitchen space currently being used as reading area. Endless options. There are beautiful hardwood floors through out the main level. The upper level hosts the main bedroom suite complete with over sized closet with custom organizer, upgraded tile in bath with double bowl vanity, soaking tub and nice shower. Two additional bedrooms, second floor laundry and a hall bath with linen closet complete this level. The lower level is finished with awesome size rec room with built in bar with granite, storage and access to the 2 car garage that actually fits 2 cars. Tons of upgrades including recessed lighting, wrought iron staircase, pre wire for ceiling fans, extra windows in laundry, living room and guest bedroom, blinds in all rooms and appliances included. Fantastic location on the courtyard with future gazebo. Walking distance to downtown Phoenixville, Friendship Field and the newly opened access to the Schuylkill River Trail is steps away. Tax reduction has already been done for you. Only a work relocation makes this property available. Hurry to see this great property today!
Location
State PA
County Chester
Area Phoenixville Boro (10315)
Zoning MR
Rooms
Other Rooms Living Room, Dining Room, Primary Bedroom, Bedroom 2, Kitchen, Family Room, Bedroom 1, Attic
Basement Full, Outside Entrance, Fully Finished
Interior
Interior Features Kitchen - Island, Kitchen - Eat-In
Hot Water Natural Gas
Heating Gas, Forced Air
Cooling Central A/C
Flooring Wood, Fully Carpeted
Fireplace N
Heat Source Natural Gas
Laundry Upper Floor
Exterior
Exterior Feature Deck(s)
Garage Spaces 2.0
Water Access N
Accessibility None
Porch Deck(s)
Total Parking Spaces 2
Garage N
Building
Story 3+
Sewer Public Sewer
Water Public
Architectural Style Colonial
Level or Stories 3+
Additional Building Above Grade
New Construction N
Schools
School District Phoenixville Area
Others
HOA Fee Include Common Area Maintenance,Lawn Maintenance,Snow Removal,Trash
Senior Community No
Tax ID 15-04 -0010.8000
Ownership Fee Simple
Read Less Info
Want to know what your home might be worth? Contact us for a FREE valuation!

Our team is ready to help you sell your home for the highest possible price ASAP

Bought with Frank J. Jaconelli • RE/MAX Action Associates
"My job is to find and attract mastery-based agents to the office, protect the culture, and make sure everyone is happy! "
GET MORE INFORMATION






