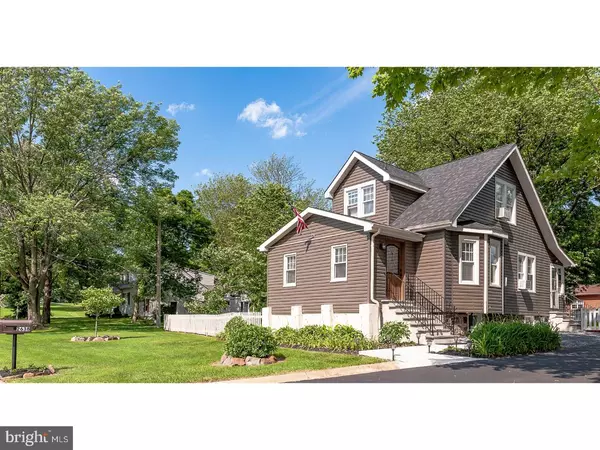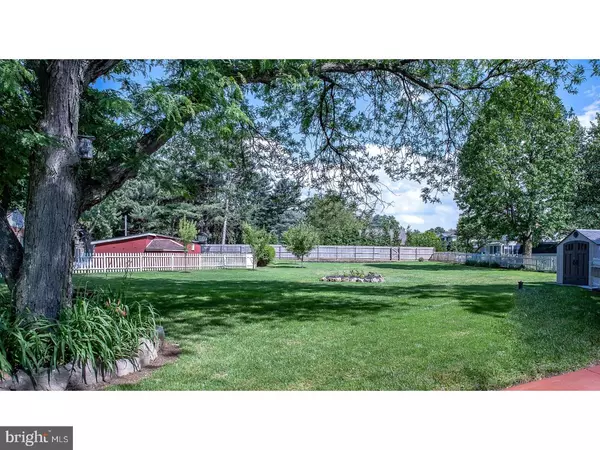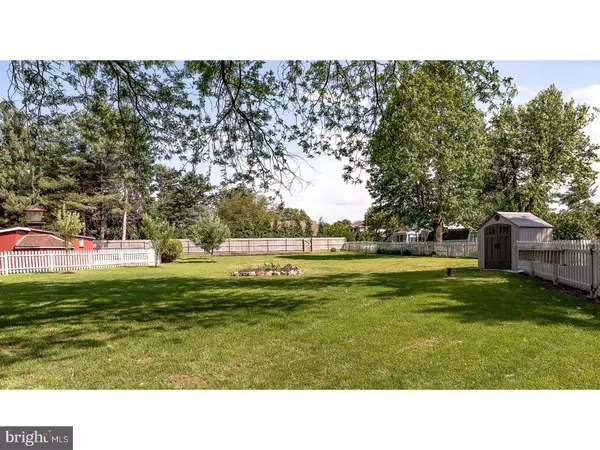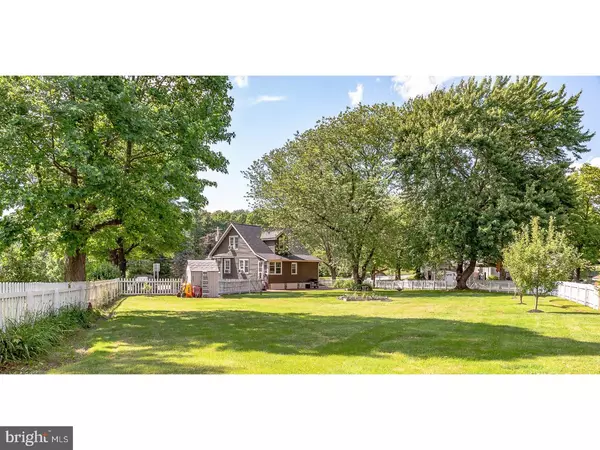$299,900
$299,900
For more information regarding the value of a property, please contact us for a free consultation.
2 Beds
2 Baths
2,490 SqFt
SOLD DATE : 08/27/2018
Key Details
Sold Price $299,900
Property Type Single Family Home
Sub Type Detached
Listing Status Sold
Purchase Type For Sale
Square Footage 2,490 sqft
Price per Sqft $120
Subdivision None Available
MLS Listing ID 1001794026
Sold Date 08/27/18
Style Cape Cod
Bedrooms 2
Full Baths 2
HOA Y/N N
Abv Grd Liv Area 1,550
Originating Board TREND
Year Built 1925
Annual Tax Amount $1,461
Tax Year 2017
Lot Size 0.540 Acres
Acres 0.54
Lot Dimensions 128X207
Property Description
Welcome to this one of a kind home which blends historic character and charm with modern upgrades to create the perfect blend of classic style and contemporary convenience. The first thing you'll notice about this home is the meticulous care, open floor plan, and cozy comforts of this move in ready home. Every square inch of this home feels new yet holds significant appeal to those who desire the allure of true craftsmanship. Original refinished hardwood floors and crown molding. Woodwork and radiators were resurfaced to capture the modern feel with a look that makes you appreciate the original artistry. The kitchen features marble countertops, new stainless-steel appliances, tile backsplash and a creative center island with matching marble. Both bedrooms have new carpeting and oversized closets. The upstairs master bedroom could easily be converted back to two bedrooms with the first floor bedroom being used as the master or home office. Both full bathrooms have been completely renovated. Fresh paint throughout the home. Brand new roof, siding, and gutters! Doors throughout the home have been replaced or refinished, and all are richly stained to keep the original warm feeling throughout the home. Step outside into the white picket fenced in yard situated on over half an acre. Flower beds are lush with colorful perennials, carefully edged by the grass of this well-maintained yard. The oversized and inviting backyard offers ample room for entertaining or dogs to run. A large rear patio is perfect for entertaining and the oversized driveway can hold multiple cars with no problem. This home is conveniently located near shopping and is minutes from Route 95, 495 and other major highways.
Location
State DE
County New Castle
Area Brandywine (30901)
Zoning NC21
Direction Northwest
Rooms
Other Rooms Living Room, Dining Room, Primary Bedroom, Kitchen, Bedroom 1, Other, Attic
Basement Full, Unfinished
Interior
Interior Features Primary Bath(s), Kitchen - Island, Ceiling Fan(s), Water Treat System
Hot Water Electric
Heating Oil, Radiator
Cooling Wall Unit
Flooring Wood, Fully Carpeted
Equipment Built-In Range, Oven - Self Cleaning, Dishwasher, Refrigerator, Disposal, Energy Efficient Appliances, Built-In Microwave
Fireplace N
Window Features Replacement
Appliance Built-In Range, Oven - Self Cleaning, Dishwasher, Refrigerator, Disposal, Energy Efficient Appliances, Built-In Microwave
Heat Source Oil
Laundry Main Floor
Exterior
Exterior Feature Patio(s)
Garage Spaces 3.0
Fence Other
Utilities Available Cable TV
Water Access N
Roof Type Pitched,Shingle
Accessibility None
Porch Patio(s)
Total Parking Spaces 3
Garage N
Building
Lot Description Irregular
Story 1.5
Sewer Public Sewer
Water Well
Architectural Style Cape Cod
Level or Stories 1.5
Additional Building Above Grade, Below Grade
New Construction N
Schools
School District Brandywine
Others
Senior Community No
Tax ID 06-014.00-109
Ownership Fee Simple
Acceptable Financing Conventional, VA, FHA 203(b)
Listing Terms Conventional, VA, FHA 203(b)
Financing Conventional,VA,FHA 203(b)
Read Less Info
Want to know what your home might be worth? Contact us for a FREE valuation!

Our team is ready to help you sell your home for the highest possible price ASAP

Bought with Jared S Bowers • Keller Williams Realty
"My job is to find and attract mastery-based agents to the office, protect the culture, and make sure everyone is happy! "
GET MORE INFORMATION






