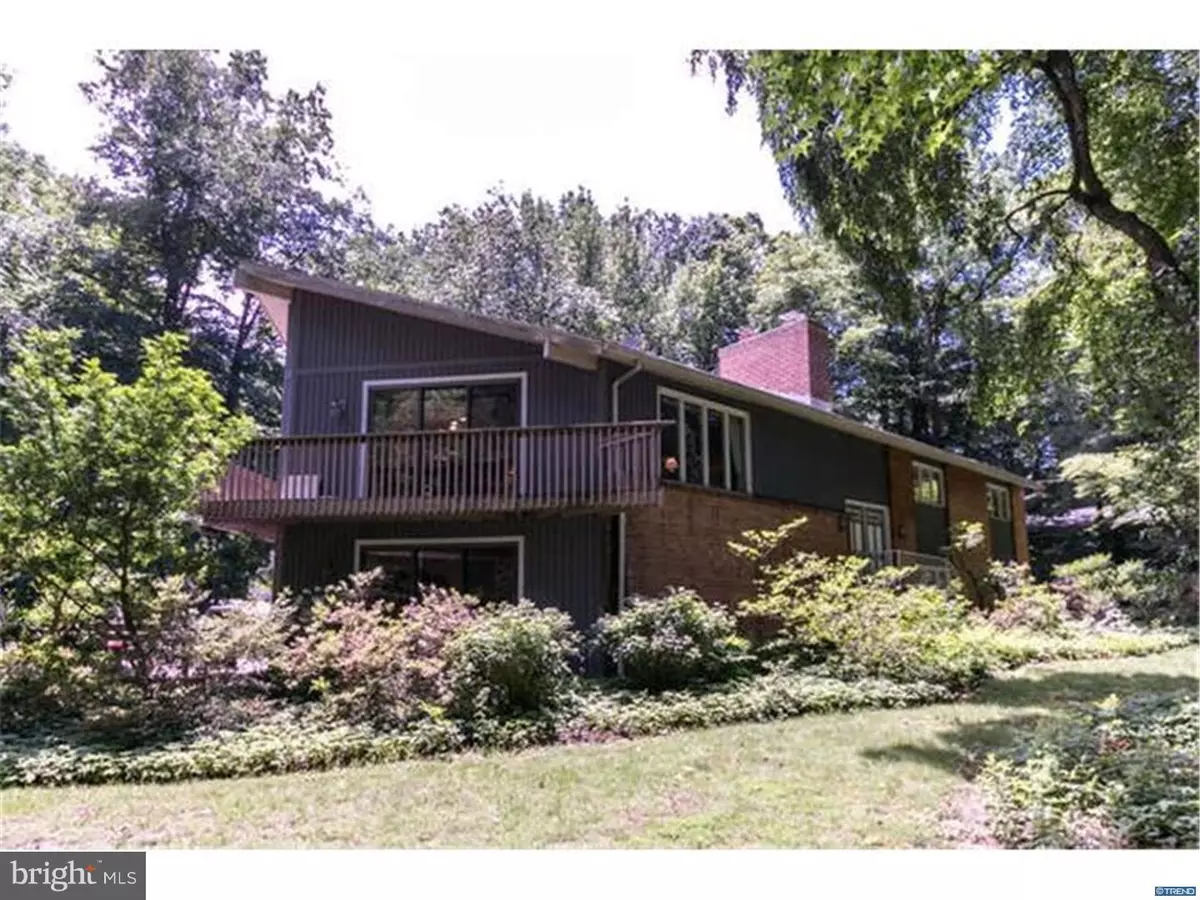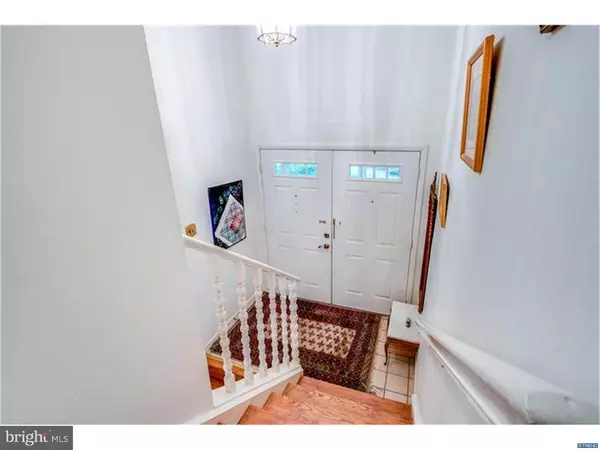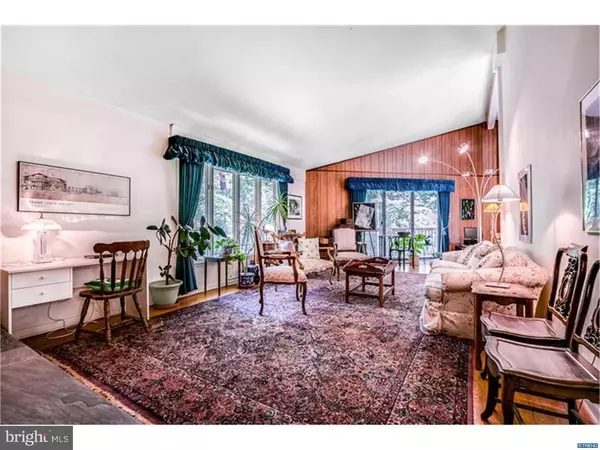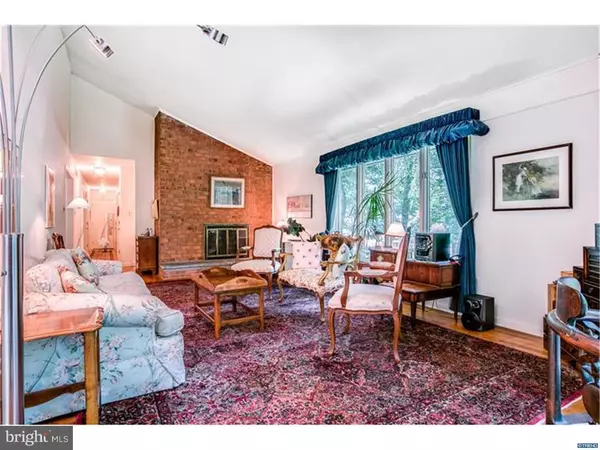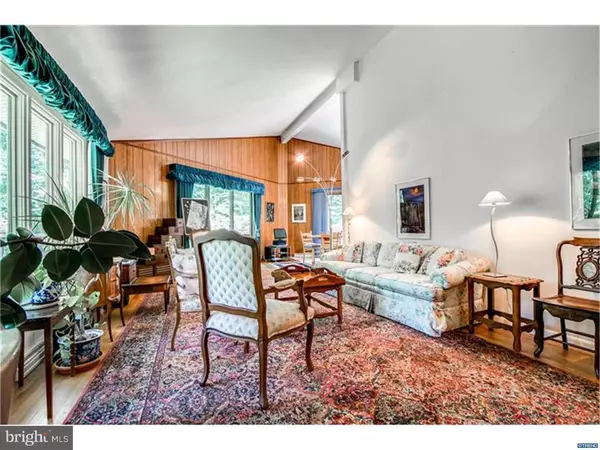$360,000
$360,000
For more information regarding the value of a property, please contact us for a free consultation.
4 Beds
3 Baths
3,750 SqFt
SOLD DATE : 08/24/2018
Key Details
Sold Price $360,000
Property Type Single Family Home
Sub Type Detached
Listing Status Sold
Purchase Type For Sale
Square Footage 3,750 sqft
Price per Sqft $96
Subdivision None Available
MLS Listing ID 1001844786
Sold Date 08/24/18
Style Contemporary,Raised Ranch/Rambler
Bedrooms 4
Full Baths 2
Half Baths 1
HOA Y/N N
Abv Grd Liv Area 3,750
Originating Board TREND
Year Built 1974
Annual Tax Amount $3,678
Tax Year 2017
Lot Size 0.730 Acres
Acres 0.73
Lot Dimensions 170 X 226
Property Description
Welcome to 1402 Veale Road a popular & very convenient N. Wilmington location situated on .73 acre level lot. This large 4BD 2.5BR raised ranch style home offers a contemporary-style alternative rarely found in N. Wilmington. Boasting sweeping vaulted ceilings, two fireplaces & spacious rooms plus recent updates that include: new electric panel, single-layer roof, Andersen sliders, vertical vinyl siding and central air. The upper level houses the formal living & dining rooms, a generously sized eat-in kitchen with a layout offering ample counter & cabinet space plus the master suite complete with walk-in closet and private bath. Two additional bedrooms with plenty of closet space share the full bath on this floor. The spacious lower level includes a family room with sliding glass doors leading to the rear deck - additional outdoor living space. Steps away you will find the fourth bedroom/office, powder room, laundry, utility area with storage and an oversized garage with even more storage space. Great price for the amount of house and an excellent opportunity to make this home your own.
Location
State DE
County New Castle
Area Brandywine (30901)
Zoning NC15
Direction Northwest
Rooms
Other Rooms Living Room, Dining Room, Primary Bedroom, Bedroom 2, Bedroom 3, Kitchen, Family Room, Bedroom 1, Laundry, Attic
Basement Fully Finished
Interior
Interior Features Primary Bath(s), Kitchen - Eat-In
Hot Water Electric
Heating Oil, Heat Pump - Oil BackUp, Forced Air
Cooling Central A/C
Flooring Wood, Vinyl
Fireplaces Number 1
Fireplace Y
Heat Source Oil
Laundry Lower Floor
Exterior
Exterior Feature Deck(s)
Garage Spaces 2.0
Water Access N
Roof Type Shingle
Accessibility None
Porch Deck(s)
Attached Garage 2
Total Parking Spaces 2
Garage Y
Building
Lot Description Level
Sewer Public Sewer
Water Public
Architectural Style Contemporary, Raised Ranch/Rambler
Additional Building Above Grade
Structure Type Cathedral Ceilings
New Construction N
Schools
Elementary Schools Forwood
Middle Schools Talley
High Schools Mount Pleasant
School District Brandywine
Others
Senior Community No
Tax ID 06-081.00-115
Ownership Fee Simple
Read Less Info
Want to know what your home might be worth? Contact us for a FREE valuation!

Our team is ready to help you sell your home for the highest possible price ASAP

Bought with Monica M Hill • RE/MAX Associates-Wilmington
"My job is to find and attract mastery-based agents to the office, protect the culture, and make sure everyone is happy! "
GET MORE INFORMATION

