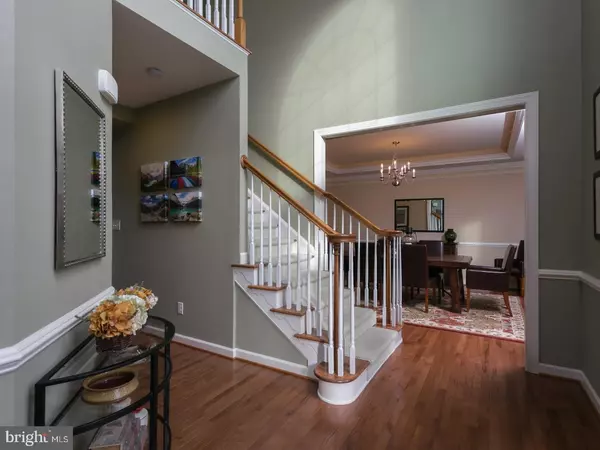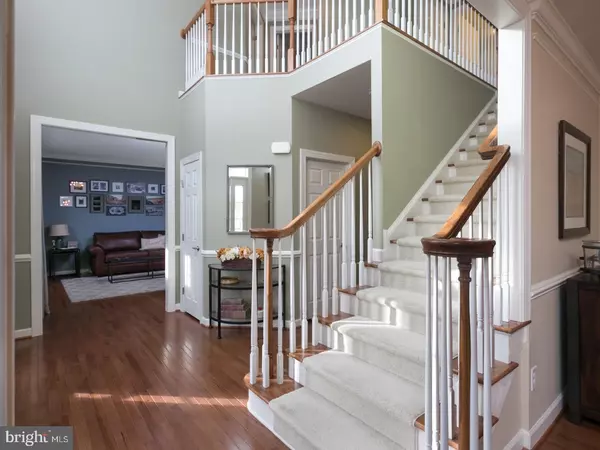$480,000
$489,900
2.0%For more information regarding the value of a property, please contact us for a free consultation.
4 Beds
4 Baths
3,258 SqFt
SOLD DATE : 08/27/2018
Key Details
Sold Price $480,000
Property Type Single Family Home
Sub Type Detached
Listing Status Sold
Purchase Type For Sale
Square Footage 3,258 sqft
Price per Sqft $147
Subdivision Manors At Crossroads
MLS Listing ID 1000463342
Sold Date 08/27/18
Style Colonial
Bedrooms 4
Full Baths 2
Half Baths 2
HOA Fees $40/mo
HOA Y/N Y
Abv Grd Liv Area 3,258
Originating Board TREND
Year Built 2010
Annual Tax Amount $12,082
Tax Year 2017
Lot Size 0.346 Acres
Acres 0.35
Lot Dimensions 96X157
Property Description
ERA GOLD STAR PROPERTY! This beautiful Yorkshire model with partial stone front has so much to offer! Enter the 2-story foyer and be greeted by an open floor plan boasting hardwood floors and double crown moulding throughout the main level. The first floor consists of an office with a bay window, a formal dining room with a tray ceiling and many windows. The expanded family room is well lit by natural and recessed lighting and has a stone fireplace as its focal point. The center island kitchen features recessed lighting, a double wall oven, granite countertops, and under cabinet lighting. The vaulted ceiling in the morning room is home to a cooling ceiling fan. A half bath and a laundry/mud room with wash tub complete the first floor. Ascend the stairs to the master suite with lots of windows, a sitting area, and two walk-in closets. Three nicely-sized bedrooms and a hall bath with double vanity complete the second level. The finished basement has recessed lighting, a powder room and an unfinished section for storage. The 2-car attached garage is expanded to 24x25. Outdoors you will find a Trex deck, flood lights, sprinkler system and professionally landscaped lawn. Freshly painted throughout, this gold star home has multi-zone heating and cooling and is close to all major transportation. As if this weren't enough, a one year home warranty is provided for added peace of mind. Cartus Relocation addendum.
Location
State NJ
County Burlington
Area Florence Twp (20315)
Zoning RESD
Rooms
Other Rooms Living Room, Dining Room, Primary Bedroom, Bedroom 2, Bedroom 3, Kitchen, Family Room, Bedroom 1, Laundry, Other, Attic
Basement Full, Fully Finished
Interior
Interior Features Primary Bath(s), Kitchen - Island, Butlers Pantry, Ceiling Fan(s), Attic/House Fan, Stall Shower, Dining Area
Hot Water Natural Gas
Heating Gas, Forced Air
Cooling Central A/C
Flooring Wood, Fully Carpeted, Tile/Brick
Fireplaces Number 1
Fireplaces Type Marble, Gas/Propane
Equipment Built-In Range, Oven - Self Cleaning, Dishwasher, Refrigerator, Energy Efficient Appliances, Built-In Microwave
Fireplace Y
Window Features Bay/Bow,Energy Efficient
Appliance Built-In Range, Oven - Self Cleaning, Dishwasher, Refrigerator, Energy Efficient Appliances, Built-In Microwave
Heat Source Natural Gas
Laundry Main Floor
Exterior
Exterior Feature Deck(s)
Parking Features Inside Access, Garage Door Opener, Oversized
Garage Spaces 5.0
Utilities Available Cable TV
Water Access N
Roof Type Shingle
Accessibility Mobility Improvements
Porch Deck(s)
Total Parking Spaces 5
Garage N
Building
Lot Description Level, Open, Front Yard, Rear Yard, SideYard(s)
Story 2
Foundation Concrete Perimeter
Sewer Public Sewer
Water Public
Architectural Style Colonial
Level or Stories 2
Additional Building Above Grade
Structure Type Cathedral Ceilings,9'+ Ceilings
New Construction N
Schools
High Schools Florence Township Memorial
School District Florence Township Public Schools
Others
Pets Allowed Y
Senior Community No
Tax ID 15-00165 05-00023
Ownership Fee Simple
Security Features Security System
Acceptable Financing Conventional, VA, FHA 203(b), USDA
Listing Terms Conventional, VA, FHA 203(b), USDA
Financing Conventional,VA,FHA 203(b),USDA
Pets Allowed Case by Case Basis
Read Less Info
Want to know what your home might be worth? Contact us for a FREE valuation!

Our team is ready to help you sell your home for the highest possible price ASAP

Bought with Mary M Bauer • RE/MAX at Home
"My job is to find and attract mastery-based agents to the office, protect the culture, and make sure everyone is happy! "
GET MORE INFORMATION






