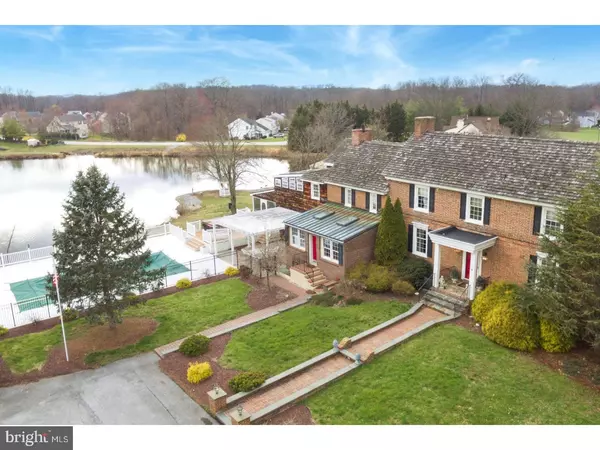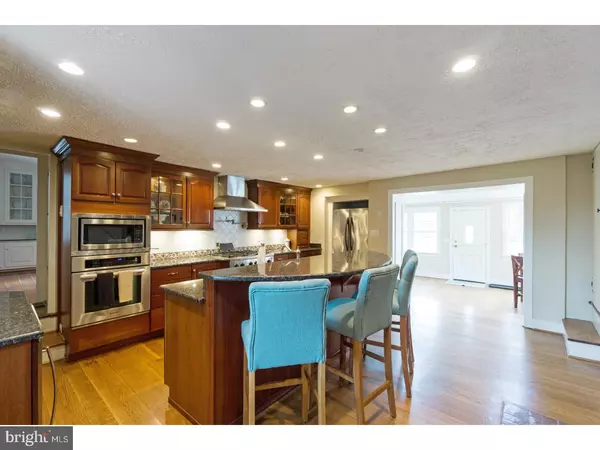$425,000
$429,900
1.1%For more information regarding the value of a property, please contact us for a free consultation.
3 Beds
7 Baths
2,675 SqFt
SOLD DATE : 08/17/2018
Key Details
Sold Price $425,000
Property Type Single Family Home
Sub Type Detached
Listing Status Sold
Purchase Type For Sale
Square Footage 2,675 sqft
Price per Sqft $158
Subdivision Rivers End
MLS Listing ID 1000344378
Sold Date 08/17/18
Style Colonial
Bedrooms 3
Full Baths 5
Half Baths 2
HOA Y/N N
Abv Grd Liv Area 2,675
Originating Board TREND
Year Built 1800
Annual Tax Amount $5,978
Tax Year 2017
Lot Size 3.310 Acres
Acres 1.87
Lot Dimensions 0X0
Property Description
Old-world charm draws you in to this 200-year old estate situated on 1.87 acres right on the water. Previously known as Rolling Prairie, this updated three bedroom, five full and two half bathroom residence offers six fireplaces, a lavish master suite and incredible outdoor spaces with panoramic views of the lake. Follow the lighted brick walkway to the front entrance of this two-story Colonial. The welcoming foyer leads to a spacious fireside formal dining room complete with built-in glass-front cabinetry and custom millwork. Across from the dining room is a bright home office also with it's own fireplace surrounded by built-in shelving. Continue into the impressive gourmet kitchen complete with granite countertops, rich wood cabinetry and stainless steel appliances including a beverage refrigerator. A custom tile backsplash, pot filler and recessed lighting add the finishing touches. Enjoy smaller meals at the large center island with seating situated across from an inviting fireplace with brick details and a unique wood mantel. The sunny breakfast room features two skylights and large windows offering excellent lake views. Entertain around the corner fireplace in the formal living room complete with built-ins or invite guests to join you on the screened porch where ceiling fans and skylights let you enjoy the lake view any time of day. Find a sunny spot on the deck around the in-ground swimming pool and spa or relax under the covered patio. Back inside, unwind in the family room where warm wood tones and plush carpet create an inviting atmosphere. A convenient fitness room with an exposed brick wall completes the main level. The second level features a lavish master suite complete with tray ceiling, dressing area and a walk-in closet. The spa-inspired master bathroom offers a jetted tub and walk-in rain shower surrounded by custom tile. Recharge in the private sauna or in the sunroom complete with skylights and two walls of windows. Store tools, water toys and vehicles in the 5-bay garage that can easily accommodate large vehicles while hobbyists will appreciate the separate work shop. Located 5-minutes from the Bear Library and Governor's Square Shopping Center, 25 minutes to downtown Wilmington and 1.5 hours to Rehoboth Beach.
Location
State DE
County New Castle
Area Newark/Glasgow (30905)
Zoning NCPUD
Rooms
Other Rooms Living Room, Dining Room, Primary Bedroom, Bedroom 2, Kitchen, Family Room, Bedroom 1, Laundry, Attic
Basement Partial, Unfinished
Interior
Interior Features Primary Bath(s), Kitchen - Island, Skylight(s), Ceiling Fan(s), WhirlPool/HotTub, Sauna, Exposed Beams, Dining Area
Hot Water Electric
Heating Gas, Forced Air
Cooling Central A/C
Flooring Wood, Fully Carpeted, Tile/Brick
Fireplaces Type Brick
Equipment Built-In Range, Oven - Wall, Dishwasher, Disposal, Built-In Microwave
Fireplace N
Window Features Energy Efficient
Appliance Built-In Range, Oven - Wall, Dishwasher, Disposal, Built-In Microwave
Heat Source Natural Gas
Laundry Upper Floor
Exterior
Exterior Feature Deck(s), Porch(es)
Parking Features Garage Door Opener
Garage Spaces 7.0
Pool In Ground
Utilities Available Cable TV
View Water
Accessibility None
Porch Deck(s), Porch(es)
Total Parking Spaces 7
Garage Y
Building
Story 2
Sewer Public Sewer
Water Public
Architectural Style Colonial
Level or Stories 2
Additional Building Above Grade
Structure Type 9'+ Ceilings
New Construction N
Schools
School District Christina
Others
Senior Community No
Tax ID 10-028.30-275
Ownership Fee Simple
Security Features Security System
Acceptable Financing Conventional, VA, FHA 203(b)
Listing Terms Conventional, VA, FHA 203(b)
Financing Conventional,VA,FHA 203(b)
Read Less Info
Want to know what your home might be worth? Contact us for a FREE valuation!

Our team is ready to help you sell your home for the highest possible price ASAP

Bought with David Iliff • Patterson-Schwartz-Hockessin
"My job is to find and attract mastery-based agents to the office, protect the culture, and make sure everyone is happy! "
GET MORE INFORMATION






