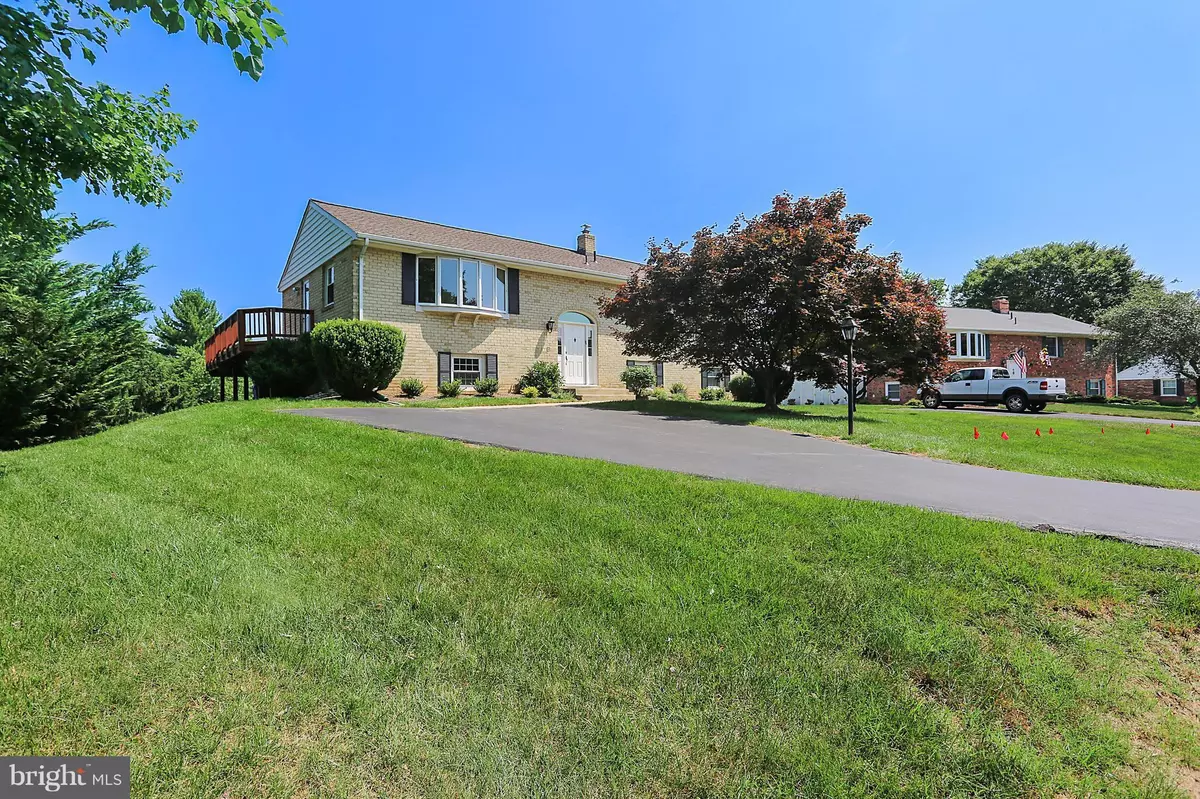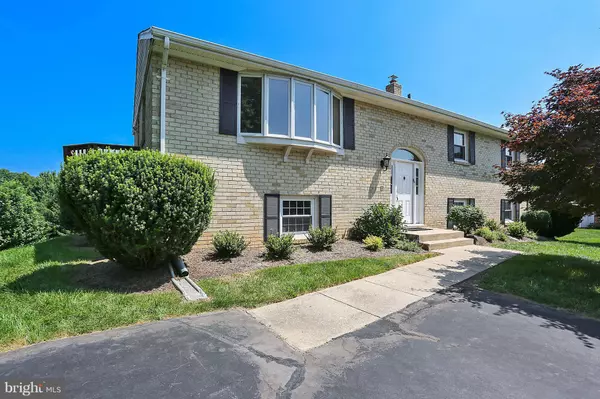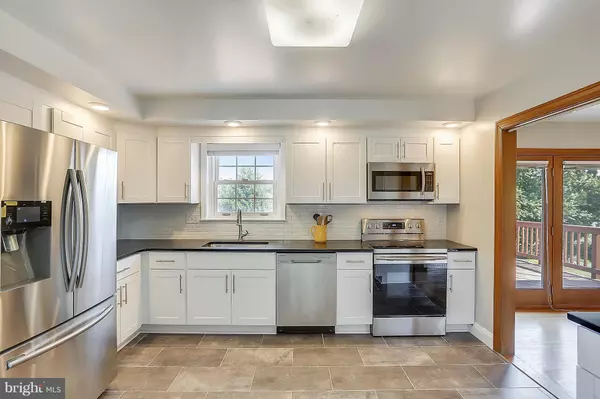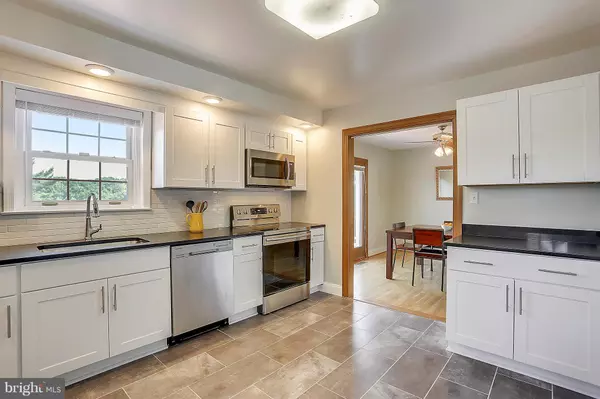$485,000
$485,000
For more information regarding the value of a property, please contact us for a free consultation.
4 Beds
3 Baths
2,180 SqFt
SOLD DATE : 08/14/2018
Key Details
Sold Price $485,000
Property Type Single Family Home
Sub Type Detached
Listing Status Sold
Purchase Type For Sale
Square Footage 2,180 sqft
Price per Sqft $222
Subdivision Olney Mill
MLS Listing ID 1001987438
Sold Date 08/14/18
Style Split Foyer
Bedrooms 4
Full Baths 2
Half Baths 1
HOA Fees $5/ann
HOA Y/N Y
Abv Grd Liv Area 2,180
Originating Board MRIS
Year Built 1972
Annual Tax Amount $4,800
Tax Year 2017
Lot Size 0.464 Acres
Acres 0.46
Property Description
OPEN HOUSE - Sunday 7/8 1-3pm - BEST VALUE IN OLNEY! Don't miss this sunlit 4 bedroom brick home that boasts a newly remodeled kitchen w/brand new SS appliances, silestone countertops, flooring & cabinets. Hardwood floors throughout main areas. Enjoy gorgeous views of huge yard & trees from the deck. Lower level includes large bedroom, half bath, family room w/walk out, & huge storage room.
Location
State MD
County Montgomery
Zoning RE1
Rooms
Basement Rear Entrance, Side Entrance, Fully Finished, Outside Entrance, Walkout Level, Windows
Main Level Bedrooms 3
Interior
Interior Features Kitchen - Table Space, Dining Area, Kitchen - Eat-In
Hot Water Natural Gas
Heating Forced Air
Cooling Central A/C, Ceiling Fan(s)
Fireplace N
Heat Source Natural Gas
Exterior
Water Access N
Accessibility None
Garage N
Building
Story 2
Sewer Public Sewer
Water Public
Architectural Style Split Foyer
Level or Stories 2
Additional Building Above Grade
New Construction N
Others
Senior Community No
Tax ID 160800746416
Ownership Fee Simple
Special Listing Condition Standard
Read Less Info
Want to know what your home might be worth? Contact us for a FREE valuation!

Our team is ready to help you sell your home for the highest possible price ASAP

Bought with Matthew L Modesitt • Redfin Corp
"My job is to find and attract mastery-based agents to the office, protect the culture, and make sure everyone is happy! "
GET MORE INFORMATION






