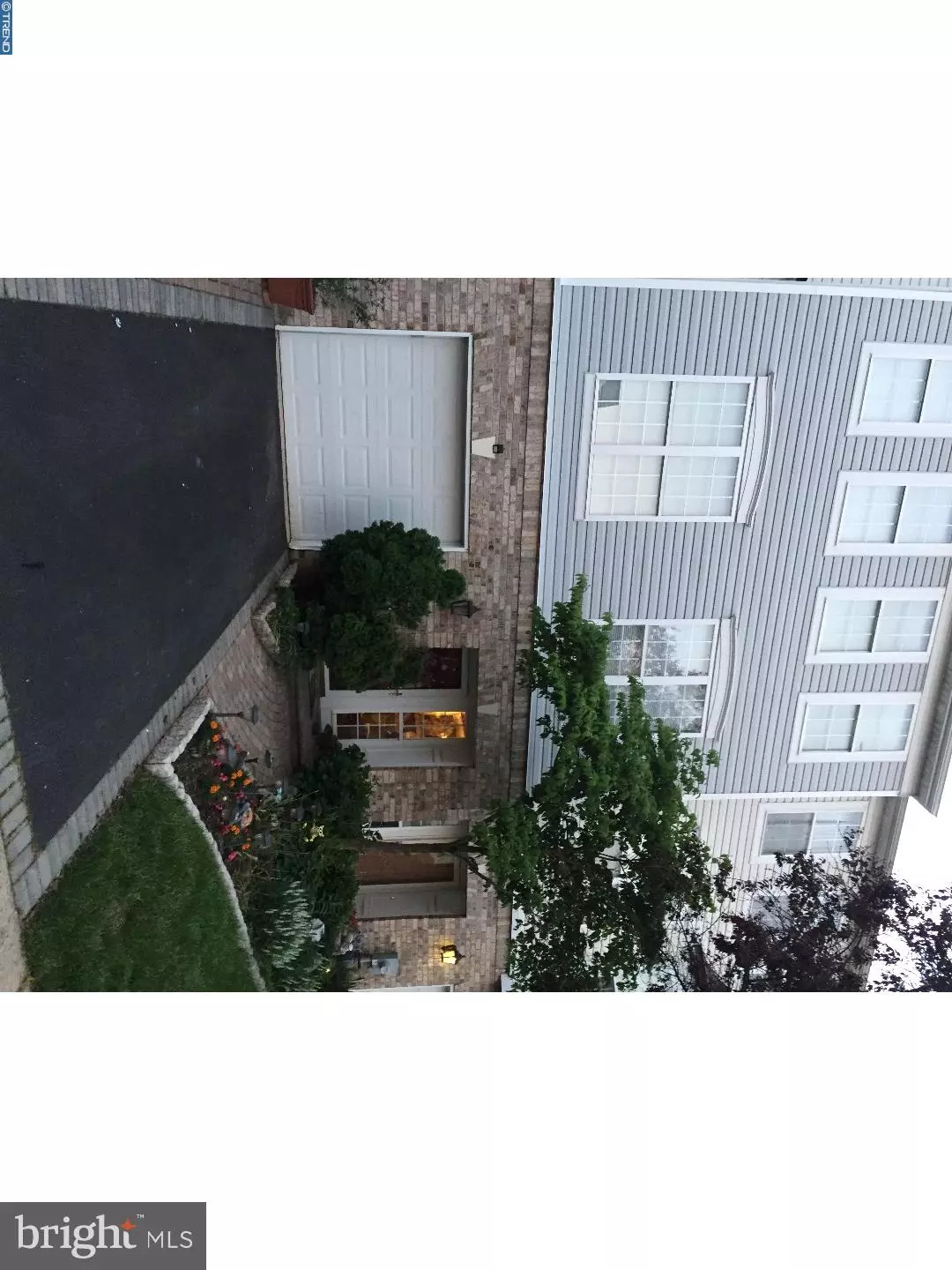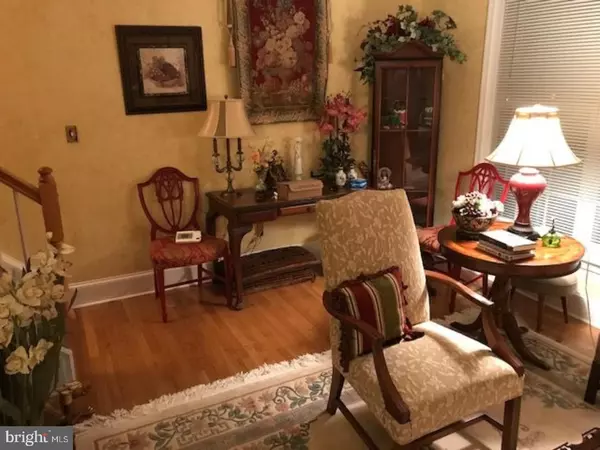$310,000
$319,900
3.1%For more information regarding the value of a property, please contact us for a free consultation.
3 Beds
4 Baths
2,000 SqFt
SOLD DATE : 08/14/2018
Key Details
Sold Price $310,000
Property Type Townhouse
Sub Type Interior Row/Townhouse
Listing Status Sold
Purchase Type For Sale
Square Footage 2,000 sqft
Price per Sqft $155
Subdivision Ballymeade
MLS Listing ID 1001624338
Sold Date 08/14/18
Style Contemporary
Bedrooms 3
Full Baths 2
Half Baths 2
HOA Fees $8/ann
HOA Y/N Y
Abv Grd Liv Area 2,000
Originating Board TREND
Year Built 1998
Annual Tax Amount $2,726
Tax Year 2017
Lot Size 2,178 Sqft
Acres 0.05
Lot Dimensions 22X105
Property Description
Estate property in Ballymeade available for immediate occupancy!Town home has 3 bedrooms, 2 full baths, 2 powder rooms, 1 car garage, open 1st floor foyer, formal dining, step down living room, open kitchen with double sinks,center island, recess lights, and hard wood floors on 1st level. Great room has a gas fireplace with a sliding glass door leading to a fabulous double tier maintenance free deck boasting a rose garden and other beautiful plantings. The rear of the home has a scenic man made pond with turtles and other fun living wildlife. Main bedroom displays a beautiful tray ceiling and large walk in closet and bathroom has double sinks and a whirlpool tub. Enjoy the convenience of a second floor laundry. The basement is fully finished with built in shelves, high ceilings, and tons of recess lights. No worries with a 3 year old roof and brand new heating and air condition system. Come see for yourself and bring your offer.
Location
State DE
County New Castle
Area Brandywine (30901)
Zoning NCTH
Rooms
Other Rooms Living Room, Dining Room, Primary Bedroom, Bedroom 2, Kitchen, Family Room, Bedroom 1, Laundry
Basement Full, Fully Finished
Interior
Interior Features Primary Bath(s), Kitchen - Island, Ceiling Fan(s), Kitchen - Eat-In
Hot Water Electric
Heating Gas, Forced Air
Cooling Central A/C
Flooring Fully Carpeted
Fireplaces Number 1
Equipment Dishwasher, Disposal
Fireplace Y
Appliance Dishwasher, Disposal
Heat Source Natural Gas
Laundry Upper Floor
Exterior
Exterior Feature Deck(s), Breezeway
Garage Spaces 1.0
Utilities Available Cable TV
Water Access N
Accessibility None
Porch Deck(s), Breezeway
Attached Garage 1
Total Parking Spaces 1
Garage Y
Building
Lot Description Front Yard, Rear Yard
Story 2
Foundation Concrete Perimeter
Sewer Public Sewer
Water Public
Architectural Style Contemporary
Level or Stories 2
Additional Building Above Grade
New Construction N
Schools
School District Brandywine
Others
Senior Community No
Tax ID 06-024.00-343
Ownership Fee Simple
Acceptable Financing Conventional, VA, FHA 203(b)
Listing Terms Conventional, VA, FHA 203(b)
Financing Conventional,VA,FHA 203(b)
Read Less Info
Want to know what your home might be worth? Contact us for a FREE valuation!

Our team is ready to help you sell your home for the highest possible price ASAP

Bought with Jonathan J Park • Long & Foster Real Estate, Inc.
"My job is to find and attract mastery-based agents to the office, protect the culture, and make sure everyone is happy! "
GET MORE INFORMATION






