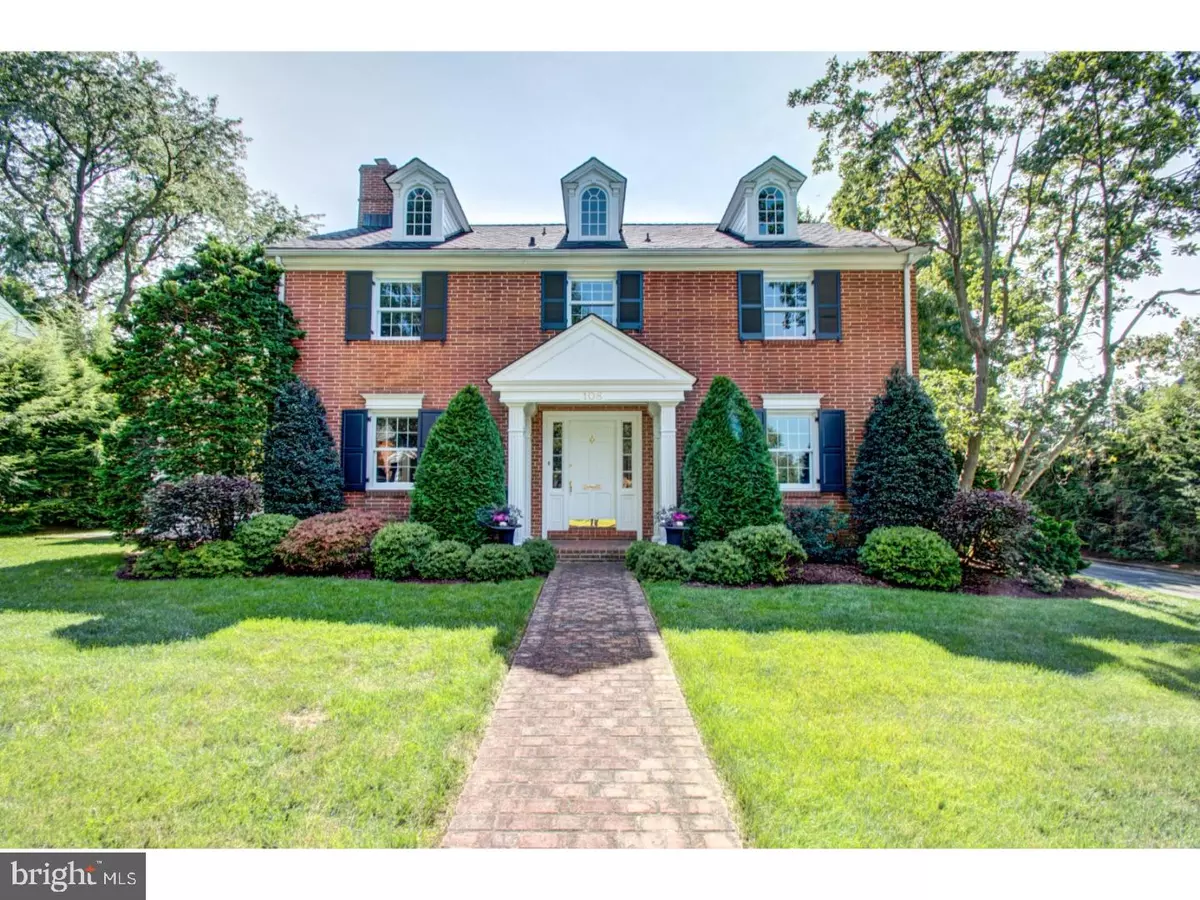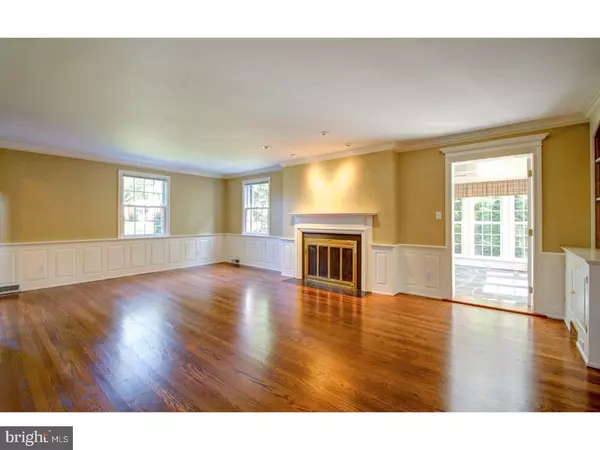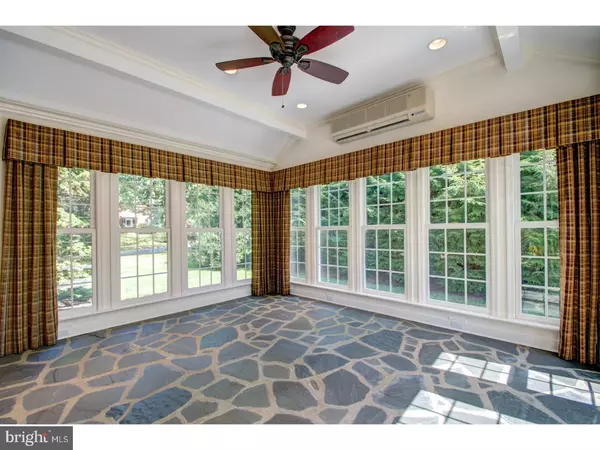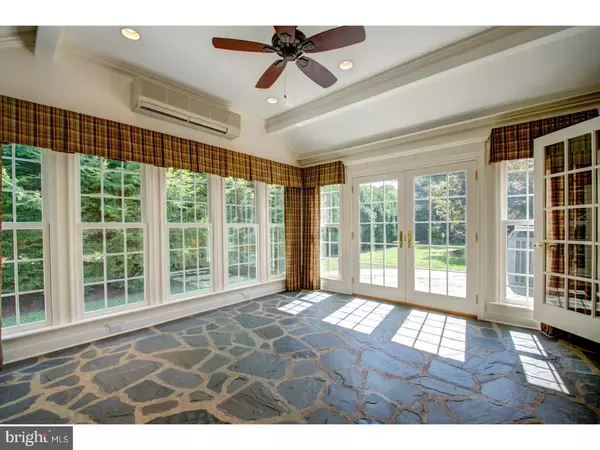$750,000
$795,000
5.7%For more information regarding the value of a property, please contact us for a free consultation.
4 Beds
3 Baths
3,250 SqFt
SOLD DATE : 08/01/2018
Key Details
Sold Price $750,000
Property Type Single Family Home
Sub Type Detached
Listing Status Sold
Purchase Type For Sale
Square Footage 3,250 sqft
Price per Sqft $230
Subdivision Alapocas
MLS Listing ID 1000200592
Sold Date 08/01/18
Style Colonial
Bedrooms 4
Full Baths 2
Half Baths 1
HOA Fees $33/ann
HOA Y/N Y
Abv Grd Liv Area 3,250
Originating Board TREND
Year Built 1955
Annual Tax Amount $5,592
Tax Year 2017
Lot Size 0.260 Acres
Acres 0.26
Lot Dimensions 93X140
Property Description
Spectacular curb appeal with the classic, brick colonial located in the appealing North Wilmington neighborhood of Alapocas. The addition of three dormers give it a Georgian flair. You won't be disappointed with the interior appointments either. High quality renovations throughout have made this a showcase home. The current owners haven't missed a detail while renovating and upgrading this home from top to bottom, inside and out. Elegant rooms are accented with a high end moldings that includes wainscoting and pediments above doorways. The main floor of the home is host to dining room, living room with wood burning fireplace, library with rich wood paneling and built-ins, and family room with stone floor and oversized windows to give it a sunroom feel. The floor plan of the kitchen has been expanded during renovations which included an addition. The home now boasts a kitchen that is larger than one found in a typical Alapocas home. The Paradise custom kitchen features cherry raised panel cabinetry, Black Galaxy countertops, Subzero refrigerator, induction cooktop, two Wolf wall ovens, Asko dishwasher, and custom tile backsplash. A large Palladian window in the breakfast area allows natural light to fill the room. Upstairs you will find the high end details aren't just contained to the first floor. There is a master suite with beautifully renovated full bath, three additional guest bedrooms, and the renovated full bath in the hall. Finished lower level provides additional space for entertaining. Outside there are three flagstone patios overlooking the well manicured and landscaped yard. Another unusual find for North Wilmington is the four car garage space found in the attached and detached garages. All systems have been updated during the current ownership including roof, HVAC, siding, driveway and walkways, and more. Full list of renovations available in brochure in the home.
Location
State DE
County New Castle
Area Brandywine (30901)
Zoning NC10
Rooms
Other Rooms Living Room, Dining Room, Primary Bedroom, Bedroom 2, Bedroom 3, Kitchen, Family Room, Bedroom 1, Other
Basement Full, Outside Entrance
Interior
Interior Features Primary Bath(s), Kitchen - Island, Ceiling Fan(s), Attic/House Fan, Kitchen - Eat-In
Hot Water Electric
Heating Oil, Hot Water
Cooling Central A/C
Flooring Wood, Stone
Fireplaces Number 1
Equipment Cooktop, Oven - Wall, Oven - Double, Oven - Self Cleaning, Dishwasher, Refrigerator, Disposal, Built-In Microwave
Fireplace Y
Window Features Replacement
Appliance Cooktop, Oven - Wall, Oven - Double, Oven - Self Cleaning, Dishwasher, Refrigerator, Disposal, Built-In Microwave
Heat Source Oil
Laundry Basement
Exterior
Exterior Feature Patio(s)
Garage Spaces 5.0
Utilities Available Cable TV
Water Access N
Roof Type Pitched,Shingle
Accessibility None
Porch Patio(s)
Attached Garage 2
Total Parking Spaces 5
Garage Y
Building
Lot Description Front Yard, Rear Yard, SideYard(s)
Story 2
Sewer Public Sewer
Water Public
Architectural Style Colonial
Level or Stories 2
Additional Building Above Grade
New Construction N
Schools
School District Brandywine
Others
HOA Fee Include Common Area Maintenance,Snow Removal
Senior Community No
Tax ID 06-128.00-088
Ownership Fee Simple
Security Features Security System
Read Less Info
Want to know what your home might be worth? Contact us for a FREE valuation!

Our team is ready to help you sell your home for the highest possible price ASAP

Bought with Stephen J Mottola • Long & Foster Real Estate, Inc.
"My job is to find and attract mastery-based agents to the office, protect the culture, and make sure everyone is happy! "
GET MORE INFORMATION






