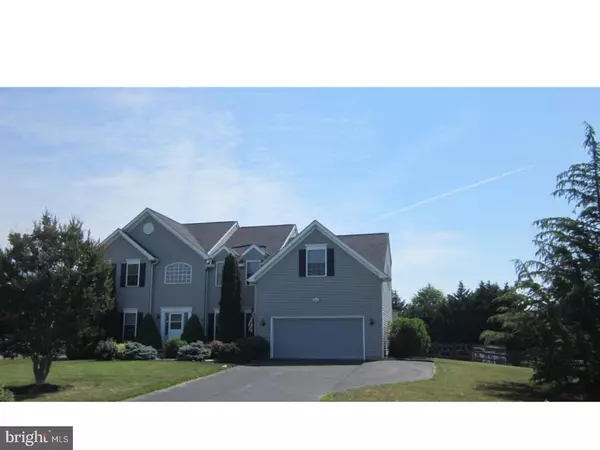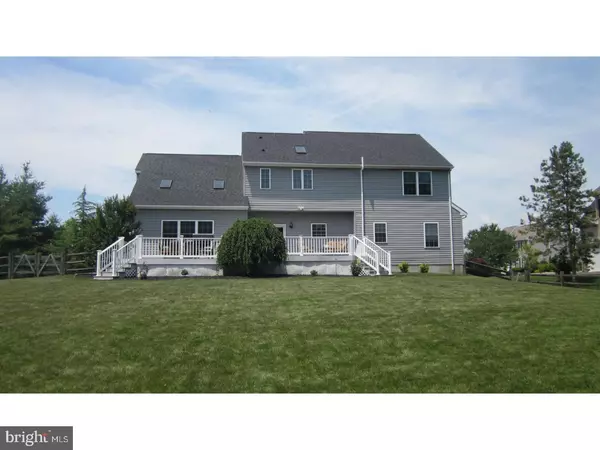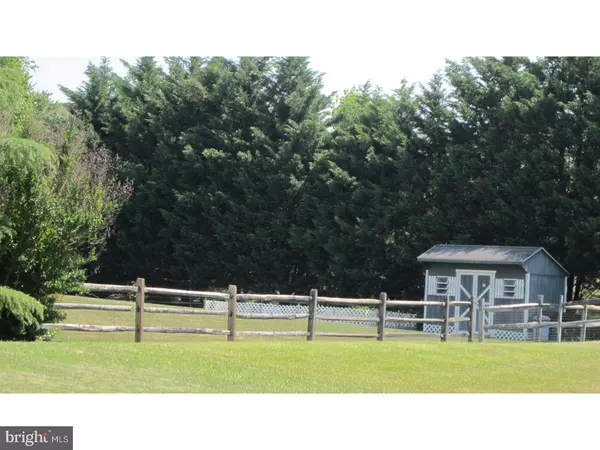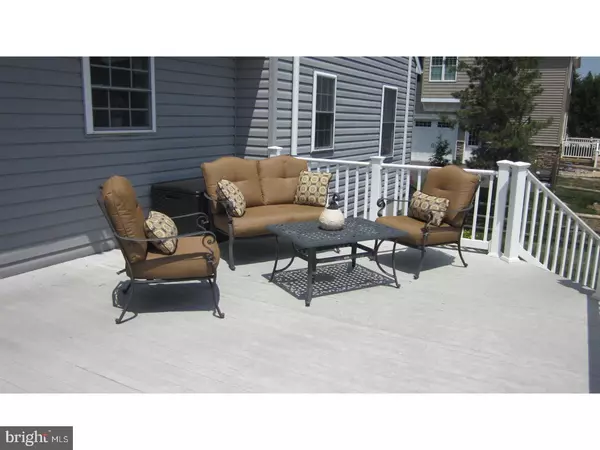$409,000
$409,900
0.2%For more information regarding the value of a property, please contact us for a free consultation.
4 Beds
4 Baths
3,150 SqFt
SOLD DATE : 07/31/2018
Key Details
Sold Price $409,000
Property Type Single Family Home
Sub Type Detached
Listing Status Sold
Purchase Type For Sale
Square Footage 3,150 sqft
Price per Sqft $129
Subdivision Clear Creek
MLS Listing ID 1001966172
Sold Date 07/31/18
Style Colonial
Bedrooms 4
Full Baths 3
Half Baths 1
HOA Fees $4/ann
HOA Y/N Y
Abv Grd Liv Area 3,150
Originating Board TREND
Year Built 2001
Annual Tax Amount $3,009
Tax Year 2017
Lot Size 0.530 Acres
Acres 0.53
Lot Dimensions 132X180
Property Description
Welcome to 137 Clear Creek Dr. Located in the established neighborhood of Clear Creek. A quality built Bryson II by Handler Homes. Above the canal but in the Appoquinimink School District. The original owners have taken meticulous care of the beautiful well appointed home. Many upgrades have been added. The roof, windows(FR, DR, and MBR), Front and french doors have a lifetime warranty that is transferable to the new owners. Newer wood floors, some carpets, and tile floors. The rear composite deck including the railing adds 695 square feet of outdoor living space to enjoy, than you can walk into your half an acre backyard that is fenced in and has an abundance of mature trees. In the rear of the house is where you'll find the centrally located kitchen with nook area and french doors that lead outside. The kitchen has granite counters, tile floors, newer appliances and a great center island. Located next to the kitchen is the family room with gas fireplace, lots of windows and rear staircase that leads to the second floor. The dining room and formal living room are split. The is an office/den tucked away in the rear corner of the house. This multi purpose room could also serve as an in law suit, with its own full bathroom and closet. A powder room for convenience is also on the main floor. The beautiful hardwood floors add a touch of class. The laundry room has a great folding table, and is located next to the 2 car garage. The owner's bedroom has a cathedral ceiling, retreat and large walk in closet. The owners bath has a garden tub, double vanity, and tiled shower In addition the second floor 3 additional nice sized bedrooms and the hall bath. If you need storage space the basement has 3 spaces to play and work (no heat or a/c) but could be done. A workout, storage, and grooming area. Basement was done by owners and no permits will be obtained. Don't delay seeing this beautiful home and take the steps to make it yours.
Location
State DE
County New Castle
Area Newark/Glasgow (30905)
Zoning NC21
Rooms
Other Rooms Living Room, Dining Room, Primary Bedroom, Bedroom 2, Bedroom 3, Kitchen, Family Room, Bedroom 1, Laundry, Other, Attic
Basement Full
Interior
Interior Features Primary Bath(s), Kitchen - Island, Ceiling Fan(s), Stall Shower, Kitchen - Eat-In
Hot Water Natural Gas
Heating Gas, Forced Air
Cooling Central A/C
Flooring Wood, Fully Carpeted, Tile/Brick
Fireplaces Number 1
Equipment Dishwasher, Disposal
Fireplace Y
Appliance Dishwasher, Disposal
Heat Source Natural Gas
Laundry Main Floor
Exterior
Exterior Feature Deck(s)
Garage Spaces 5.0
Fence Other
Utilities Available Cable TV
Water Access N
Roof Type Pitched,Shingle
Accessibility None
Porch Deck(s)
Attached Garage 2
Total Parking Spaces 5
Garage Y
Building
Lot Description Level, Sloping, Trees/Wooded, Rear Yard
Story 2
Foundation Concrete Perimeter
Sewer Public Sewer
Water Public
Architectural Style Colonial
Level or Stories 2
Additional Building Above Grade
Structure Type Cathedral Ceilings
New Construction N
Schools
Elementary Schools Olive B. Loss
High Schools Appoquinimink
School District Appoquinimink
Others
HOA Fee Include Common Area Maintenance,Snow Removal
Senior Community No
Tax ID 11-046.20-035
Ownership Fee Simple
Acceptable Financing Conventional, VA, FHA 203(b)
Listing Terms Conventional, VA, FHA 203(b)
Financing Conventional,VA,FHA 203(b)
Read Less Info
Want to know what your home might be worth? Contact us for a FREE valuation!

Our team is ready to help you sell your home for the highest possible price ASAP

Bought with Cynthia D Shareef • Empower Real Estate, LLC
"My job is to find and attract mastery-based agents to the office, protect the culture, and make sure everyone is happy! "
GET MORE INFORMATION






