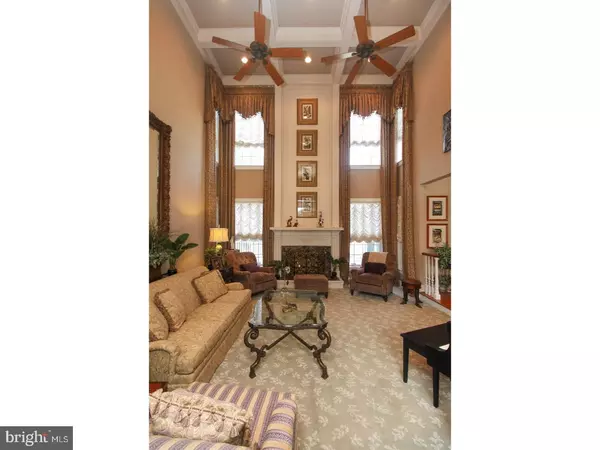$700,000
$725,000
3.4%For more information regarding the value of a property, please contact us for a free consultation.
4 Beds
5 Baths
7,304 SqFt
SOLD DATE : 07/13/2018
Key Details
Sold Price $700,000
Property Type Single Family Home
Sub Type Detached
Listing Status Sold
Purchase Type For Sale
Square Footage 7,304 sqft
Price per Sqft $95
Subdivision Na
MLS Listing ID 1000178600
Sold Date 07/13/18
Style Colonial
Bedrooms 4
Full Baths 4
Half Baths 1
HOA Y/N N
Abv Grd Liv Area 7,304
Originating Board TREND
Year Built 2000
Annual Tax Amount $25,808
Tax Year 2017
Lot Size 0.413 Acres
Acres 0.41
Lot Dimensions 90X200
Property Description
This is a must see home! Pictures and words cannot capture all the amazing features this ov 7,000+ square foot home has to offer. The house is located on one of the most prestigious, tree lined streets that border Haddonfield. On arrival, you step into a formal, but very inviting sunlit foyer. As you look to the right, there is a well appointed dining room, and to the left, a living room where luxury and style greet you. Further back is a well designed home office with private access to the rear deck. The family room has 20ft coffered ceiling and an elegant gas fireplace, that can be converted to wood if desired, that will delight you. The kitchen size and amenities offer endless possibilities. No expense was spared. For a special treat, enter the relaxing sunroom with peaceful views of the rear yard that is lined with mature Cherry Blossom, Crabapple, and White Dogwood trees. Two staircases lead you to the second floor where you will find 4 bedrooms. Master bedroom is complete with private balcony, laundry, large master bath, an extravagant amount of closet space, and access to 3rd floor. 2nd bedroom has a walk in closet and private bath. 3rd and 4th bedrooms are of ample size with good design. The finished basement is unlike any other in quality and design. Owner spared no expense for the basement to be a continuation of the quality workmanship offered on the 1st floor. Space features full bathroom, large game room, bedroom, kitchen, family room, exercise room, storage areas, and a private entrance. Absolutely perfect space for extended family needs. There are endless possibilities for this home. It is unlike anything you will see in the area! You have all you could possibly want with Haddonfield's historic main street 1 mile away, PATCO speedline, and many convenient highway access points. All this plus 3 zone heating and AC, 2 tankless hot water heaters, and other measures have been done to keep energy costs low. A more detailed home profile sheet is available with the many special features and upgrades this home has to offer.
Location
State NJ
County Camden
Area Audubon Boro (20401)
Zoning RES
Direction South
Rooms
Other Rooms Living Room, Dining Room, Primary Bedroom, Bedroom 2, Bedroom 3, Kitchen, Family Room, Bedroom 1, In-Law/auPair/Suite, Laundry, Other, Attic
Basement Full, Outside Entrance, Fully Finished
Interior
Interior Features Primary Bath(s), Kitchen - Island, Butlers Pantry, Ceiling Fan(s), WhirlPool/HotTub, Sprinkler System, Air Filter System, 2nd Kitchen, Stall Shower, Kitchen - Eat-In
Hot Water Natural Gas, Instant Hot Water
Heating Gas, Forced Air, Zoned, Programmable Thermostat
Cooling Central A/C, Energy Star Cooling System
Flooring Wood, Fully Carpeted, Tile/Brick
Fireplaces Number 2
Fireplaces Type Marble, Gas/Propane
Equipment Cooktop, Built-In Range, Oven - Wall, Oven - Double, Oven - Self Cleaning, Dishwasher, Disposal, Energy Efficient Appliances, Built-In Microwave
Fireplace Y
Window Features Bay/Bow,Energy Efficient
Appliance Cooktop, Built-In Range, Oven - Wall, Oven - Double, Oven - Self Cleaning, Dishwasher, Disposal, Energy Efficient Appliances, Built-In Microwave
Heat Source Natural Gas
Laundry Upper Floor
Exterior
Exterior Feature Deck(s)
Parking Features Garage Door Opener
Garage Spaces 5.0
Utilities Available Cable TV
Water Access N
Roof Type Pitched,Shingle
Accessibility None
Porch Deck(s)
Attached Garage 2
Total Parking Spaces 5
Garage Y
Building
Lot Description Rear Yard, SideYard(s)
Story 3+
Foundation Concrete Perimeter
Sewer Public Sewer
Water Public
Architectural Style Colonial
Level or Stories 3+
Additional Building Above Grade
Structure Type 9'+ Ceilings,High
New Construction N
Schools
High Schools Audubon Jr-Sr
School District Audubon Public Schools
Others
Senior Community No
Tax ID 01-00044 01-00018
Ownership Fee Simple
Security Features Security System
Read Less Info
Want to know what your home might be worth? Contact us for a FREE valuation!

Our team is ready to help you sell your home for the highest possible price ASAP

Bought with Jeanne "lisa" Wolschina • Keller Williams Realty - Cherry Hill
"My job is to find and attract mastery-based agents to the office, protect the culture, and make sure everyone is happy! "
GET MORE INFORMATION






