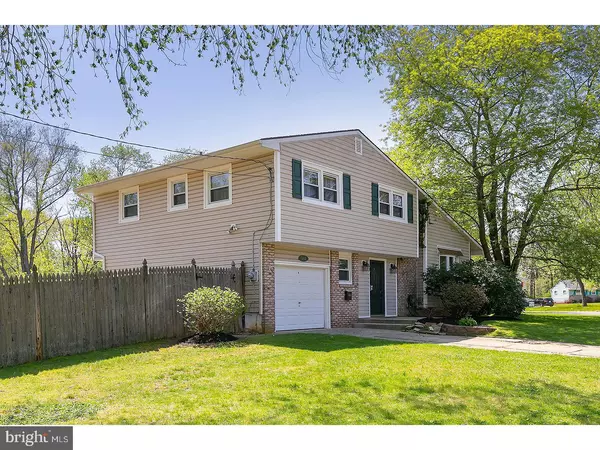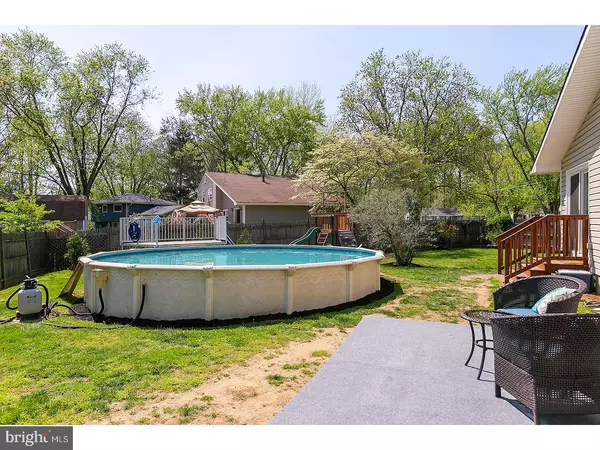$182,500
$189,900
3.9%For more information regarding the value of a property, please contact us for a free consultation.
4 Beds
2 Baths
1,609 SqFt
SOLD DATE : 07/13/2018
Key Details
Sold Price $182,500
Property Type Single Family Home
Sub Type Detached
Listing Status Sold
Purchase Type For Sale
Square Footage 1,609 sqft
Price per Sqft $113
Subdivision Catalina Hills
MLS Listing ID 1000487020
Sold Date 07/13/18
Style Colonial,Split Level
Bedrooms 4
Full Baths 1
Half Baths 1
HOA Y/N N
Abv Grd Liv Area 1,609
Originating Board TREND
Year Built 1960
Annual Tax Amount $7,149
Tax Year 2017
Lot Size 8,000 Sqft
Acres 0.18
Lot Dimensions 80X100
Property Description
Don't miss out on this 4 Bedroom, 1.5 Bath, above grade Split level home with a true Basement below. Perfect for all your storage needs or available to be finished for additional space if needed. As you pull up, you will notice the newer 3 year old vinyl siding with built-in insulation which comes with a lifetime guarantee. Also featured is new gutters and downspouts. Step inside to the welcoming entry Foyer that opens to the freshly painted expanded Family room with new flooring and high-hat lighting above. This area also features a convenient Powder room. Just a few steps up to the main level Living room, Dining room and remodeled Kitchen. The Living room features raised Cathedral type ceilings and newer upgraded handscaped engineered hardwood flooring that flows into the Dining room and Kitchen area also. The remodeled Kitchen features newer shaker style cabinetry with self closing drawers and doors, Granite counters, undermount sink with disposal, built-in beverage fridge, tiled backsplash and stainless steel appliances. This area is totally open to the Dining room area that features a Breakfast Bar with Pendant lighting and high-hat lighting above. Also featured is a slider out to the rear fenced yard with above-ground pool and deck area. Perfect setup to host those Summertime BBQ's. The upper level features the 4 Bedroom and the full Bath. These Bedrooms feature some exposed hardwood flooring and hardwood under the carpet. The main Bedroom features a custom closet organizer. The 4th Bedroom is currently being used as a huge walk-in closet because the current owner doesn't need the extra Bedroom. This area could be opened to the main Bedroom to make an awesome suite. The Basement has been recently painted and is a great space for all your storage needs or ready to be finished if additional space is needed. This area also houses the Laundry area, newer electrical sub-panel and the gas HVAC system. The spacious corner lot has a nice sized front yard and a fenced in rear yard, rear deck, flood lights and a newer (3 year old) 24 ft. wide 4 ft. deep above-ground pool with attached deck. Perfect spot to relax after a long day at work on those hot Summer days. Property is conveniently located near schools, shopping malls, home improvement centers, restaurants, movie theaters, just about everything near Rt 295 North & South, NJ Turnpike to be in the City, Delaware, and Jersey Shore within minutes!
Location
State NJ
County Camden
Area Gloucester Twp (20415)
Zoning RES
Rooms
Other Rooms Living Room, Dining Room, Primary Bedroom, Bedroom 2, Bedroom 3, Kitchen, Family Room, Bedroom 1, Laundry, Other, Attic
Basement Partial, Unfinished
Interior
Interior Features Ceiling Fan(s), Attic/House Fan, WhirlPool/HotTub, Breakfast Area
Hot Water Natural Gas
Heating Gas, Forced Air
Cooling Central A/C
Flooring Wood, Tile/Brick
Equipment Oven - Self Cleaning, Dishwasher, Disposal, Built-In Microwave
Fireplace N
Appliance Oven - Self Cleaning, Dishwasher, Disposal, Built-In Microwave
Heat Source Natural Gas
Laundry Basement
Exterior
Exterior Feature Deck(s)
Garage Spaces 3.0
Fence Other
Pool Above Ground
Utilities Available Cable TV
Water Access N
Roof Type Pitched,Shingle
Accessibility None
Porch Deck(s)
Attached Garage 1
Total Parking Spaces 3
Garage Y
Building
Lot Description Corner, Cul-de-sac, Irregular, Level, Open, Front Yard, Rear Yard, SideYard(s)
Story Other
Foundation Brick/Mortar
Sewer Public Sewer
Water Public
Architectural Style Colonial, Split Level
Level or Stories Other
Additional Building Above Grade
Structure Type Cathedral Ceilings
New Construction N
Schools
High Schools Triton Regional
School District Black Horse Pike Regional Schools
Others
Senior Community No
Tax ID 15-03205-00003
Ownership Fee Simple
Acceptable Financing Conventional, VA, FHA 203(b)
Listing Terms Conventional, VA, FHA 203(b)
Financing Conventional,VA,FHA 203(b)
Read Less Info
Want to know what your home might be worth? Contact us for a FREE valuation!

Our team is ready to help you sell your home for the highest possible price ASAP

Bought with Michael R Barikian • Keller Williams Realty - Cherry Hill
"My job is to find and attract mastery-based agents to the office, protect the culture, and make sure everyone is happy! "
GET MORE INFORMATION






