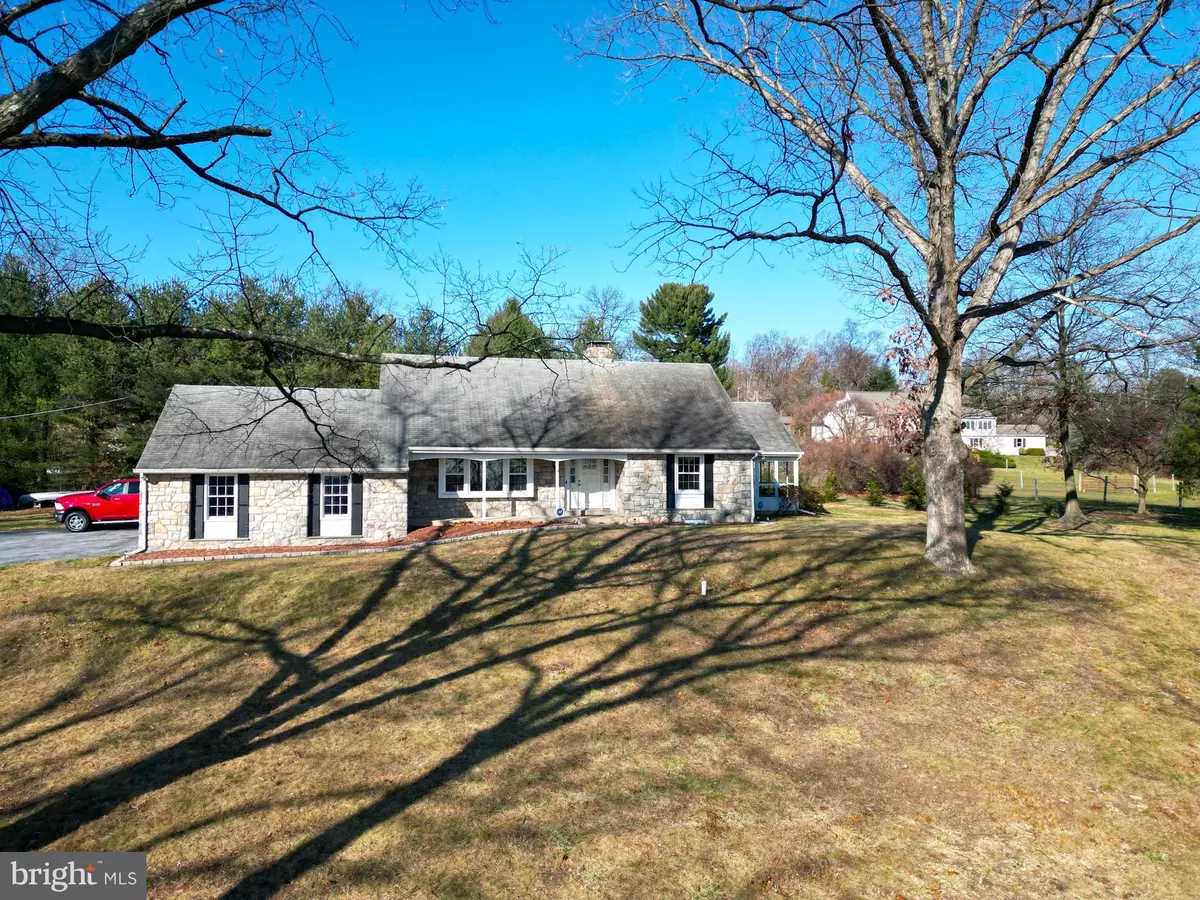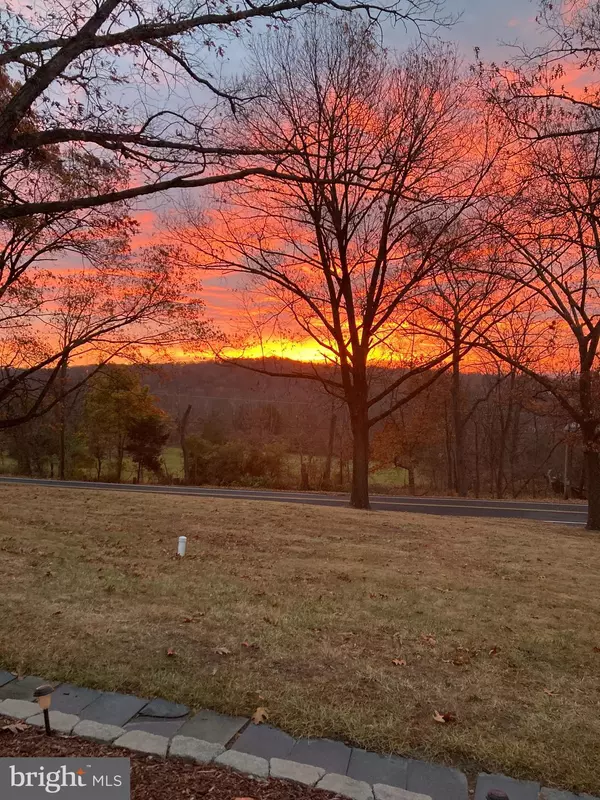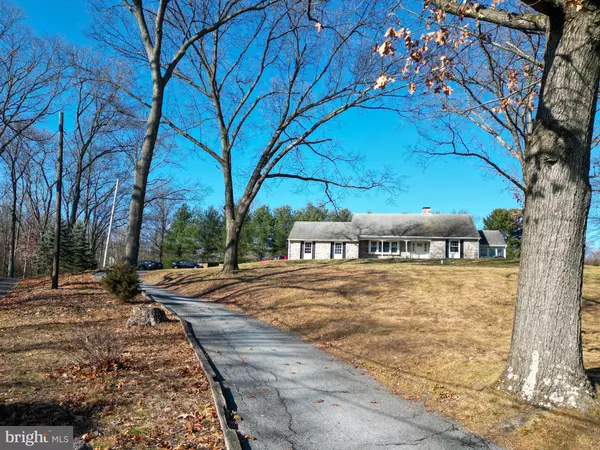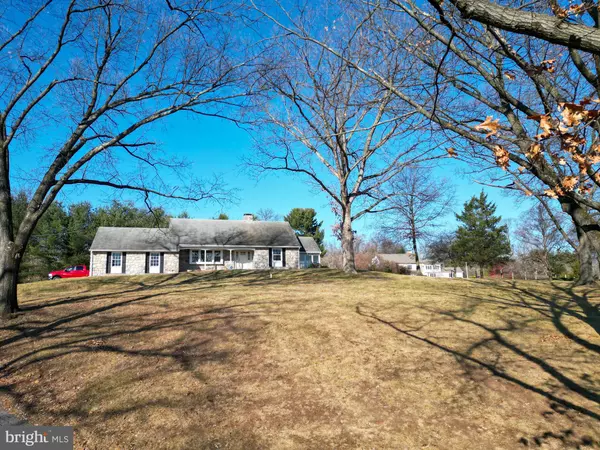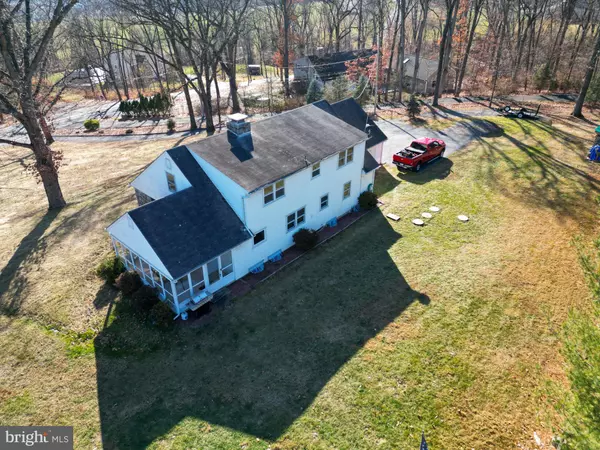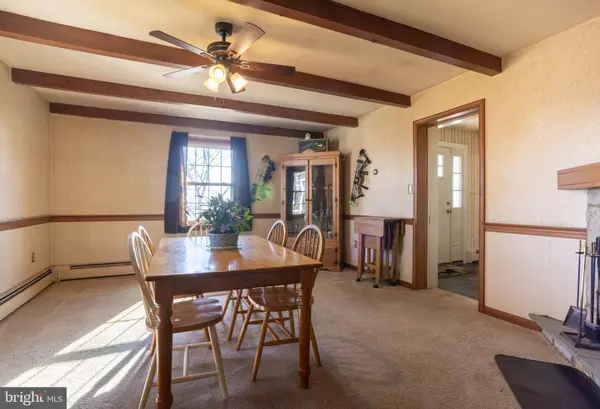$372,500
$409,900
9.1%For more information regarding the value of a property, please contact us for a free consultation.
3 Beds
2 Baths
2,649 SqFt
SOLD DATE : 01/10/2025
Key Details
Sold Price $372,500
Property Type Single Family Home
Sub Type Detached
Listing Status Sold
Purchase Type For Sale
Square Footage 2,649 sqft
Price per Sqft $140
Subdivision None Available
MLS Listing ID PAMC2124218
Sold Date 01/10/25
Style Cape Cod
Bedrooms 3
Full Baths 2
HOA Y/N N
Abv Grd Liv Area 2,149
Originating Board BRIGHT
Year Built 1968
Annual Tax Amount $7,431
Tax Year 2023
Lot Size 1.370 Acres
Acres 1.37
Lot Dimensions 210.00 x 0.00
Property Description
Never miss another beautiful sunrise in this awesome Pottsgrove stonefront Cape with many amenities. This home features a great location in Upper Pottsgrove with fantastic views of the surrounding hillside. It sits far off the road on an almost private lot 1.37 acres with plenty of mature trees and nature surrounding you. Enjoy spacious room sizes on the first and second levels.
There is a large living room with a picture window to enjoy the surrounding scenery. The kitchen is a chef's delight with plenty of cabinetry and countertop space for preparing great meals. It opens to a large dining room with a brick fireplace. The primary bedroom is located conveniently on the first floor or you could choose one of the spacious 2nd-floor bedrooms as the primary suite. Full bathrooms are located on the first and second floors. The full basement is partially finished offering even more living space. The basement is where you'll find another brick wood-burning fireplace and a bar, great for entertaining. Don't forget about the three-season room located just off the dining room. This is another great space with plenty of views of the nature surrounding you.
Location
State PA
County Montgomery
Area Upper Pottsgrove Twp (10660)
Zoning RESIDENTIAL
Direction East
Rooms
Basement Partially Finished
Main Level Bedrooms 1
Interior
Interior Features Bathroom - Tub Shower, Carpet, Ceiling Fan(s), Floor Plan - Traditional, Formal/Separate Dining Room, Recessed Lighting
Hot Water Electric
Heating Baseboard - Hot Water
Cooling Window Unit(s)
Fireplaces Number 2
Fireplaces Type Brick, Wood
Equipment Built-In Microwave, Dishwasher, Dryer - Electric, Oven/Range - Electric, Refrigerator, Stainless Steel Appliances, Washer
Fireplace Y
Appliance Built-In Microwave, Dishwasher, Dryer - Electric, Oven/Range - Electric, Refrigerator, Stainless Steel Appliances, Washer
Heat Source Oil
Laundry Basement
Exterior
Parking Features Garage - Side Entry, Garage Door Opener, Oversized
Garage Spaces 12.0
Water Access N
View Panoramic
Accessibility None
Attached Garage 2
Total Parking Spaces 12
Garage Y
Building
Story 1.5
Foundation Block
Sewer On Site Septic
Water Well
Architectural Style Cape Cod
Level or Stories 1.5
Additional Building Above Grade, Below Grade
New Construction N
Schools
School District Pottsgrove
Others
Senior Community No
Tax ID 60-00-01363-008
Ownership Fee Simple
SqFt Source Assessor
Security Features Security System
Acceptable Financing Cash, Conventional, FHA, VA
Listing Terms Cash, Conventional, FHA, VA
Financing Cash,Conventional,FHA,VA
Special Listing Condition Standard
Read Less Info
Want to know what your home might be worth? Contact us for a FREE valuation!

Our team is ready to help you sell your home for the highest possible price ASAP

Bought with Brad R Moore • KW Greater West Chester
"My job is to find and attract mastery-based agents to the office, protect the culture, and make sure everyone is happy! "
GET MORE INFORMATION

