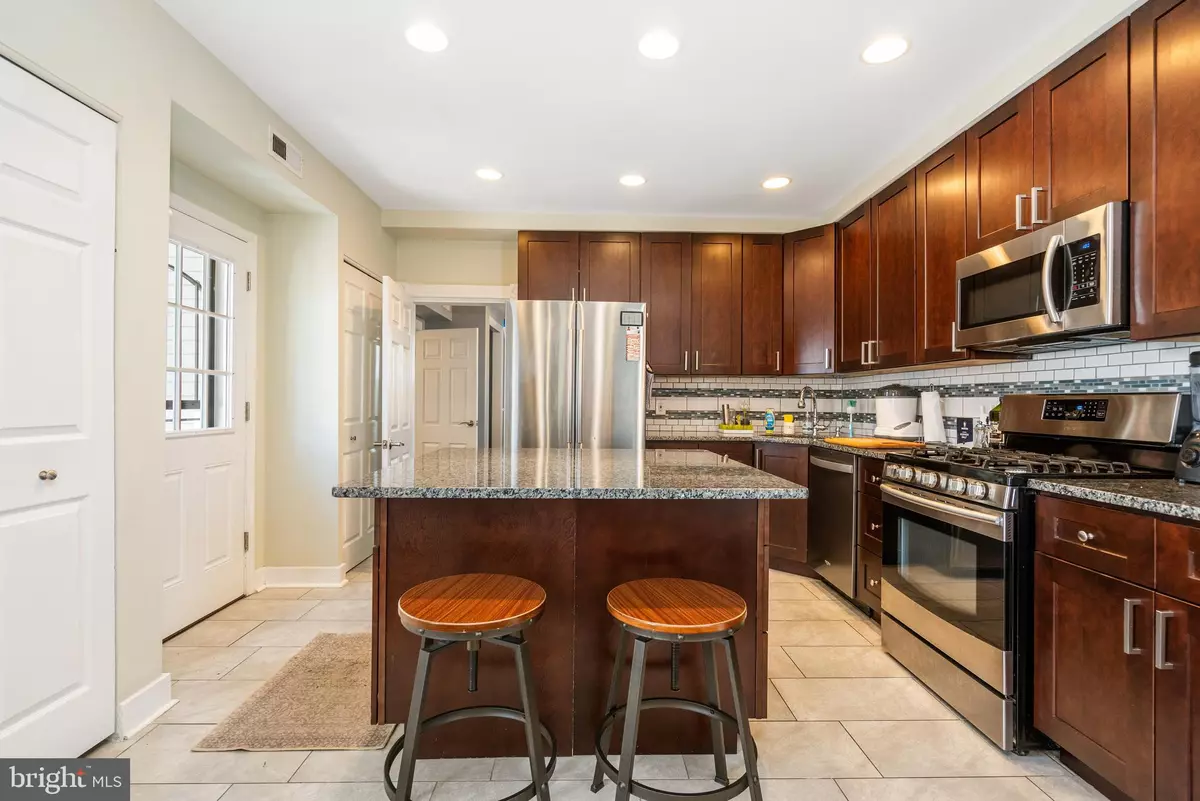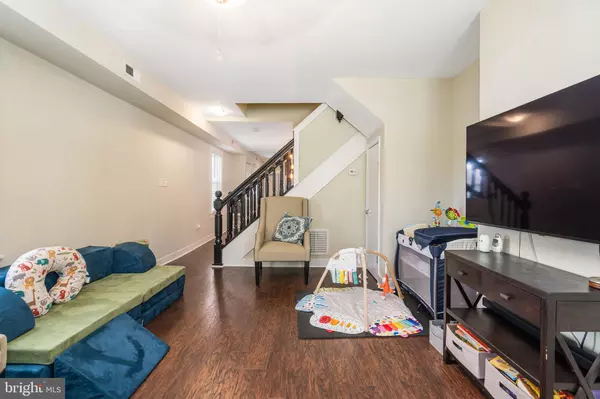$360,000
$360,000
For more information regarding the value of a property, please contact us for a free consultation.
4 Beds
4 Baths
2,225 SqFt
SOLD DATE : 01/03/2025
Key Details
Sold Price $360,000
Property Type Single Family Home
Sub Type Detached
Listing Status Sold
Purchase Type For Sale
Square Footage 2,225 sqft
Price per Sqft $161
Subdivision Old Homeland
MLS Listing ID MDBA2143174
Sold Date 01/03/25
Style Victorian
Bedrooms 4
Full Baths 3
Half Baths 1
HOA Y/N N
Abv Grd Liv Area 2,225
Originating Board BRIGHT
Year Built 1891
Annual Tax Amount $4,543
Tax Year 2017
Lot Size 5,227 Sqft
Acres 0.12
Property Description
Welcome to this charming porch-front Victorian home, perfect for enjoying a morning cup of coffee on the covered porch. Step inside to gleaming hardwood floors and a bright, airy living room. The dining room seamlessly connects to a spacious eat-in kitchen, complete with ample cabinets, granite countertops, a tile backsplash, stainless steel appliances, and a versatile island. A convenient powder room is located just off the dining area. The first floor also features a bedroom with a large closet and an ensuite bathroom with a custom tile tub/shower combo. Upstairs, you'll find the primary bedroom with a walk-in closet and a full bathroom, plus an additional bedroom, ideal for guests. The third floor offers a bonus space that can be used as a recreation room or an extra bedroom, complete with its own ensuite bathroom and stall shower. Outside, entertain in the fenced-in backyard and host summer BBQs on the patio. The large driveway provides ample parking for you and your guests. Located near Belvedere Square, The Senator Theater, York Road, I-83, Towson, and an array of restaurants and shops, this home offers both convenience and charm. Don't miss out—schedule your showing today!
Location
State MD
County Baltimore City
Zoning 3
Rooms
Other Rooms Primary Bedroom
Basement Outside Entrance, Other
Main Level Bedrooms 1
Interior
Interior Features Breakfast Area, Kitchen - Eat-In, Dining Area, Primary Bath(s), Window Treatments, Upgraded Countertops, Wood Floors, Floor Plan - Traditional, Attic, Bathroom - Tub Shower, Bathroom - Stall Shower, Ceiling Fan(s), Combination Kitchen/Dining, Kitchen - Island, Recessed Lighting, Walk-in Closet(s)
Hot Water Natural Gas
Heating Forced Air
Cooling Central A/C, Ceiling Fan(s)
Flooring Ceramic Tile, Hardwood
Equipment Dishwasher, Disposal, Dryer, Oven/Range - Gas, Refrigerator, Washer, Icemaker, Built-In Microwave, Stainless Steel Appliances, Water Heater
Fireplace N
Appliance Dishwasher, Disposal, Dryer, Oven/Range - Gas, Refrigerator, Washer, Icemaker, Built-In Microwave, Stainless Steel Appliances, Water Heater
Heat Source Natural Gas
Laundry Has Laundry, Upper Floor
Exterior
Exterior Feature Porch(es), Patio(s)
Garage Spaces 4.0
Fence Fully, Partially, Wood
Water Access N
Roof Type Shingle
Accessibility None
Porch Porch(es), Patio(s)
Total Parking Spaces 4
Garage N
Building
Story 3
Foundation Concrete Perimeter
Sewer Public Sewer
Water Public
Architectural Style Victorian
Level or Stories 3
Additional Building Above Grade
New Construction N
Schools
School District Baltimore City Public Schools
Others
Senior Community No
Tax ID 0327115014B007
Ownership Fee Simple
SqFt Source Estimated
Security Features Main Entrance Lock,Carbon Monoxide Detector(s),Smoke Detector
Special Listing Condition Standard
Read Less Info
Want to know what your home might be worth? Contact us for a FREE valuation!

Our team is ready to help you sell your home for the highest possible price ASAP

Bought with Daniel Barton • EXP Realty, LLC
"My job is to find and attract mastery-based agents to the office, protect the culture, and make sure everyone is happy! "
GET MORE INFORMATION






