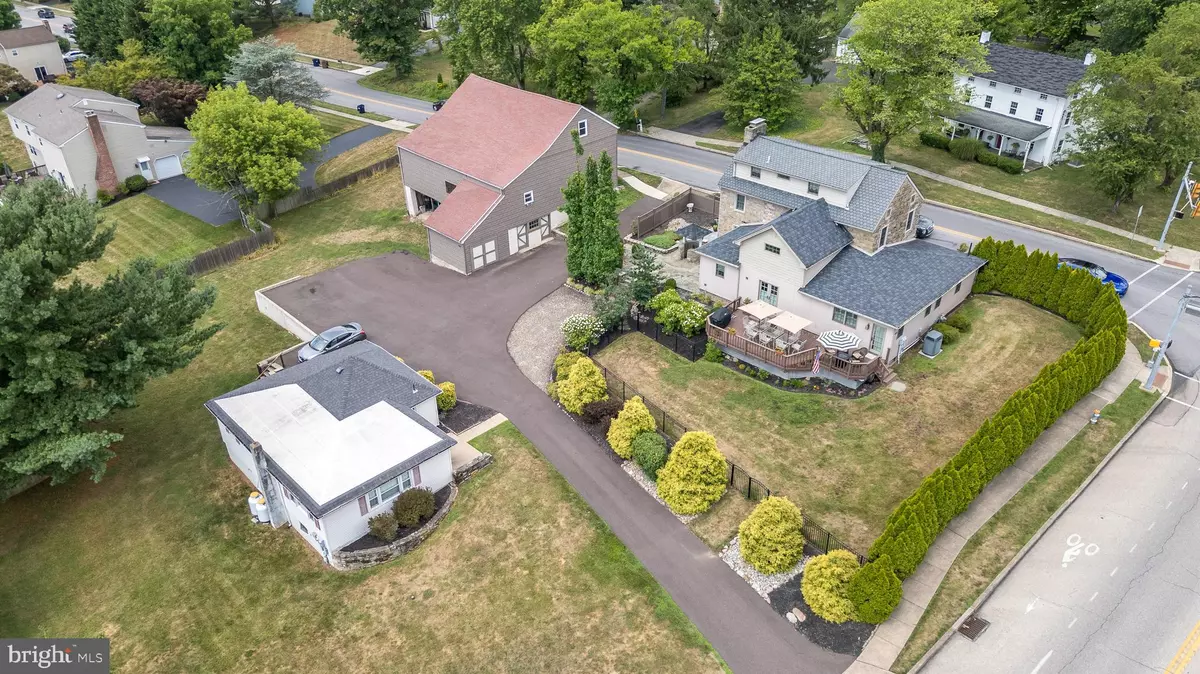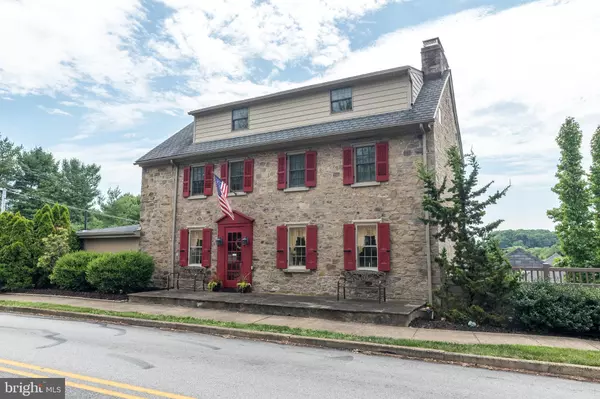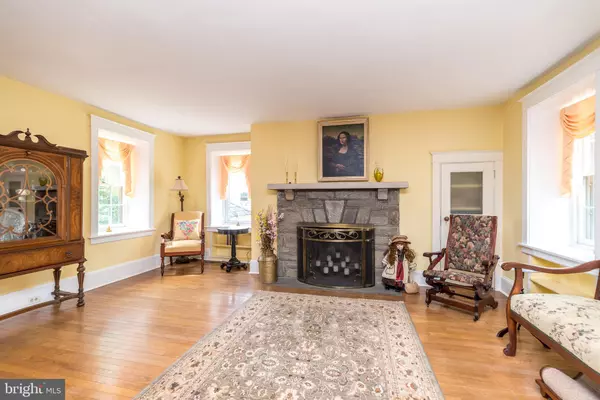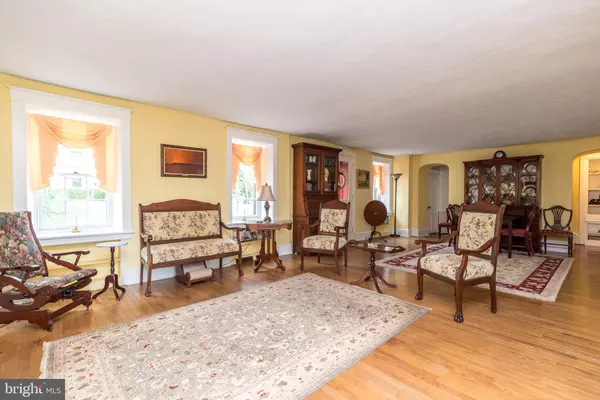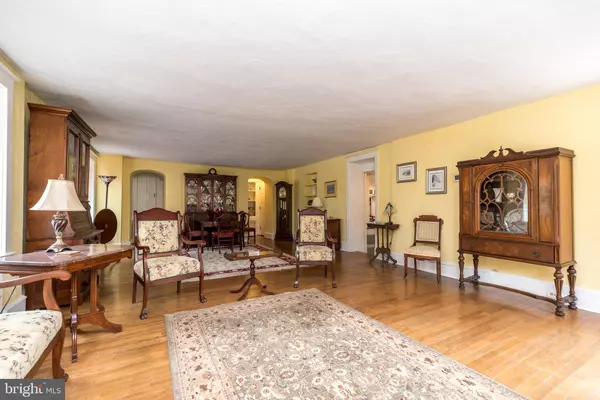$770,000
$749,000
2.8%For more information regarding the value of a property, please contact us for a free consultation.
3,612 SqFt
SOLD DATE : 11/04/2024
Key Details
Sold Price $770,000
Property Type Multi-Family
Sub Type Detached
Listing Status Sold
Purchase Type For Sale
Square Footage 3,612 sqft
Price per Sqft $213
Subdivision None Available
MLS Listing ID PAMC2112190
Sold Date 11/04/24
Style Colonial,Farmhouse/National Folk
Abv Grd Liv Area 3,612
Originating Board BRIGHT
Year Built 1790
Annual Tax Amount $16,445
Tax Year 2024
Lot Size 0.782 Acres
Acres 0.78
Property Description
Welcome to this elegantly restored 4+ bedrooms, 3.1 bath Stone Colonial Manor with a separate / Detached 3 bedroom carriage house, restored Barn with newer roof and cedar look vinyl siding. This C1790 warm and inviting residence is renovated with no expense spared accented with all the character and charm of yesterday and all the amenities of today's lifestyle and nested in a picturesque professional landscaped setting. This fabulous home features a 3,612 SF interior, Central air, incredible custom gourmet kitchen, first floor bedroom ensuite with designer bath or could be used as an office, gym, deep window sills, detailed millwork and trim, gleaming wood floors and a manual transfer switch box for a portable generator. As you enter the original front entrance you are greeted with an expansive Living and Dining room / Great room accented with deep window sills, a fireplace, wood floors, a wonderfully warm
place for holiday gathering or cozy fireside dining. Step down into the kitchen, a gourmet's delight with heated Travertine flooring, Ice stone countertops, double oven, built-in drawer microwave, wolf steamer tray, wet bar with wine fridge/beverage center, gas cooking with downdraft, truly a cook's delight. To the right of the kitchen is the laundry room equipped with a large sink and an abundance of cabinets; a side
entrance to the house, and a half bath also offers heated tile floors. The kitchen adjoins and opens to a spacious family room, perfect flow for entertaining guests and relaxing family evenings. Off the family is
a bedroom ensuite with a custom walk-in shower which could be the first-floor primary bedroom or used as an office or home gym. The 2nd level features two sizable bedrooms, a luxury spa-like full bath with
a claw foot soaking tub, tiled standing shower with frameless glass doors, dual marble countertop vanities, warming towel rack, and heated tile floors. The spacious primary bedroom features built-ins and two large
generous sized closets. The bright and airy 2nd bedroom is adorned with a neutral palette with wood floors and overlooks a picturesque rear yard setting. The 3rd floor is warm, welcoming and filled with natural sunlight. The 4th bedroom with a full bath and flex space (currently a half wall) could
add this as a 5-bedroom residence. The kitchen and family room overlook the two-tiered deck with plush mature landscaping. Enjoy the hardscaped side patio and old-fashioned water well, perfect for entertaining and summertime barbeques. The carriage house is adorable; with the possible uses as a
rental for extra income, a separate in-law suite or guest quarters. The carriage house is currently rented for $1875 a month The beautifully restored bank barn features a newer roof and newer cedar shake look vinyl siding offering storage for seasonal belongings, outdoor equipment, a phenomenal workshop with a
100 amp electrical panel. The lower level of the barn once held stables for many horses and was once considered a “hot spot” on the horse racing circuit The main house, carriage house and barn have separate service electric meters.. Conveniently located with easy access to the PA Turnpike, train to center city, downtown Ambler's shopping, restaurants, movie theater, playhouse and events and nearby Mondauk Park walking trails. Sought after Upper Dublin School District. A wonderfully warm and inviting place to call home.
Location
State PA
County Montgomery
Area Upper Dublin Twp (10654)
Zoning A1
Rooms
Basement Outside Entrance, Unfinished, Full, Interior Access
Interior
Interior Features Built-Ins, Entry Level Bedroom, Family Room Off Kitchen, Kitchen - Gourmet, Kitchen - Island, Bathroom - Soaking Tub, Bathroom - Stall Shower, Bathroom - Tub Shower, Upgraded Countertops, Wet/Dry Bar, WhirlPool/HotTub, Window Treatments, Wood Floors, Central Vacuum
Hot Water Electric
Heating Forced Air, Radiant
Cooling Central A/C
Flooring Bamboo, Engineered Wood, Hardwood, Heated, Tile/Brick
Fireplaces Number 1
Equipment Built-In Microwave, Dishwasher, Disposal, Cooktop - Down Draft, Refrigerator, Water Heater, Oven - Double, Washer - Front Loading, Dryer - Front Loading, Dryer - Electric, Water Conditioner - Owned, Central Vacuum
Fireplace Y
Appliance Built-In Microwave, Dishwasher, Disposal, Cooktop - Down Draft, Refrigerator, Water Heater, Oven - Double, Washer - Front Loading, Dryer - Front Loading, Dryer - Electric, Water Conditioner - Owned, Central Vacuum
Heat Source Natural Gas
Exterior
Exterior Feature Deck(s), Patio(s)
Garage Spaces 2.0
Carport Spaces 2
Water Access N
Roof Type Architectural Shingle
Accessibility None
Porch Deck(s), Patio(s)
Total Parking Spaces 2
Garage N
Building
Lot Description Corner, Landscaping
Foundation Concrete Perimeter, Stone
Sewer Public Sewer
Water Public, Well
Architectural Style Colonial, Farmhouse/National Folk
Additional Building Above Grade, Below Grade
Structure Type Plaster Walls,Dry Wall
New Construction N
Schools
High Schools Upper Dublin
School District Upper Dublin
Others
Tax ID 54-00-13504-509
Ownership Fee Simple
SqFt Source Estimated
Acceptable Financing Cash, Conventional, FHA, VA
Listing Terms Cash, Conventional, FHA, VA
Financing Cash,Conventional,FHA,VA
Special Listing Condition Standard
Read Less Info
Want to know what your home might be worth? Contact us for a FREE valuation!

Our team is ready to help you sell your home for the highest possible price ASAP

Bought with Diane Winkelman • Redfin Corporation
"My job is to find and attract mastery-based agents to the office, protect the culture, and make sure everyone is happy! "
GET MORE INFORMATION

