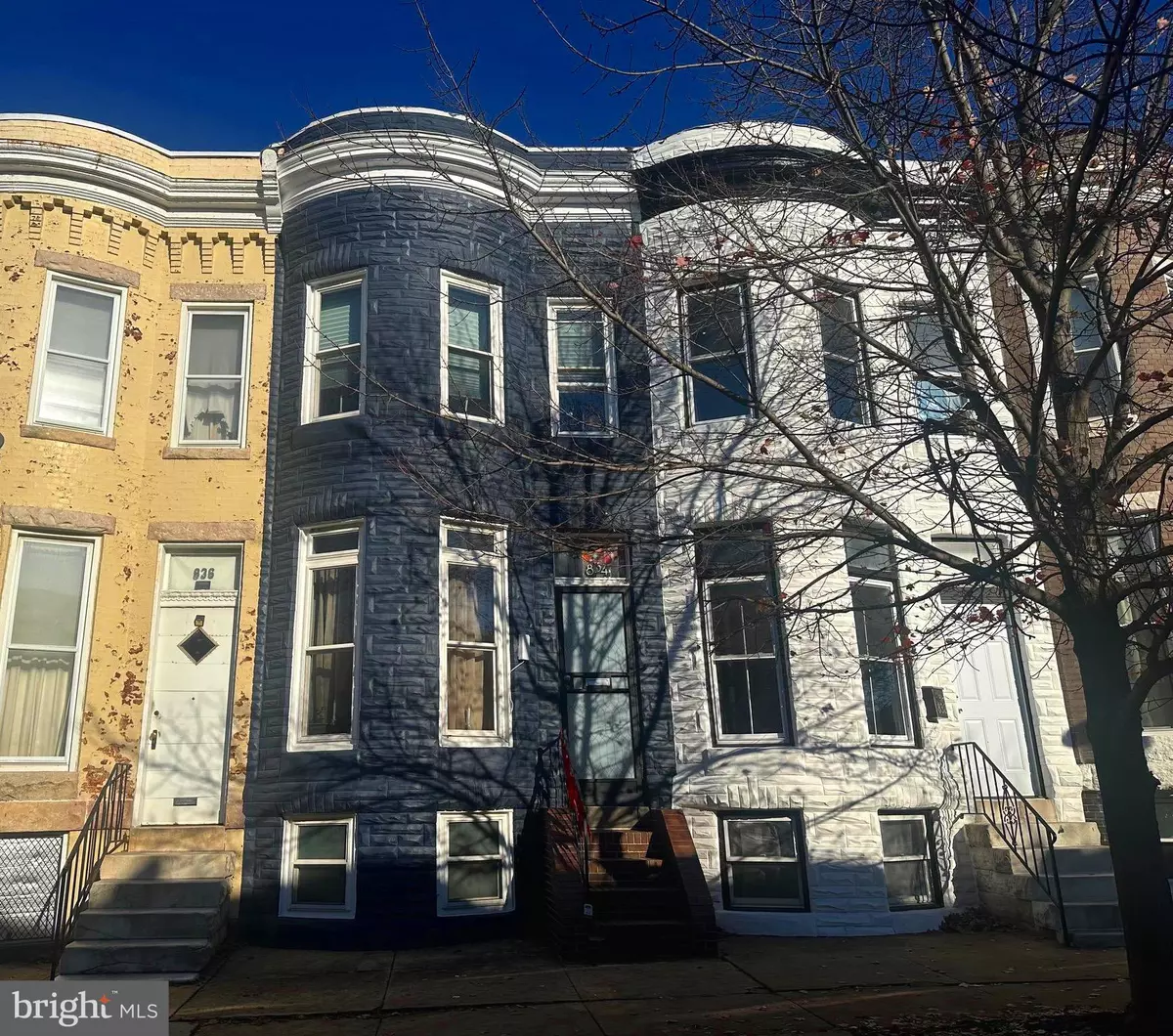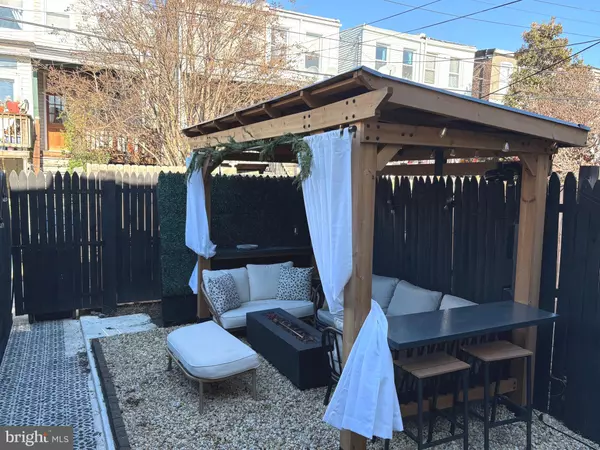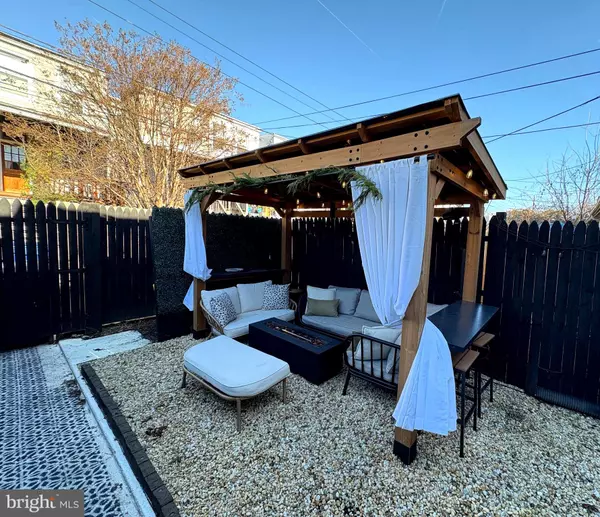$403,500
$388,000
4.0%For more information regarding the value of a property, please contact us for a free consultation.
3 Beds
2 Baths
1,204 SqFt
SOLD DATE : 01/07/2025
Key Details
Sold Price $403,500
Property Type Townhouse
Sub Type Interior Row/Townhouse
Listing Status Sold
Purchase Type For Sale
Square Footage 1,204 sqft
Price per Sqft $335
Subdivision Hampden Historic District
MLS Listing ID MDBA2150204
Sold Date 01/07/25
Style Federal
Bedrooms 3
Full Baths 1
Half Baths 1
HOA Y/N N
Abv Grd Liv Area 1,204
Originating Board BRIGHT
Year Built 1900
Annual Tax Amount $5,045
Tax Year 2020
Property Description
Welcome to 834 W. 35th Street! Discover this extraordinary Hampden home ideally situated on a tree lined street just blocks from The Avenue. This timeless gem offers a perfect blend of classic charm and modern conveniences. Step inside and feel the inviting atmosphere of the living room featuring soaring ceilings, hardwood flooring and floor-to-ceiling windows that illuminate the space. Meander into the dining area, perfect for entertaining and equipped with custom built-in shelving and cabinetry. Next up is a thoughtfully designed kitchen with crisp white cabinetry, stainless steel appliances and granite countertops. The conveniently located half bath and laundry closet complete this main level. Enjoy the smart layout of the upper level, with three spacious bedrooms and a central hall bath outfitted with a clawfoot tub. The custom closet system featured in the primary bedroom is a bonus, along with ample storage space in the basement. The fenced backyard features a meticulously crafted Pergola(with electric hookup)providing the ideal backdrop for creating lasting memories with family and friends. Don't miss this opportunity to live in one of Hampden's most desirable locations!
Location
State MD
County Baltimore City
Zoning R-8
Rooms
Basement Other, Unfinished, Interior Access
Interior
Interior Features Ceiling Fan(s), Crown Moldings, Floor Plan - Open, Recessed Lighting, Bathroom - Tub Shower, Wainscotting, Wood Floors, Floor Plan - Traditional, Formal/Separate Dining Room, Skylight(s), Stain/Lead Glass, Upgraded Countertops
Hot Water Natural Gas
Heating Radiator
Cooling Central A/C, Ceiling Fan(s)
Flooring Wood
Equipment Dishwasher, Icemaker, Microwave, Refrigerator, Stainless Steel Appliances, Disposal, Dryer - Front Loading, Exhaust Fan, Range Hood, Washer - Front Loading
Window Features Bay/Bow
Appliance Dishwasher, Icemaker, Microwave, Refrigerator, Stainless Steel Appliances, Disposal, Dryer - Front Loading, Exhaust Fan, Range Hood, Washer - Front Loading
Heat Source Natural Gas
Laundry Main Floor
Exterior
Water Access N
Accessibility None
Garage N
Building
Story 3
Foundation Stone
Sewer Public Sewer
Water Public
Architectural Style Federal
Level or Stories 3
Additional Building Above Grade, Below Grade
New Construction N
Schools
School District Baltimore City Public Schools
Others
Senior Community No
Tax ID 0313143532 010
Ownership Fee Simple
SqFt Source Estimated
Special Listing Condition Standard
Read Less Info
Want to know what your home might be worth? Contact us for a FREE valuation!

Our team is ready to help you sell your home for the highest possible price ASAP

Bought with Robert J Chew • Berkshire Hathaway HomeServices PenFed Realty
"My job is to find and attract mastery-based agents to the office, protect the culture, and make sure everyone is happy! "
GET MORE INFORMATION




