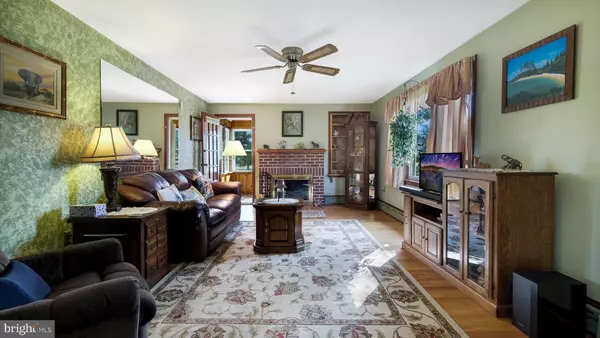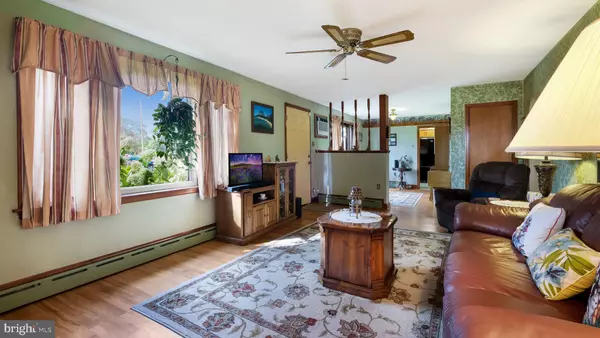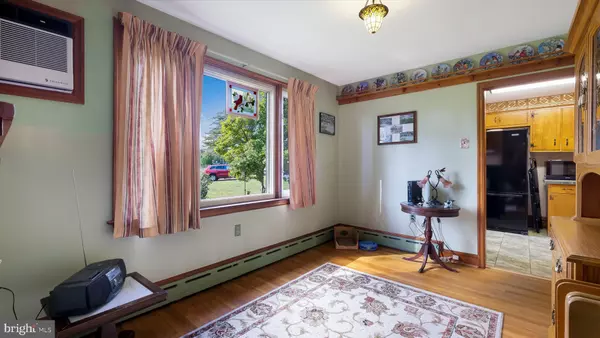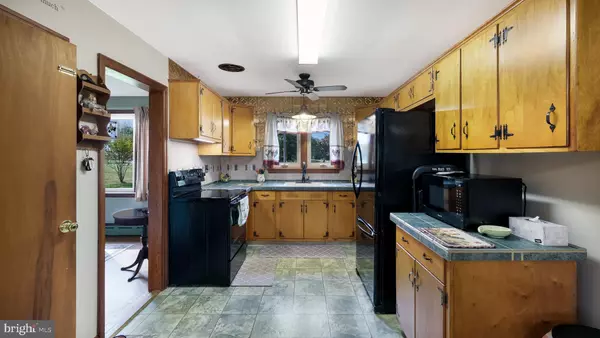$444,990
$439,990
1.1%For more information regarding the value of a property, please contact us for a free consultation.
3 Beds
2 Baths
1,520 SqFt
SOLD DATE : 01/03/2025
Key Details
Sold Price $444,990
Property Type Single Family Home
Sub Type Detached
Listing Status Sold
Purchase Type For Sale
Square Footage 1,520 sqft
Price per Sqft $292
Subdivision None Available
MLS Listing ID PAMC2119498
Sold Date 01/03/25
Style Ranch/Rambler
Bedrooms 3
Full Baths 2
HOA Y/N N
Abv Grd Liv Area 1,520
Originating Board BRIGHT
Year Built 1956
Annual Tax Amount $5,576
Tax Year 2023
Lot Size 0.883 Acres
Acres 0.88
Lot Dimensions 149.00 x 0.00
Property Description
Nestled on a low traffic street, in beautiful Worcester Twp., this sprawling home offers an open floor plan and easy one floor living. Enjoy your morning coffee while watching the birds from the eat-in kitchen which has front and backyard views. Keep cozy on cold winter nights with the wood burning fireplace in the spacious living room, which features hardwood floors. A spacious bedroom, with adjacent full bathroom, on the lower level is great for guest or as an in-law suite. Step outside through the sliders from the bedroom to your own private patio. Gardeners will love the side porch to start seeds and to holdover summer plants. Connecting the oversized, two car garage to the house is an enclosed breeze way. Located in the award winning Methacton School District, this home includes a newer roof, public sewer, level lot and easy access to KOP.
Location
State PA
County Montgomery
Area Worcester Twp (10667)
Zoning RESIDENTIAL
Rooms
Basement Full
Main Level Bedrooms 2
Interior
Interior Features Bathroom - Stall Shower, Bathroom - Tub Shower, Breakfast Area, Ceiling Fan(s), Entry Level Bedroom, Kitchen - Country, Wood Floors
Hot Water S/W Changeover
Heating Baseboard - Electric, Baseboard - Hot Water
Cooling Ceiling Fan(s), Wall Unit
Fireplaces Number 1
Fireplaces Type Brick
Equipment Dishwasher, Dryer, Freezer, Microwave, Refrigerator, Oven/Range - Electric
Fireplace Y
Window Features Energy Efficient
Appliance Dishwasher, Dryer, Freezer, Microwave, Refrigerator, Oven/Range - Electric
Heat Source Oil
Exterior
Exterior Feature Patio(s)
Parking Features Garage - Front Entry, Garage Door Opener
Garage Spaces 6.0
Water Access N
Accessibility None
Porch Patio(s)
Attached Garage 2
Total Parking Spaces 6
Garage Y
Building
Story 2
Foundation Block
Sewer Public Septic
Water Well
Architectural Style Ranch/Rambler
Level or Stories 2
Additional Building Above Grade, Below Grade
New Construction N
Schools
School District Methacton
Others
Senior Community No
Tax ID 67-00-00796-001
Ownership Fee Simple
SqFt Source Assessor
Special Listing Condition Standard
Read Less Info
Want to know what your home might be worth? Contact us for a FREE valuation!

Our team is ready to help you sell your home for the highest possible price ASAP

Bought with Nicole Skinner • CG Realty, LLC
"My job is to find and attract mastery-based agents to the office, protect the culture, and make sure everyone is happy! "
GET MORE INFORMATION






