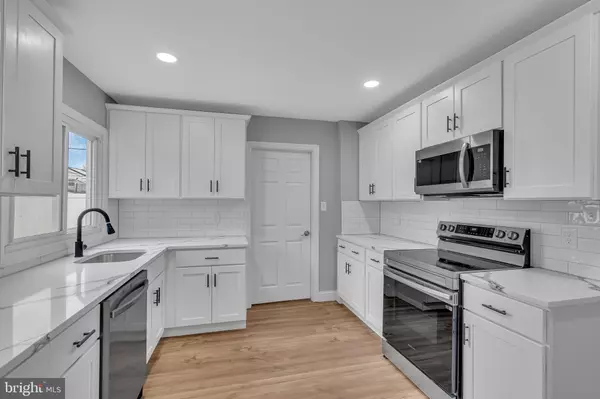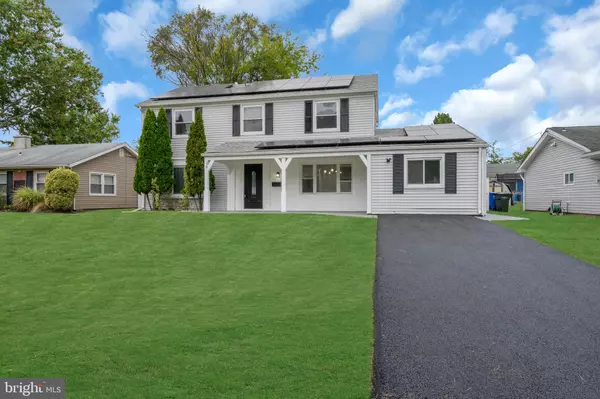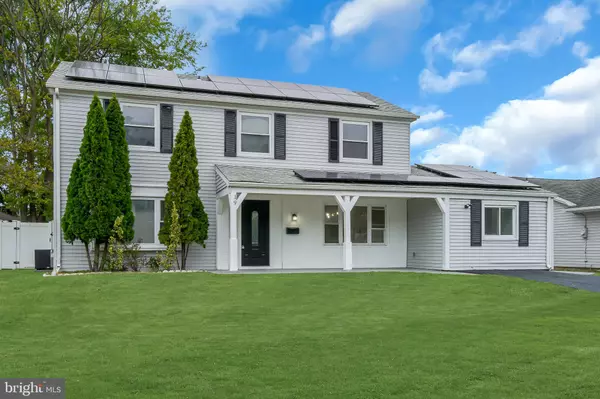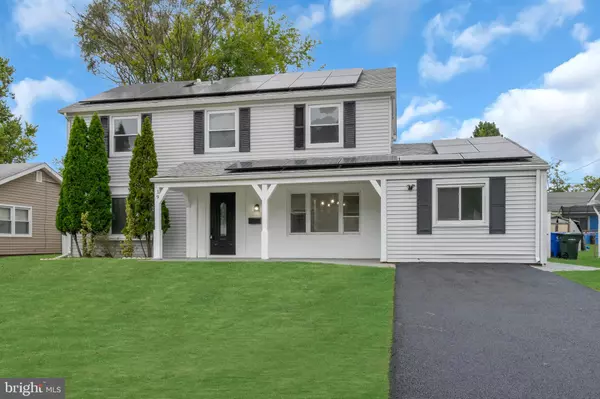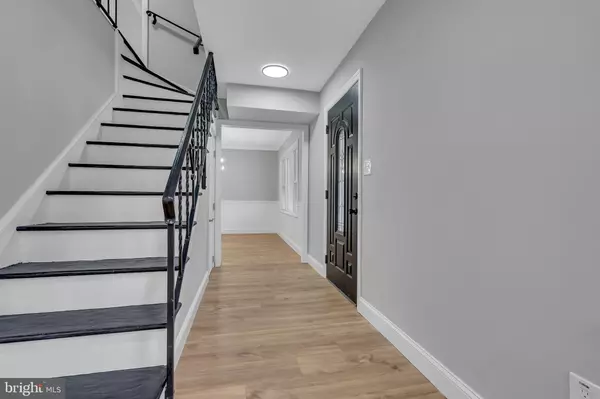$420,000
$399,900
5.0%For more information regarding the value of a property, please contact us for a free consultation.
3 Beds
3 Baths
2,000 SqFt
SOLD DATE : 12/02/2024
Key Details
Sold Price $420,000
Property Type Single Family Home
Sub Type Detached
Listing Status Sold
Purchase Type For Sale
Square Footage 2,000 sqft
Price per Sqft $210
Subdivision Somerset
MLS Listing ID NJBL2073568
Sold Date 12/02/24
Style Colonial
Bedrooms 3
Full Baths 2
Half Baths 1
HOA Y/N N
Abv Grd Liv Area 2,000
Originating Board BRIGHT
Year Built 1958
Annual Tax Amount $7,421
Tax Year 2023
Lot Size 6,500 Sqft
Acres 0.15
Lot Dimensions 65.00 x 100.00
Property Description
Step into refined living at 19 Sedgwick Ln, a tastefully updated 3-bedroom, 2.5-bathroom colonial offering additional square footage with a thoughtfully converted garage. Nestled in the vibrant community of Willingboro, this home marries elegance with modern efficiency, featuring solar panels for sustainable living.
Recently upgraded with new big-ticket essentials, including interior and exterior doors, HVAC system, electric panel, water heater, and a newer roof, this residence ensures peace of mind for years to come.
Inside, you'll be greeted by a freshly painted, expansive interior, featuring luxurious high-end laminate flooring that flows seamlessly throughout. The heart of the home is the gourmet kitchen, boasting premium plywood cabinetry, granite countertops, and sleek stainless steel appliances. Perfect for entertaining, this spacious kitchen is designed for both function and style.
The bathrooms have been transformed with floor-to-ceiling tile, exuding a spa-like atmosphere, while the home's superb trim package enhances its charm and sophistication.
This home offers the perfect blend of classic colonial architecture and contemporary upgrades—don't miss your chance to call it your own!
Location
State NJ
County Burlington
Area Willingboro Twp (20338)
Zoning RESIDENTIAL
Direction South
Rooms
Other Rooms Living Room, Dining Room, Primary Bedroom, Bedroom 2, Bedroom 3, Kitchen, Family Room, Laundry, Half Bath
Interior
Interior Features Built-Ins, Crown Moldings, Family Room Off Kitchen, Floor Plan - Traditional, Kitchen - Eat-In, Primary Bath(s), Bathroom - Stall Shower, Bathroom - Tub Shower, Wainscotting, Walk-in Closet(s), Water Treat System
Hot Water Natural Gas
Heating Forced Air
Cooling Central A/C
Equipment Dishwasher, Disposal, Dryer, Microwave, Oven/Range - Electric, Refrigerator, Stainless Steel Appliances, Washer, Water Heater
Fireplace N
Appliance Dishwasher, Disposal, Dryer, Microwave, Oven/Range - Electric, Refrigerator, Stainless Steel Appliances, Washer, Water Heater
Heat Source Natural Gas
Laundry Main Floor
Exterior
Water Access N
Accessibility None
Garage N
Building
Story 2
Foundation Slab
Sewer Public Sewer
Water Public
Architectural Style Colonial
Level or Stories 2
Additional Building Above Grade, Below Grade
New Construction N
Schools
School District Willingboro Township Public Schools
Others
Senior Community No
Tax ID 38-00121-00012
Ownership Fee Simple
SqFt Source Assessor
Acceptable Financing Cash, Conventional, FHA, VA
Listing Terms Cash, Conventional, FHA, VA
Financing Cash,Conventional,FHA,VA
Special Listing Condition Standard
Read Less Info
Want to know what your home might be worth? Contact us for a FREE valuation!

Our team is ready to help you sell your home for the highest possible price ASAP

Bought with NON MEMBER • Non Subscribing Office
"My job is to find and attract mastery-based agents to the office, protect the culture, and make sure everyone is happy! "
GET MORE INFORMATION


