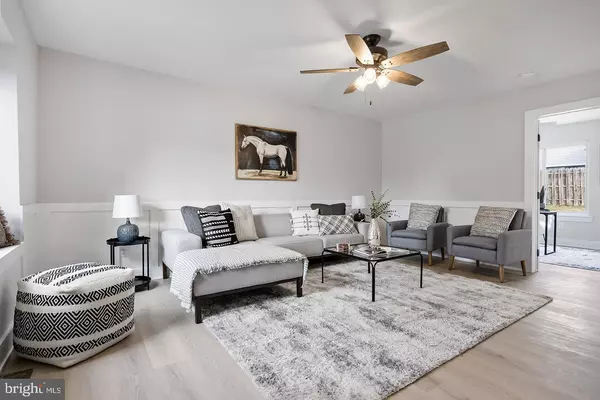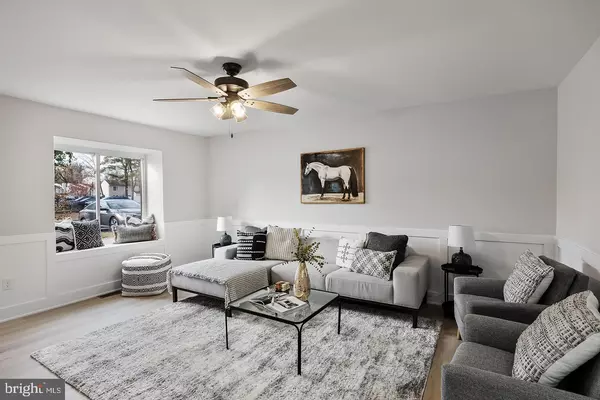$375,000
$350,000
7.1%For more information regarding the value of a property, please contact us for a free consultation.
4 Beds
3 Baths
1,504 SqFt
SOLD DATE : 12/31/2024
Key Details
Sold Price $375,000
Property Type Townhouse
Sub Type Interior Row/Townhouse
Listing Status Sold
Purchase Type For Sale
Square Footage 1,504 sqft
Price per Sqft $249
Subdivision Marlton Village
MLS Listing ID NJBL2077420
Sold Date 12/31/24
Style Colonial
Bedrooms 4
Full Baths 2
Half Baths 1
HOA Fees $150/mo
HOA Y/N Y
Abv Grd Liv Area 1,504
Originating Board BRIGHT
Year Built 1973
Annual Tax Amount $5,053
Tax Year 2024
Lot Size 2,026 Sqft
Acres 0.05
Lot Dimensions 26.00 x 78.00
Property Description
Welcome to this beautifully updated 4-bedroom, 2.5-bathroom townhome in the Marlton Village. This move-in ready home offers a perfect blend of modern luxury and comfort, featuring premium finishes throughout. The brand-new kitchen is a standout, complete with sleek quartz countertops, stainless steel appliances, and a stunning backsplash that adds both style and functionality. The spacious open-concept living and dining area is perfect for entertaining or relaxing with loved ones. Fresh, new carpeting throughout creates a warm and inviting atmosphere, with an office/bedroom on the 1st floor. Upstairs, the large Master Bedroom offers a walk-in closet and a private En-Suite bath, providing a peaceful retreat. Two additional generously sized bedrooms, one with its own walk-in closet, share a full-sized main bathroom. A convenient second-floor laundry room completes the upper level. Step outside to the charming sitting area in the back, ideal for enjoying your morning coffee, unwinding in the evening, or hosting small gatherings in a tranquil setting. Marlton Village offers an excellent location with easy access to Rt 70, Cropwell Road, and Rt 73, ensuring quick commutes and easy access to shopping, dining, and everything Marlton has to offer. With its high-end finishes, desirable location, and outdoor space, this townhome is truly a gem. Don't miss your chance to see it—schedule your tour today!
Location
State NJ
County Burlington
Area Evesham Twp (20313)
Zoning MF
Rooms
Other Rooms Living Room, Dining Room, Primary Bedroom, Bedroom 2, Bedroom 3, Kitchen, Family Room, Laundry, Bathroom 2, Primary Bathroom, Half Bath
Interior
Hot Water Natural Gas
Heating Forced Air
Cooling Central A/C
Equipment Stainless Steel Appliances
Fireplace N
Appliance Stainless Steel Appliances
Heat Source Natural Gas
Laundry Upper Floor
Exterior
Exterior Feature Deck(s), Porch(es)
Garage Spaces 2.0
Amenities Available Swimming Pool
Water Access N
Accessibility None
Porch Deck(s), Porch(es)
Total Parking Spaces 2
Garage N
Building
Story 2
Foundation Slab
Sewer Public Sewer
Water Public
Architectural Style Colonial
Level or Stories 2
Additional Building Above Grade, Below Grade
New Construction N
Schools
School District Evesham Township
Others
HOA Fee Include Pool(s)
Senior Community No
Tax ID 13-00023 09-00005
Ownership Fee Simple
SqFt Source Assessor
Special Listing Condition Standard
Read Less Info
Want to know what your home might be worth? Contact us for a FREE valuation!

Our team is ready to help you sell your home for the highest possible price ASAP

Bought with Robert L Krupa • Keller Williams - Main Street
"My job is to find and attract mastery-based agents to the office, protect the culture, and make sure everyone is happy! "
GET MORE INFORMATION






