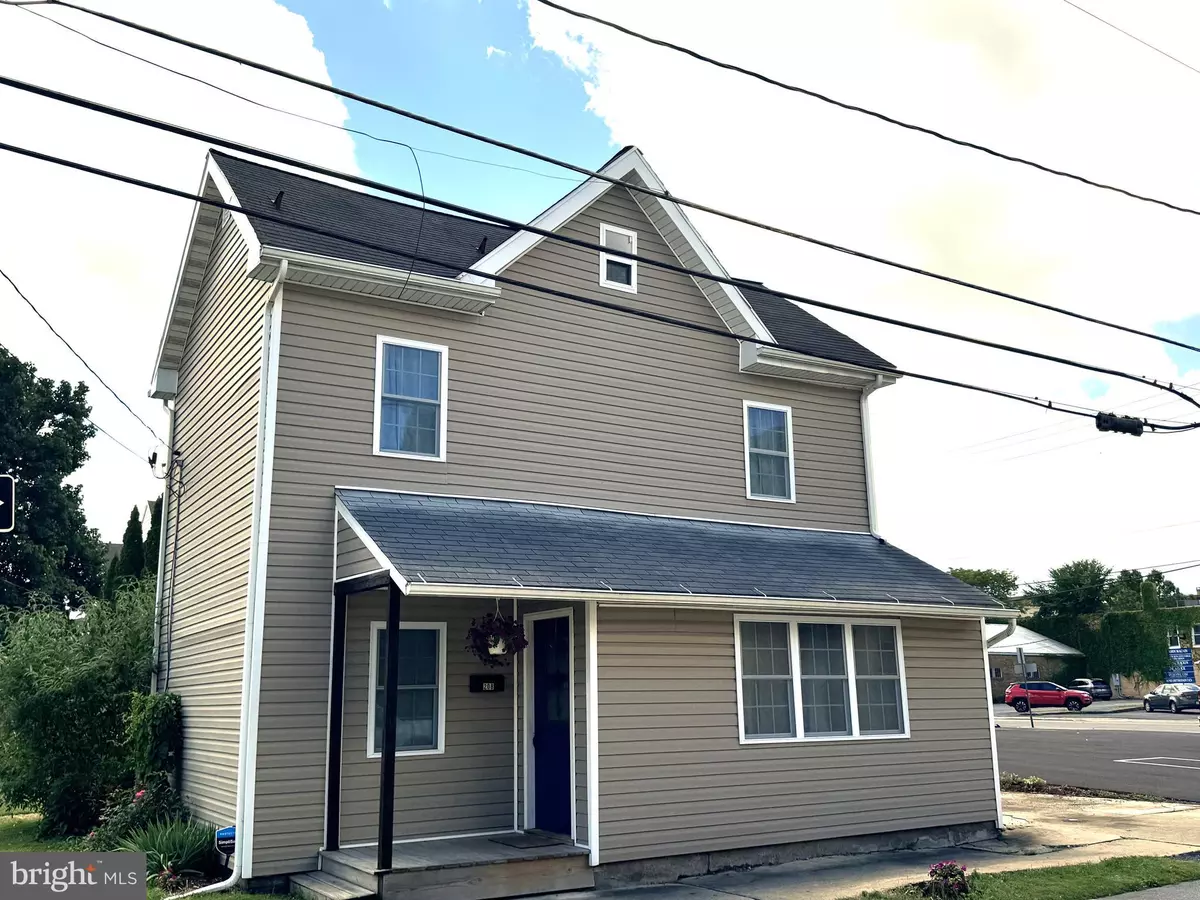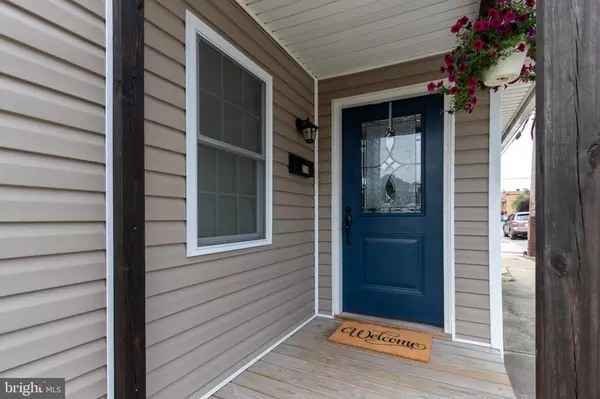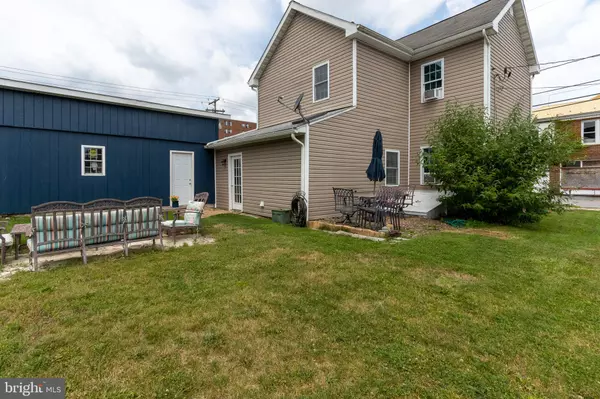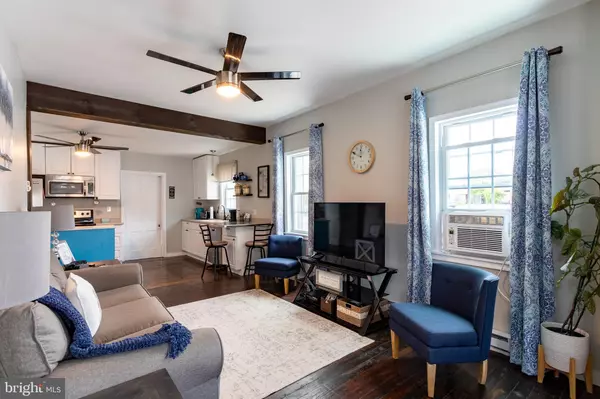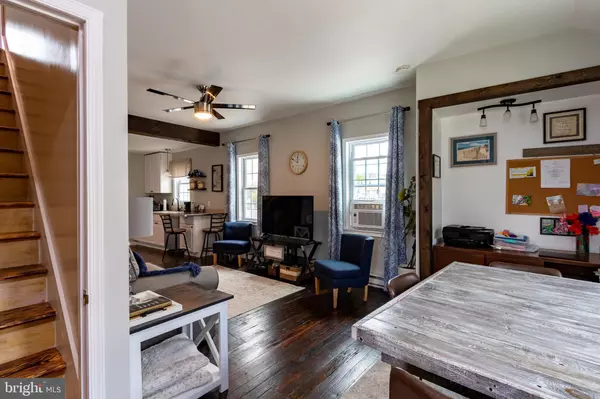$165,000
$165,000
For more information regarding the value of a property, please contact us for a free consultation.
3 Beds
2 Baths
1,422 SqFt
SOLD DATE : 12/30/2024
Key Details
Sold Price $165,000
Property Type Single Family Home
Sub Type Detached
Listing Status Sold
Purchase Type For Sale
Square Footage 1,422 sqft
Price per Sqft $116
Subdivision None Available
MLS Listing ID PACE2510776
Sold Date 12/30/24
Style Traditional
Bedrooms 3
Full Baths 2
HOA Y/N N
Abv Grd Liv Area 1,422
Originating Board BRIGHT
Year Built 1900
Annual Tax Amount $1,346
Tax Year 2023
Lot Size 3,920 Sqft
Acres 0.09
Lot Dimensions 0.00 x 0.00
Property Description
You'll fall in love the moment you walk through the door. Imagine making this beautifully remodeled home your own. Relaxing and inviting, every corner of this house has been thoughtfully designed. The open floor plan features cozy dining, living, and kitchen areas, all adorned with stunning wood flooring. The kitchen boasts ample cabinets and counter space, perfect for any home chef and a beautiful exposed wooden beam and ample pantry. On the first floor, you'll find a spacious bedroom and a full bath with a skylight, adding a touch of elegance and natural light. The first-floor laundry and mudroom, conveniently located off the backyard, make it easy to drop off shoes and coats. Upstairs, there are two more spacious bedrooms, one of which includes a walk-in closet the size of a bedroom! The full bath on this floor features a double vanity and a large linen closet. The walk-up attic offers tons of storage space. The adjoining garage provides a space for a car or a workshop, plus additional storage. The rear yard can be further enclosed to create a private garden oasis, perfect for relaxing or entertaining. Located within walking distance to restaurants, shopping, dentists, and healthcare, this home offers convenience and charm. With an easy commute to State College or Altoona, this is a keeper. Start packing – your dream home awaits!
Location
State PA
County Centre
Area Philipsburg Boro (16429)
Zoning R
Rooms
Other Rooms Living Room, Primary Bedroom, Bedroom 2, Bedroom 3, Kitchen, Laundry, Full Bath
Basement Partial, Unfinished
Main Level Bedrooms 1
Interior
Hot Water Electric
Heating Baseboard - Electric
Cooling Window Unit(s)
Equipment Stove, Dishwasher, Refrigerator, Washer, Dryer, Microwave
Fireplace N
Appliance Stove, Dishwasher, Refrigerator, Washer, Dryer, Microwave
Heat Source Electric
Exterior
Parking Features Garage - Front Entry
Garage Spaces 1.0
Water Access N
Roof Type Shingle
Accessibility Level Entry - Main
Total Parking Spaces 1
Garage Y
Building
Story 2
Foundation Stone
Sewer Public Sewer
Water Public
Architectural Style Traditional
Level or Stories 2
Additional Building Above Grade, Below Grade
New Construction N
Schools
School District Philipsburg-Osceola Area
Others
Senior Community No
Tax ID 29-201-,216-,0000-
Ownership Fee Simple
SqFt Source Assessor
Acceptable Financing Cash, Conventional, FHA, VA, PHFA
Listing Terms Cash, Conventional, FHA, VA, PHFA
Financing Cash,Conventional,FHA,VA,PHFA
Special Listing Condition Standard
Read Less Info
Want to know what your home might be worth? Contact us for a FREE valuation!

Our team is ready to help you sell your home for the highest possible price ASAP

Bought with Phil Williams • RE/MAX Centre Realty
"My job is to find and attract mastery-based agents to the office, protect the culture, and make sure everyone is happy! "
GET MORE INFORMATION

